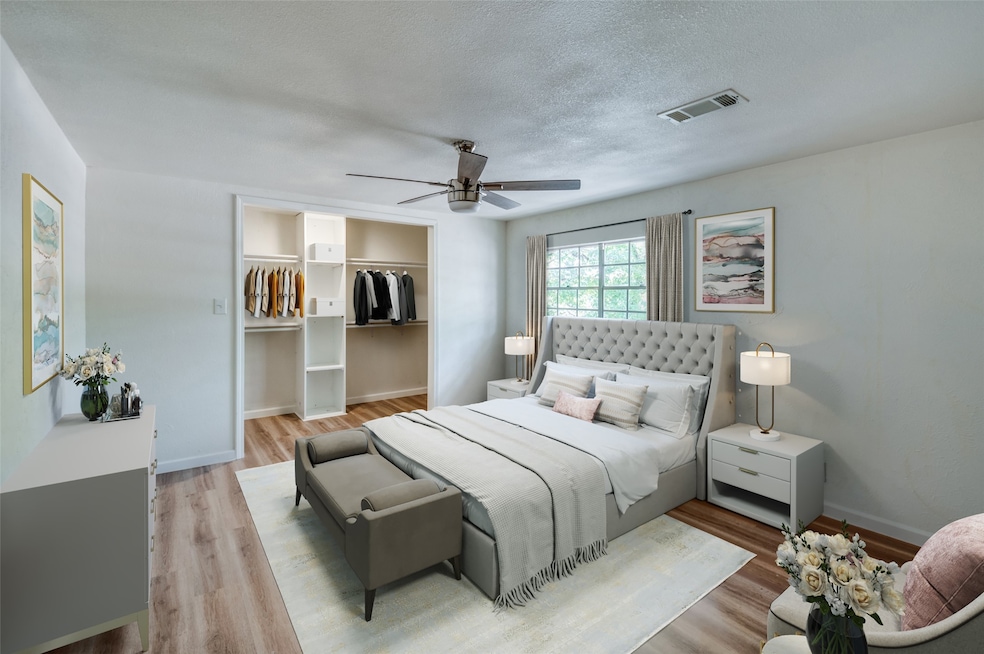1104 Cortez St Denison, TX 75020
Highlights
- Open Floorplan
- Midcentury Modern Architecture
- Private Yard
- Denison High School Rated A-
- Granite Countertops
- 2 Car Attached Garage
About This Home
**NEWLY RENOVATED MID-CENTURY MODERN ON LARGE LOT IN PRIME LOCATION!!**
Discover this beautifully renovated mid-century modern home in one of Denison’s most desirable neighborhoods on a large lot. With its distinctive geometric design and open-concept layout, this home blends timeless style with modern convenience.
The primary suite offers a private, serene retreat, while three additional bedrooms and a second living area provide ample space for family or guests. The basement, with its exposed brick, provides a 'speak easy' vibe, ideal for a sophisticated space or entertainers delight.
Enjoy time in the kitchen? Since taking photos, sellers have installed all new stainless steel appliances, making your culinary creations a breeze to whip up and clean up, with perfect chef’s layout in this open kitchen with dine in eating.
Now home to major employers like IT and GlobaTech, with the exciting new Margaritaville development on the horizon. Don’t miss this opportunity to live a piece of mid-century charm with modern upgrades in a thriving community.
Listing Agent
Keller Williams North Country Brokerage Phone: 972-382-8882 License #0785559 Listed on: 07/31/2025

Home Details
Home Type
- Single Family
Est. Annual Taxes
- $4,110
Year Built
- Built in 1965
Lot Details
- 0.48 Acre Lot
- Wood Fence
- Many Trees
- Private Yard
- Back Yard
Parking
- 2 Car Attached Garage
- Garage Door Opener
- Driveway
- Additional Parking
Home Design
- Midcentury Modern Architecture
- Brick Exterior Construction
- Pillar, Post or Pier Foundation
- Composition Roof
- Concrete Perimeter Foundation
Interior Spaces
- 1,999 Sq Ft Home
- 1-Story Property
- Open Floorplan
- Wood Burning Fireplace
- Basement
Kitchen
- Eat-In Kitchen
- Granite Countertops
- Disposal
Flooring
- Tile
- Luxury Vinyl Plank Tile
Bedrooms and Bathrooms
- 4 Bedrooms
- 2 Full Bathrooms
Schools
- Mayes Elementary School
- Denison High School
Utilities
- Central Heating and Cooling System
- High Speed Internet
Listing and Financial Details
- Residential Lease
- Property Available on 7/31/25
- Tenant pays for all utilities
- 12 Month Lease Term
- Legal Lot and Block 14 / 1
- Assessor Parcel Number 148396
Community Details
Overview
- Western Hills Sub Subdivision
Pet Policy
- Breed Restrictions
Map
Source: North Texas Real Estate Information Systems (NTREIS)
MLS Number: 21018520
APN: 148396
- TBD Deleon St
- 731 Deleon St
- 1486 Crosstimbers Ln
- 3430 W Crawford St
- 610 Deleon St
- 3611 Oakwood Dr
- 3601 Holly St
- TBD Valentine Dr
- 2140 Lucas Ct
- TBD W Fm 120
- 3628 Ansley Blvd
- 000 Stafford Dr
- 2212 Cold Creek Dr
- 1421 S Lillis Ln
- 2217 S Peachtree Ct
- 4166 Carter Ct
- 4318 Peachtree Ln
- 1800 W Crawford St
- TBD 3 S Lillis Ln
- TBD 2 S Lillis Ln
- 1479 Cathey Dr
- 1483 Cathey Dr
- 3060 W Crawford St
- 4100 N Parkdale Ln Unit 144
- 4100 N Parkdale Ln
- 2824 W Crawford St
- 3050 Viking St
- 2719 Shawn Dr
- 108 S Lynn Ave
- 2015 Brenda Ave
- 230 Ross Ave
- 204 Ross Ave
- 614 Edwards Dr
- 2622 W Johnson St
- 2916 Layne Dr
- 1217 Oak Dr Unit 102
- 1201 Park Dr
- 1224 S Lang Ave
- 1023-1021 Ray Dr
- 2110 W Bond St






