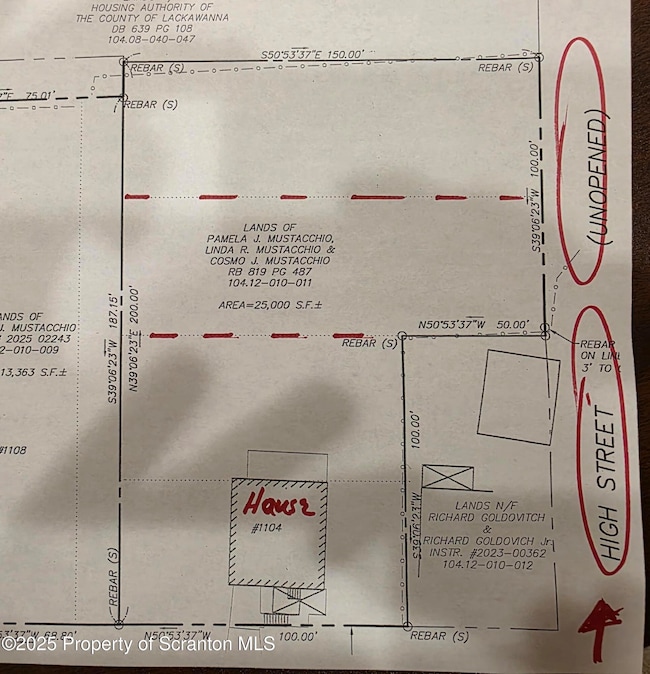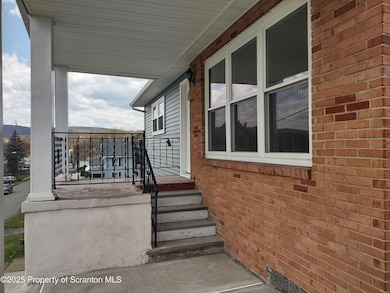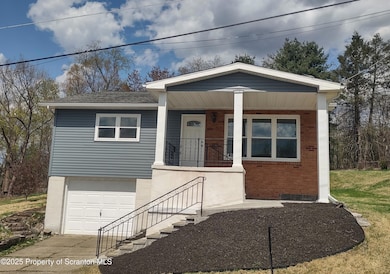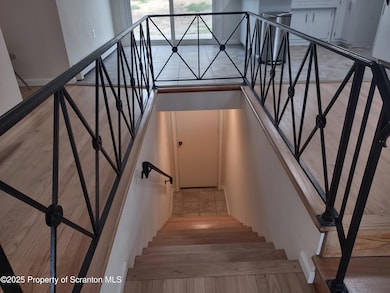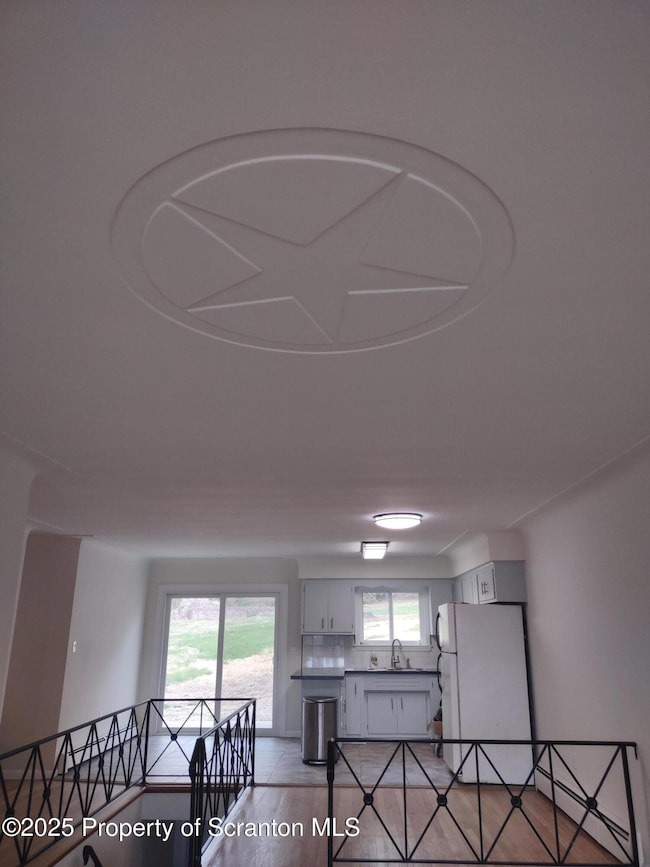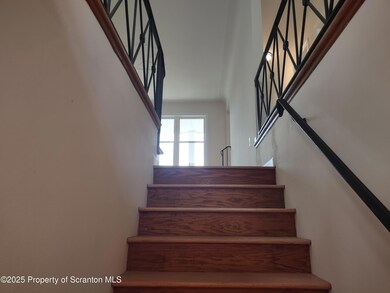PENDING
$61K PRICE DROP
1104 E Filbert St Archbald, PA 18403
Estimated payment $1,566/month
Total Views
32,326
3
Beds
1.5
Baths
1,140
Sq Ft
$218
Price per Sq Ft
Highlights
- Open Floorplan
- Wood Flooring
- Living Room
- Raised Ranch Architecture
- No HOA
- Dining Room
About This Home
LIKE NEW....Adorable, immaculate, cool, 3 bedroom ranch on a spacious lot on a very nice street, in a great neighborhood in Valley View school district. 2 additional parcels in rear (see photo). Hardwood floors throughout, open floorplan, new bathrooms, new windows and doors, new panel box & much more. Convenient location, close to Valley View schools and shopping. Adorable home!
Home Details
Home Type
- Single Family
Est. Annual Taxes
- $3,400
Year Built
- Built in 1962
Lot Details
- 0.39 Acre Lot
- Lot Dimensions are 99x149
- Cleared Lot
- Property is zoned R2
Parking
- 1 Car Garage
- Basement Garage
- Driveway
- Off-Street Parking
Home Design
- Raised Ranch Architecture
- Brick Exterior Construction
- Block Foundation
- Poured Concrete
- Composition Roof
- Vinyl Siding
- Concrete Block And Stucco Construction
- Plaster
Interior Spaces
- 1,140 Sq Ft Home
- 1-Story Property
- Open Floorplan
- Living Room
- Dining Room
- Laundry on lower level
Flooring
- Wood
- Tile
Bedrooms and Bathrooms
- 3 Bedrooms
Unfinished Basement
- Block Basement Construction
- Crawl Space
Outdoor Features
- Rain Gutters
Utilities
- No Cooling
- Baseboard Heating
- Heating System Uses Natural Gas
- Natural Gas Connected
- Phone Available
- Cable TV Available
Community Details
- No Home Owners Association
Listing and Financial Details
- Assessor Parcel Number 10412010011
- $12,000 per year additional tax assessments
Map
Create a Home Valuation Report for This Property
The Home Valuation Report is an in-depth analysis detailing your home's value as well as a comparison with similar homes in the area
Home Values in the Area
Average Home Value in this Area
Tax History
| Year | Tax Paid | Tax Assessment Tax Assessment Total Assessment is a certain percentage of the fair market value that is determined by local assessors to be the total taxable value of land and additions on the property. | Land | Improvement |
|---|---|---|---|---|
| 2025 | $3,087 | $12,000 | $0 | $12,000 |
| 2024 | $2,649 | $12,000 | $0 | $12,000 |
| 2023 | $2,649 | $12,000 | $0 | $12,000 |
| 2022 | $2,566 | $12,000 | $0 | $12,000 |
| 2021 | $2,560 | $12,000 | $0 | $12,000 |
| 2020 | $2,512 | $12,000 | $0 | $12,000 |
| 2019 | $2,330 | $12,000 | $0 | $12,000 |
| 2018 | $2,288 | $12,000 | $0 | $12,000 |
| 2017 | $2,276 | $12,000 | $0 | $12,000 |
| 2016 | $1,335 | $12,000 | $0 | $0 |
| 2015 | -- | $12,000 | $0 | $0 |
| 2014 | -- | $12,000 | $0 | $0 |
Source: Public Records
Property History
| Date | Event | Price | List to Sale | Price per Sq Ft |
|---|---|---|---|---|
| 02/13/2026 02/13/26 | Pending | -- | -- | -- |
| 02/10/2026 02/10/26 | For Sale | $249,000 | 0.0% | $218 / Sq Ft |
| 02/01/2026 02/01/26 | Pending | -- | -- | -- |
| 01/31/2026 01/31/26 | Off Market | $249,000 | -- | -- |
| 01/06/2026 01/06/26 | For Sale | $249,000 | 0.0% | $218 / Sq Ft |
| 12/31/2025 12/31/25 | Off Market | $249,000 | -- | -- |
| 11/18/2025 11/18/25 | For Sale | $249,000 | 0.0% | $218 / Sq Ft |
| 09/22/2025 09/22/25 | Pending | -- | -- | -- |
| 09/05/2025 09/05/25 | Price Changed | $249,000 | 0.0% | $218 / Sq Ft |
| 09/05/2025 09/05/25 | For Sale | $249,000 | -2.7% | $218 / Sq Ft |
| 09/01/2025 09/01/25 | Off Market | $256,000 | -- | -- |
| 08/26/2025 08/26/25 | Price Changed | $256,000 | -3.0% | $225 / Sq Ft |
| 08/16/2025 08/16/25 | Price Changed | $264,000 | -2.2% | $232 / Sq Ft |
| 08/04/2025 08/04/25 | Price Changed | $270,000 | -3.5% | $237 / Sq Ft |
| 05/30/2025 05/30/25 | Price Changed | $279,900 | -6.7% | $246 / Sq Ft |
| 05/02/2025 05/02/25 | Price Changed | $299,900 | -3.2% | $263 / Sq Ft |
| 04/24/2025 04/24/25 | For Sale | $309,900 | -- | $272 / Sq Ft |
Source: Greater Scranton Board of REALTORS®
Purchase History
| Date | Type | Sale Price | Title Company |
|---|---|---|---|
| Quit Claim Deed | -- | -- |
Source: Public Records
Source: Greater Scranton Board of REALTORS®
MLS Number: GSBSC251872
APN: 10412010011
Nearby Homes
- 1119 E State St
- 1108 Filbert St
- 0 Joel (Lot 30) Dr
- 98 Lori Dr Unit L 1
- 245 N Main St
- 1335 Hampton Dr
- 116 S Main St
- 0 Joel (Lot 4) Dr
- 0 Joel (Lot 49) Dr Unit GSBSC3076
- 0 Ledgewood Dr
- 197 Columbus Dr
- 0 Joel (Lot 33) Dr Unit GSBSC3072
- 203 Laurel St
- 0 Jamie (Lot 14) Dr Unit GSBSC3058
- 0 Joel (Lot 7) Dr Unit GSBSC3081
- 0 Dr Unit GSBSC3060
- 0 Lower Celli Dr (Lot 48)
- 0 Dr Unit GSBSC3065
- 0 Jamie (Lot 12) Dr Unit GSBSC3056
- 0 Jamie (Lot 3) Dr
Your Personal Tour Guide
Ask me questions while you tour the home.

