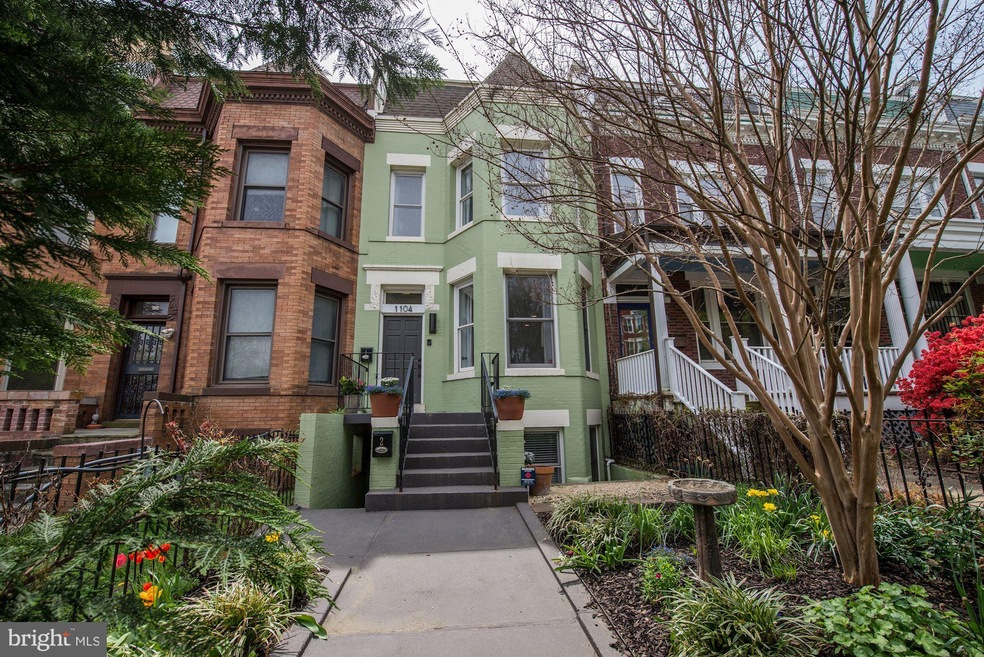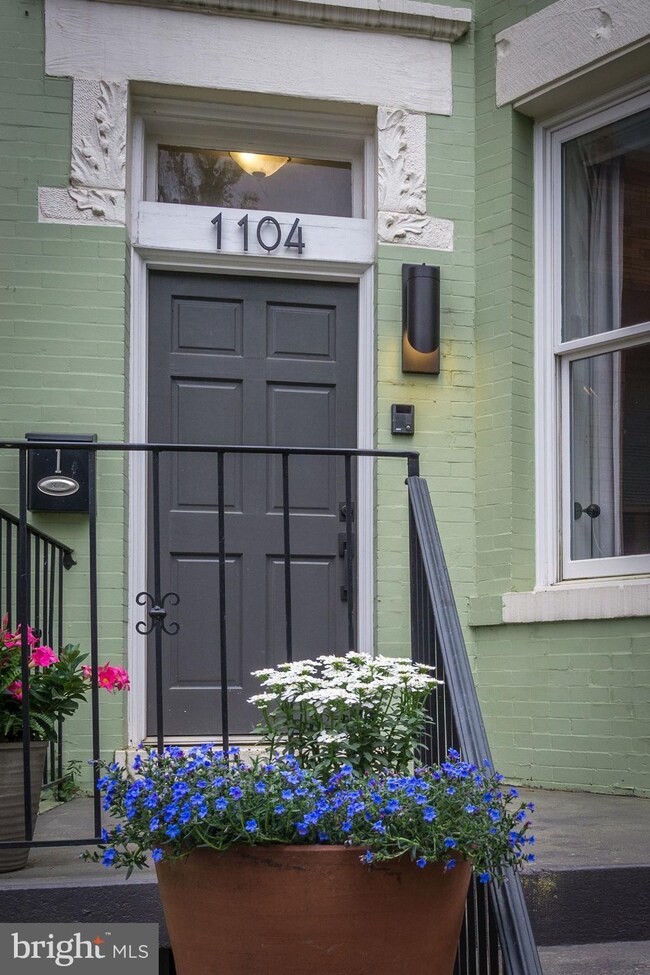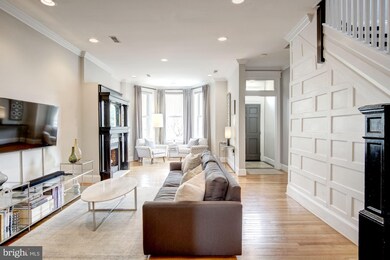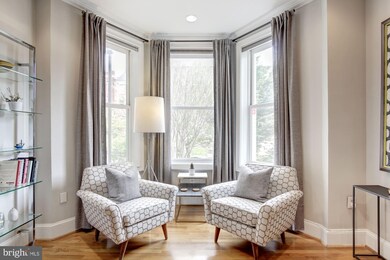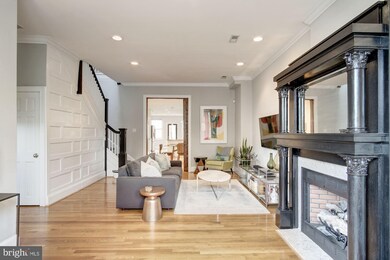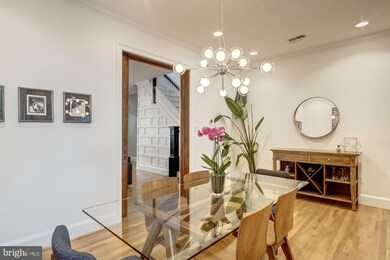
1104 Euclid St NW Unit 1 Washington, DC 20009
Columbia Heights NeighborhoodHighlights
- Open Floorplan
- Wood Flooring
- Upgraded Countertops
- Traditional Architecture
- 1 Fireplace
- Breakfast Area or Nook
About This Home
As of May 2019Beautifully located on a quiet, tree-lined street midway between the U Street and Columbia Heights Metro Stations amid a multitude of shopping, dining and entertainment options, this striking and lushly landscaped condominium home lives like an elegant rowhouse and welcomes with an open, light filled entry level and features gorgeous hardwoods, the original hand carved wood staircase, a living room with a fireplace and bay window, a dining room with a 100 year old pocket door, a granite and stainless eat-in kitchen with glass tile backsplash and pantry, and a powder room with a glass tile wall and glass sink. The upper level offers three bedrooms and two renovated full baths including an expansive master suite with a spectacular ensuite spa bath, bay window, and large closet, as well as convenient second floor laundry. Multiple outdoor spaces include a charming front porch and yard, a rear deck and a rooftop terrace with dramatic city views.
Last Agent to Sell the Property
TTR Sotheby's International Realty License #SP98357539 Listed on: 04/22/2019

Townhouse Details
Home Type
- Townhome
Est. Annual Taxes
- $6,695
Year Built
- Built in 1910
Lot Details
- 867 Sq Ft Lot
HOA Fees
- $325 Monthly HOA Fees
Parking
- On-Street Parking
Home Design
- Traditional Architecture
- Brick Exterior Construction
Interior Spaces
- 1,823 Sq Ft Home
- Property has 2 Levels
- Open Floorplan
- Crown Molding
- Recessed Lighting
- 1 Fireplace
- Bay Window
- Dining Area
- Wood Flooring
Kitchen
- Breakfast Area or Nook
- Eat-In Kitchen
- Built-In Double Oven
- Cooktop
- Ice Maker
- Dishwasher
- Upgraded Countertops
- Disposal
Bedrooms and Bathrooms
- 3 Bedrooms
- En-Suite Bathroom
- Walk-in Shower
Laundry
- Dryer
- Washer
Utilities
- Forced Air Heating and Cooling System
- Electric Water Heater
- Municipal Trash
Listing and Financial Details
- Tax Lot 2049
- Assessor Parcel Number 2865//2049
Community Details
Overview
- Association fees include sewer, water, common area maintenance, reserve funds
- Columbia Heights Subdivision
Pet Policy
- Dogs and Cats Allowed
Ownership History
Purchase Details
Home Financials for this Owner
Home Financials are based on the most recent Mortgage that was taken out on this home.Purchase Details
Home Financials for this Owner
Home Financials are based on the most recent Mortgage that was taken out on this home.Similar Homes in Washington, DC
Home Values in the Area
Average Home Value in this Area
Purchase History
| Date | Type | Sale Price | Title Company |
|---|---|---|---|
| Special Warranty Deed | $852,000 | Kvs Title Llc | |
| Warranty Deed | $705,000 | -- |
Mortgage History
| Date | Status | Loan Amount | Loan Type |
|---|---|---|---|
| Open | $544,500 | Stand Alone Refi Refinance Of Original Loan | |
| Closed | $639,000 | Adjustable Rate Mortgage/ARM | |
| Previous Owner | $528,750 | New Conventional | |
| Previous Owner | $440,000 | New Conventional | |
| Previous Owner | $448,000 | New Conventional | |
| Previous Owner | $84,000 | Stand Alone Second |
Property History
| Date | Event | Price | Change | Sq Ft Price |
|---|---|---|---|---|
| 10/08/2023 10/08/23 | Rented | $4,600 | 0.0% | -- |
| 10/08/2023 10/08/23 | Under Contract | -- | -- | -- |
| 10/02/2023 10/02/23 | For Rent | $4,600 | 0.0% | -- |
| 05/30/2019 05/30/19 | Sold | $852,000 | +6.5% | $467 / Sq Ft |
| 04/30/2019 04/30/19 | Pending | -- | -- | -- |
| 04/22/2019 04/22/19 | For Sale | $799,900 | +13.5% | $439 / Sq Ft |
| 10/31/2014 10/31/14 | Sold | $705,000 | +2.9% | $387 / Sq Ft |
| 09/26/2014 09/26/14 | Pending | -- | -- | -- |
| 09/07/2014 09/07/14 | For Sale | $685,000 | -- | $376 / Sq Ft |
Tax History Compared to Growth
Tax History
| Year | Tax Paid | Tax Assessment Tax Assessment Total Assessment is a certain percentage of the fair market value that is determined by local assessors to be the total taxable value of land and additions on the property. | Land | Improvement |
|---|---|---|---|---|
| 2024 | $7,182 | $947,120 | $284,140 | $662,980 |
| 2023 | $7,058 | $929,080 | $278,720 | $650,360 |
| 2022 | $7,076 | $924,930 | $277,480 | $647,450 |
| 2021 | $6,462 | $849,860 | $254,960 | $594,900 |
| 2020 | $6,660 | $859,180 | $257,750 | $601,430 |
| 2019 | $6,779 | $872,390 | $261,720 | $610,670 |
| 2018 | $6,695 | $861,050 | $0 | $0 |
| 2017 | $6,491 | $836,140 | $0 | $0 |
| 2016 | $6,045 | $782,930 | $0 | $0 |
| 2015 | $5,432 | $740,350 | $0 | $0 |
| 2014 | $4,948 | $652,360 | $0 | $0 |
Agents Affiliated with this Home
-

Seller's Agent in 2023
Pierre Chauvet
Compass
(202) 309-0443
45 Total Sales
-

Buyer's Agent in 2023
Brittany Jacoby
City Chic Real Estate
(435) 668-5882
1 in this area
22 Total Sales
-

Seller's Agent in 2019
Jeffery Sachse
TTR Sotheby's International Realty
(202) 285-6450
4 in this area
51 Total Sales
-
R
Seller Co-Listing Agent in 2019
Rick Quinones
TTR Sotheby's International Realty
4 in this area
30 Total Sales
-

Seller's Agent in 2014
Shahab Nasrin
TTR Sotheby's International Realty
(301) 814-8093
32 Total Sales
Map
Source: Bright MLS
MLS Number: DCDC422842
APN: 2865-2049
- 2532 12th St NW
- 1117 Clifton St NW
- 1223 Euclid St NW
- 1030 Fairmont St NW Unit 204
- 1030 Fairmont St NW Unit T2
- 1030 Fairmont St NW Unit 202
- 2535 13th St NW Unit 5
- 2535 13th St NW Unit 403
- 1228 Fairmont St NW
- 1225 Fairmont St NW Unit 105
- 1225 Fairmont St NW Unit 202
- 2623 Sherman Ave NW
- 1304 Euclid St NW
- 2721 13th St NW Unit 1
- 1240 Girard St NW
- 1319 Euclid St NW Unit 3
- 1312 Fairmont St NW Unit 1
- 1312 Fairmont St NW Unit 2
- 1312 Fairmont St NW
- 2805 11th St NW
