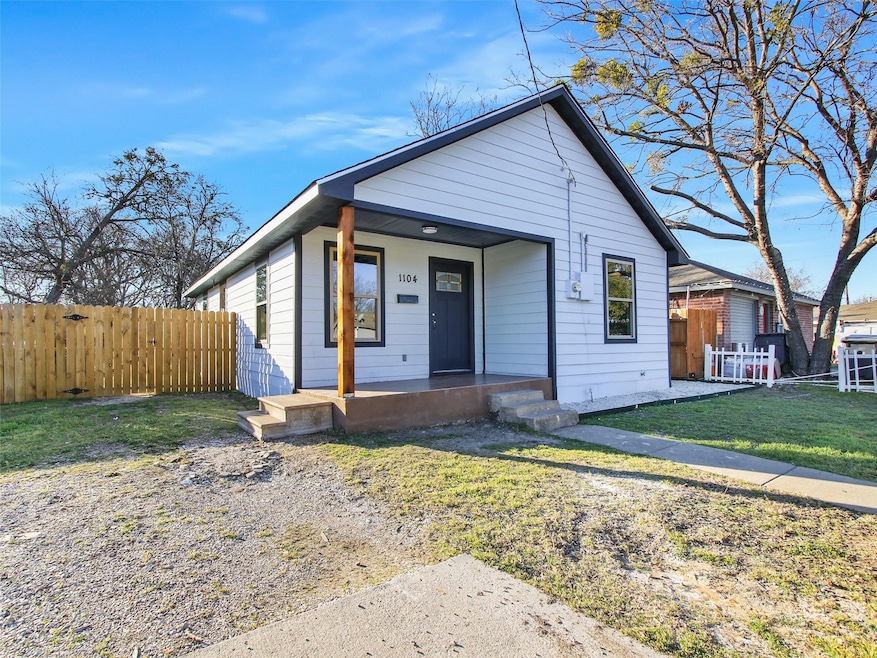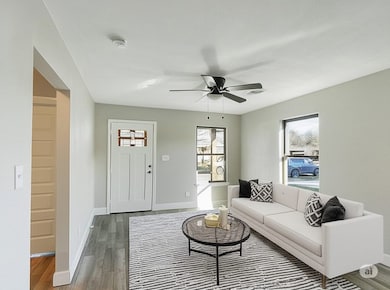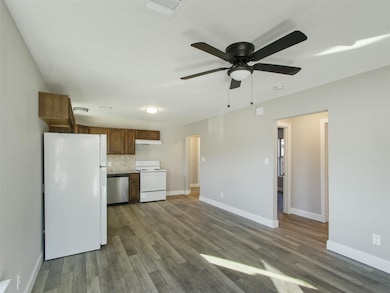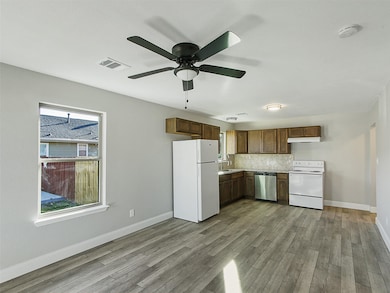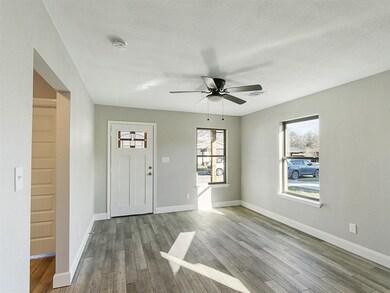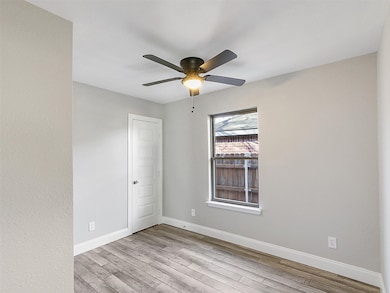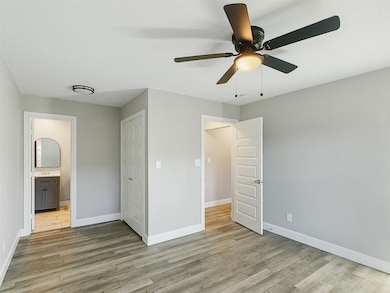1104 Hamilton St McKinney, TX 75069
East McKinney NeighborhoodHighlights
- Open Floorplan
- Traditional Architecture
- Interior Lot
- Dowell Middle School Rated A
- Eat-In Kitchen
- 1-Story Property
About This Home
Stylish Renovation in Historic McKinney’s Wilcox Legacy Neighborhood! Step into timeless charm with modern upgrades in this fully renovated home located in the highly desirable Wilcox Legacy neighborhood of historic McKinney, Texas. From the moment you walk in, you’ll be greeted by sun-filled spaces, a soothing neutral palette, and a thoughtful floor plan that blends character with convenience.
Every detail has been refreshed—brand-new energy-efficient windows, updated HVAC, new roof, and contemporary lighting and ceiling fans throughout. The heart of the home is the bright, open kitchen featuring granite countertops, white appliances (including refrigerator), and a layout perfect for both daily living and entertaining. The bathrooms are show-stoppers, boasting designer tilework, walk-in showers, and modern fixtures.
Situated just minutes from McKinney’s vibrant downtown square, you’ll have boutique shopping, award-winning dining, and seasonal festivals practically at your doorstep. Whether you’re a first-time buyer, downsizing, or seeking a turn-key property in a prime location, this home is move-in ready and waiting for you.
Listing Agent
SocialLivingRealEstateBoutique Brokerage Phone: 214-945-1970 License #0476532 Listed on: 07/23/2025
Home Details
Home Type
- Single Family
Est. Annual Taxes
- $1,605
Year Built
- Built in 1950
Lot Details
- 3,485 Sq Ft Lot
- Privacy Fence
- Wood Fence
- Interior Lot
- Back Yard
Home Design
- Traditional Architecture
- Pillar, Post or Pier Foundation
- Composition Roof
- Wood Siding
Interior Spaces
- 912 Sq Ft Home
- 1-Story Property
- Open Floorplan
- Ceiling Fan
- Decorative Lighting
- Luxury Vinyl Plank Tile Flooring
- Fire and Smoke Detector
Kitchen
- Eat-In Kitchen
- Electric Range
- Dishwasher
- Disposal
Bedrooms and Bathrooms
- 3 Bedrooms
- 2 Full Bathrooms
Parking
- Driveway
- On-Street Parking
- On-Site Parking
- Open Parking
- Outside Parking
Schools
- Finch Elementary School
- Mckinney High School
Utilities
- Central Heating and Cooling System
- Heating System Uses Natural Gas
- Underground Utilities
- Overhead Utilities
- High Speed Internet
- Phone Available
- Cable TV Available
Listing and Financial Details
- Residential Lease
- Property Available on 7/23/25
- Tenant pays for all utilities
- 12 Month Lease Term
- Legal Lot and Block 3A / 3A
- Assessor Parcel Number R088903A003A1
Community Details
Overview
- Gerrish Add Subdivision
Pet Policy
- Call for details about the types of pets allowed
Map
Source: North Texas Real Estate Information Systems (NTREIS)
MLS Number: 21009586
APN: R-0889-03A-003A-1
- 713 Elm St
- 715 Elm St
- 910 S Chestnut St
- 919 S Tennessee St
- 1305 Hobson Ave
- 1018 S Murray St
- 1010 Kings Row
- 800 S Kentucky St
- 1021 S Murray St
- 1213 S Kentucky St
- 1304 S Tennessee St
- 1304 S Tennessee B St
- 504 S Tennessee St
- 1032 Kings Row
- 326 S Kentucky St
- 214 Franklin Ave
- 512 Titus St
- 421 Joyce Way
- 1209 Gough St
- 6600 Fort Parker Way
- 713 Rike St
- 1102 Jefferson St Unit B
- 1102 Jefferson St Unit A
- 809 Maples Ave
- 1450 Amscott St
- 1107 Jefferson St Unit ID1019596P
- 322 S Kentucky St
- 1113 Westmoreland Dr
- 504 Bumpas St
- 260 E Davis St
- 702 S College St
- 1417 Paloma Dr
- 1206 Hyde Park Dr
- 1005.5 Pine St Unit 1005.5
- 512 W Davis St
- 900 Doral Cir
- 300 N McDonald St
- 1001 Cole St
- 706 Brown St
- 301 E Lamar St Unit 13
