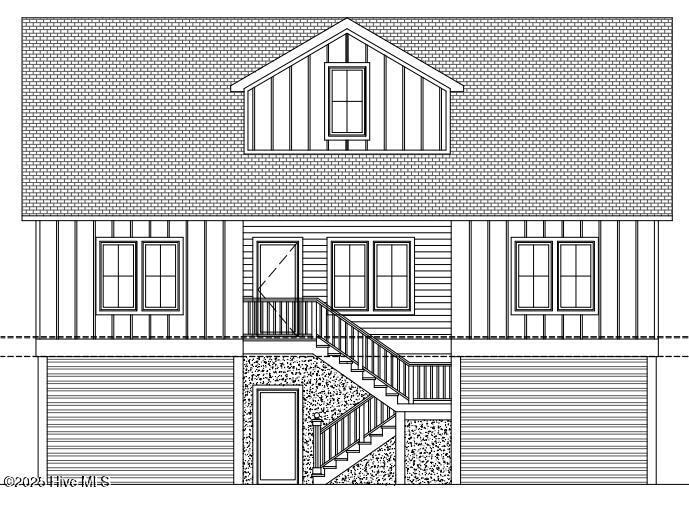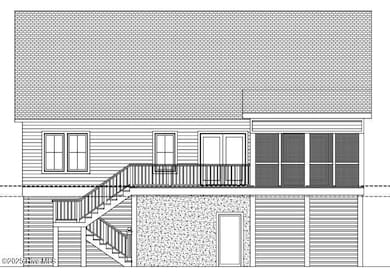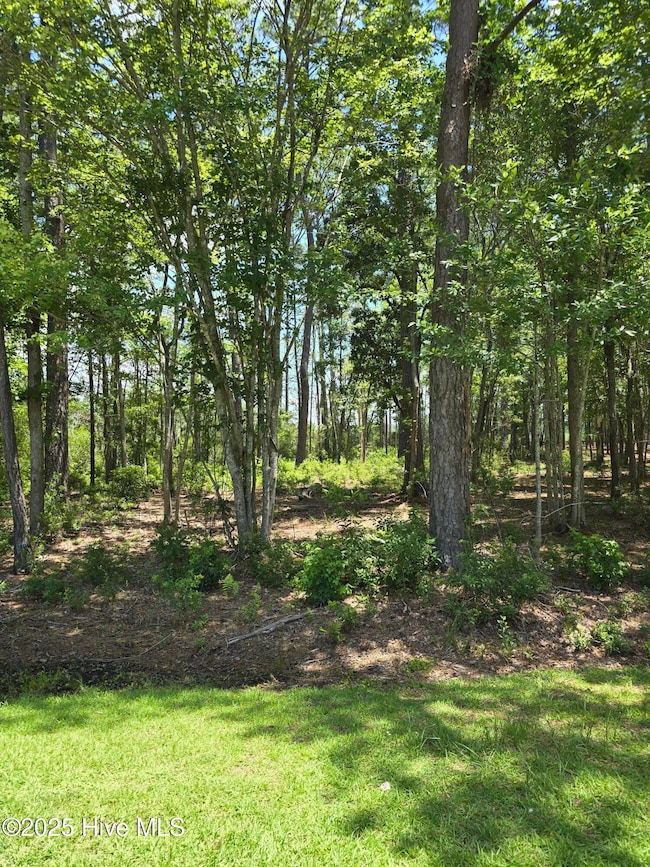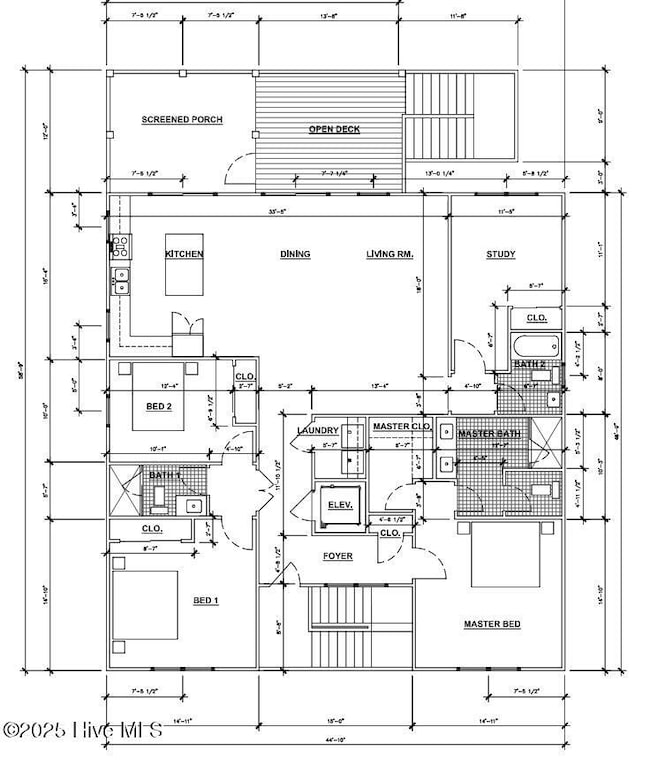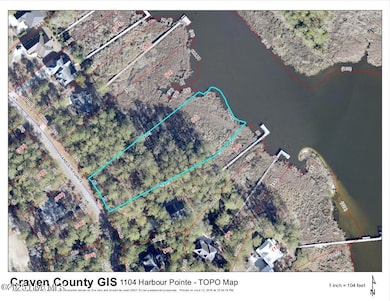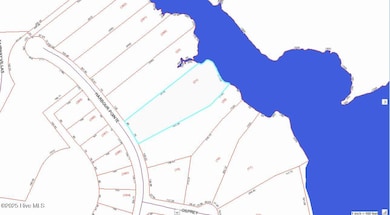1104 Harbour Pointe Dr New Bern, NC 28560
Estimated payment $3,124/month
Highlights
- Deeded Waterfront Access Rights
- Boat Dock
- Gated Community
- Marina
- Golf Course Community
- Waterfront
About This Home
Coastal luxury meets custom design in the Gondolier Plan by Treweek Construction Inc. Set on 1.5 acres in the gated waterfront community of Fairfield Harbour on Bee Tree Creek, this stunning home offers the best of Eastern North Carolina living.Featuring 3 bedrooms, 3 full bathrooms, a private study, screened porch, elevator shaft, and open deck, the home's open-concept layout is filled with natural light, high-end finishes, and designed for effortless indoor-outdoor living. Enjoy private water access, panoramic river views, and community amenities including a pool and golf course.Now in pre-sale--customize your finishes and features for a truly personalized, semi-custom home. Located just minutes from downtown New Bern, you'll have quick access to local dining, arts, and entertainment--plus endless boating, kayaking, and riverfront recreation right outside your door. Builder Offering $5,000 to use as you choose! Or for details of a possible rate buydown through our preferred lender which you may qualify for, please ask your agent to review the agent comments for additional details.Don't miss this rare opportunity to build your dream home!
Listing Agent
COLDWELL BANKER SEA COAST ADVANTAGE License #325709 Listed on: 06/26/2025

Home Details
Home Type
- Single Family
Est. Annual Taxes
- $437
Year Built
- Built in 2025
Lot Details
- 1.58 Acre Lot
- Lot Dimensions are 118x481.5x171.02x410
- Waterfront
HOA Fees
- $116 Monthly HOA Fees
Home Design
- Raised Foundation
- Wood Frame Construction
- Architectural Shingle Roof
- Vinyl Siding
- Piling Construction
- Stick Built Home
Interior Spaces
- 1,972 Sq Ft Home
- 2-Story Property
- Ceiling Fan
- Formal Dining Room
- Water Views
- Kitchen Island
Flooring
- Carpet
- Tile
- Luxury Vinyl Plank Tile
Bedrooms and Bathrooms
- 3 Bedrooms
- Primary Bedroom on Main
- 3 Full Bathrooms
Parking
- 2 Car Attached Garage
- Driveway
Accessible Home Design
- Accessible Ramps
Outdoor Features
- Deeded Waterfront Access Rights
- Deck
- Screened Patio
- Porch
Schools
- Bridgeton Elementary School
- West Craven Middle School
- West Craven High School
Utilities
- Heat Pump System
- Electric Water Heater
Listing and Financial Details
- Tax Lot 21
- Assessor Parcel Number 2-017 -076
Community Details
Overview
- Ffhpoa Association
- Fairfield Harbour Subdivision
- Maintained Community
Recreation
- Boat Dock
- RV or Boat Storage in Community
- Marina
- Golf Course Community
- Tennis Courts
- Pickleball Courts
- Community Playground
- Community Pool
- Dog Park
Additional Features
- Clubhouse
- Gated Community
Map
Home Values in the Area
Average Home Value in this Area
Tax History
| Year | Tax Paid | Tax Assessment Tax Assessment Total Assessment is a certain percentage of the fair market value that is determined by local assessors to be the total taxable value of land and additions on the property. | Land | Improvement |
|---|---|---|---|---|
| 2025 | $437 | $90,650 | $90,650 | $0 |
| 2024 | $437 | $90,650 | $90,650 | $0 |
| 2023 | $437 | $90,650 | $90,650 | $0 |
| 2022 | $697 | $114,270 | $114,270 | $0 |
| 2021 | $697 | $114,270 | $114,270 | $0 |
| 2020 | $691 | $114,270 | $114,270 | $0 |
| 2019 | $691 | $114,270 | $114,270 | $0 |
| 2018 | $680 | $114,270 | $114,270 | $0 |
| 2017 | $680 | $114,270 | $114,270 | $0 |
| 2016 | $692 | $180,000 | $180,000 | $0 |
| 2015 | $936 | $180,000 | $180,000 | $0 |
| 2014 | $909 | $180,000 | $180,000 | $0 |
Property History
| Date | Event | Price | List to Sale | Price per Sq Ft | Prior Sale |
|---|---|---|---|---|---|
| 06/17/2025 06/17/25 | For Sale | $564,000 | +526.7% | $286 / Sq Ft | |
| 05/10/2024 05/10/24 | Sold | $90,000 | -9.9% | -- | View Prior Sale |
| 04/04/2024 04/04/24 | Pending | -- | -- | -- | |
| 01/26/2024 01/26/24 | For Sale | $99,900 | -- | -- |
Purchase History
| Date | Type | Sale Price | Title Company |
|---|---|---|---|
| Warranty Deed | $90,000 | None Listed On Document | |
| Warranty Deed | $180,000 | None Available | |
| Deed | $110,000 | None Available |
Source: Hive MLS
MLS Number: 100516013
APN: 2-017-076
- 916 Bee Tree Ct
- 914 Bee Tree Ct
- 1106 Harbour Pointe Dr
- 1020 Harbour Pointe Dr
- 2127 Royal Pines Dr
- 1020 Barkentine Dr
- 1205 Barkentine Dr
- 1110 Barkentine Dr
- 908 Crooked Creek Dr
- 900 Crooked Creek Dr
- 902 Firefly Ct
- 900 River Reach Ct
- 902 River Reach Ct
- 906 Sea Holly Ct
- 1005 Coral Reef Dr
- 1108 Coral Reef Dr
- 1306 Barkentine Dr
- 907 Sea Holly Ct
- 2072 Royal Pines Dr
- 2118 Royal Pines Dr
- 1216 Barkentine Dr
- 914 Muirfield Place
- 2039 Royal Pines Dr
- 6313 Cardinal Dr
- 18 Harbor Dr
- 218 Dock Side Dr
- 921 Hurricane Ct
- 714 San Juan Rd
- 150 Finch Ln
- 1101 Broad Creek Rd
- 1090 Summersweet Dr
- 114 Brody Ln
- 211 Lynden Ln
- 714 Pollock St Unit B
- 411 George St Unit 4
- 411 George St Unit 1
- 916 Cedar St Unit A
- 1102 Broad St
- 414 Peregrine Ridge Dr
- 700 2nd Ave Unit A
