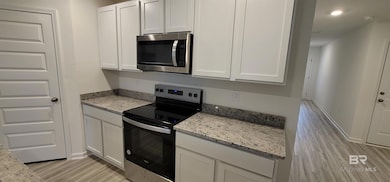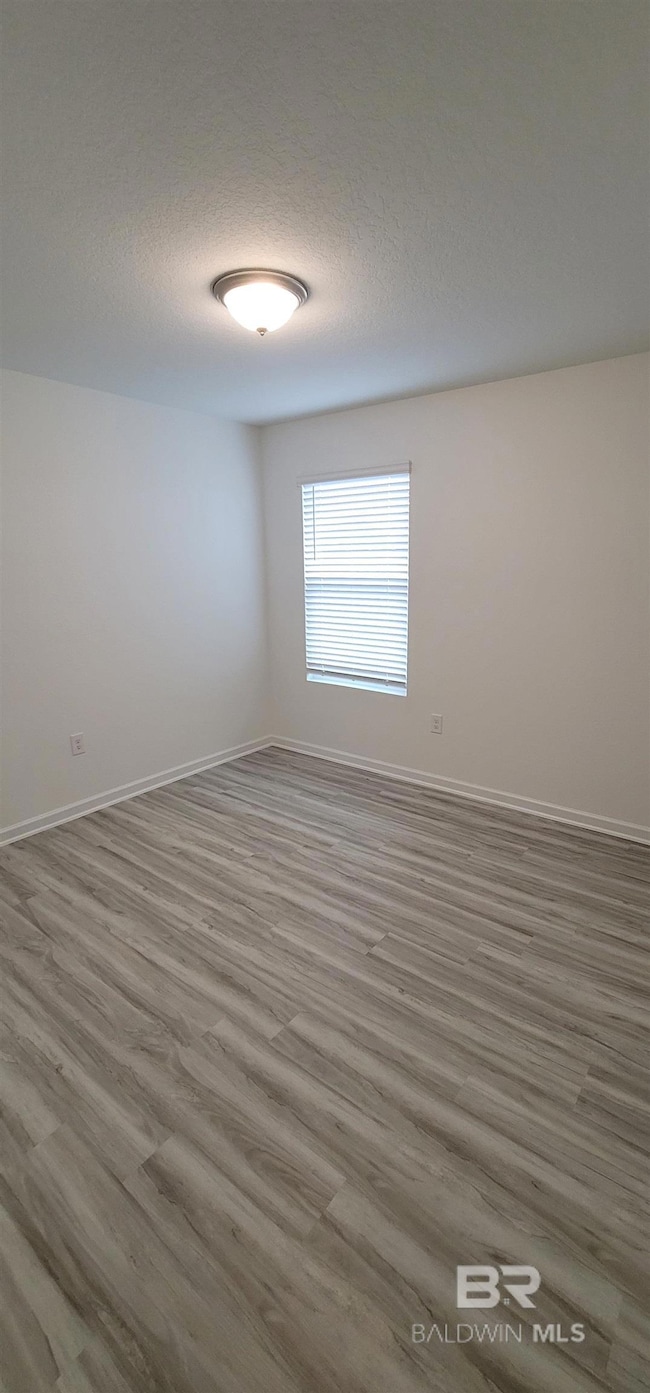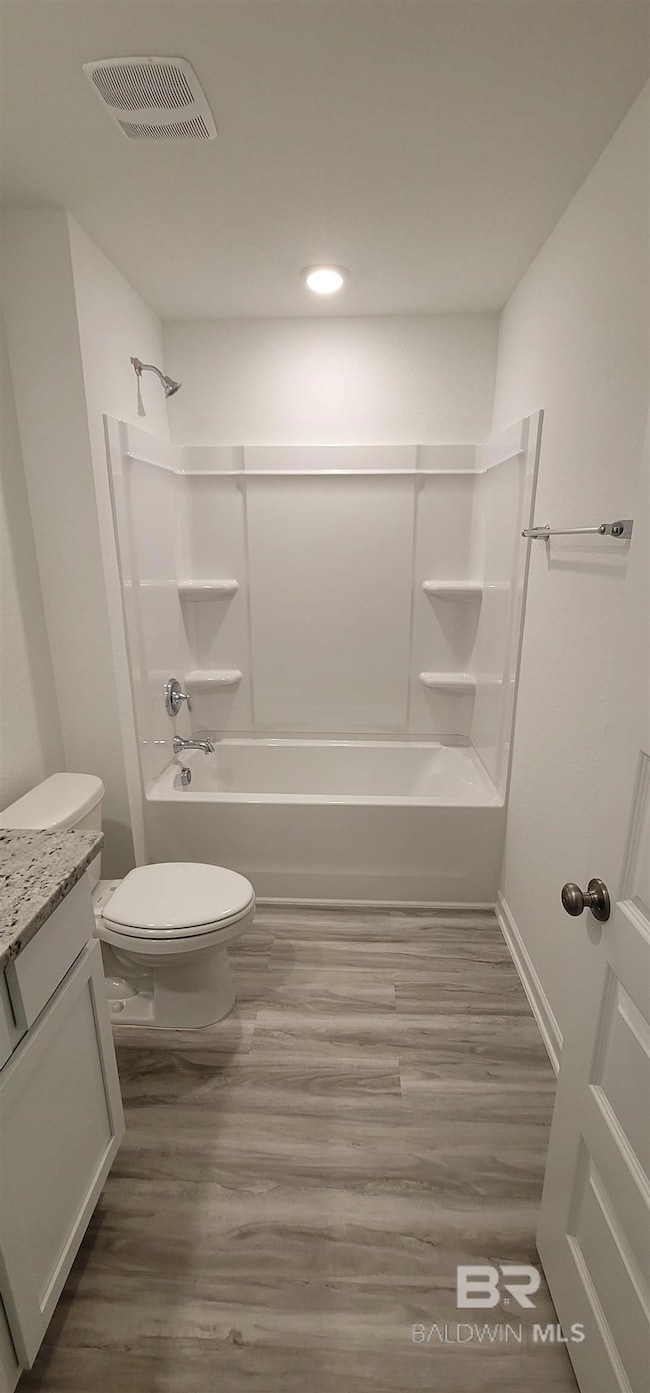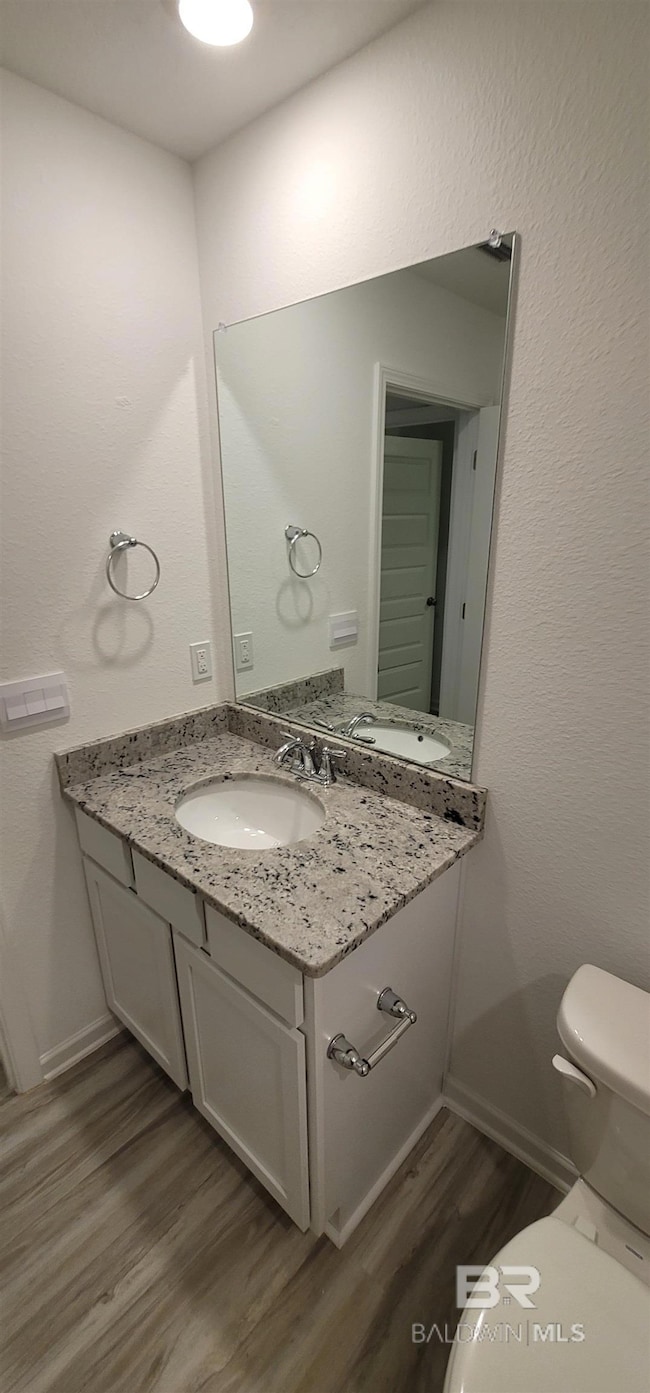4
Beds
2
Baths
1,787
Sq Ft
2024
Built
Highlights
- FORTIFIED Gold
- Covered Patio or Porch
- Walk-In Closet
- Community Pool
- Hurricane or Storm Shutters
- Views
About This Home
Be the first one to live in the brand new home. Beautiful 4 bedroom 2 bath house features front and back porches, a double car garage and a great fenced in backyard. Spacious corner lot that gives you plenty of room to enjoy the outdoors. Appliances include range, microwave, dishwasher and disposal. Small adult pets are negotiable with owners' approval and a $500 non-refundable pet deposit required. Deposit is $2100.00. To Apply go to All persons over the age of 18 must submit an application.
Home Details
Home Type
- Single Family
Year Built
- Built in 2024
Lot Details
- Lot Dimensions are 60x130
- Level Lot
Parking
- Automatic Garage Door Opener
Home Design
- Brick Exterior Construction
- Slab Foundation
- Wood Frame Construction
- Dimensional Roof
- Concrete Fiber Board Siding
Interior Spaces
- 1,787 Sq Ft Home
- 1-Story Property
- Ceiling Fan
- Property Views
Kitchen
- Electric Range
- Microwave
- Dishwasher
- Disposal
Bedrooms and Bathrooms
- 4 Bedrooms
- Split Bedroom Floorplan
- En-Suite Primary Bedroom
- En-Suite Bathroom
- Walk-In Closet
- 2 Full Bathrooms
- Dual Vanity Sinks in Primary Bathroom
- Private Water Closet
- Garden Bath
- Separate Shower
Home Security
- Hurricane or Storm Shutters
- Fire and Smoke Detector
- Termite Clearance
Schools
- Florence B Mathis Elementary School
- Foley Middle School
- Foley High School
Utilities
- Heat Pump System
- Underground Utilities
- Electric Water Heater
Additional Features
- FORTIFIED Gold
- Covered Patio or Porch
Listing and Financial Details
- Property Available on 5/3/24
Community Details
Overview
- Rosewood Subdivision
- The community has rules related to covenants, conditions, and restrictions
Recreation
- Community Pool
Pet Policy
- Pets allowed on a case-by-case basis
Map
Property History
| Date | Event | Price | List to Sale | Price per Sq Ft | Prior Sale |
|---|---|---|---|---|---|
| 05/03/2024 05/03/24 | For Rent | $2,100 | 0.0% | -- | |
| 04/30/2024 04/30/24 | Sold | $314,309 | 0.0% | $176 / Sq Ft | View Prior Sale |
| 04/19/2024 04/19/24 | Pending | -- | -- | -- | |
| 04/11/2024 04/11/24 | For Sale | $314,309 | -- | $176 / Sq Ft |
Source: Baldwin REALTORS®
Source: Baldwin REALTORS®
MLS Number: 361895
Nearby Homes
- Cali Plan at Rosewood
- RYDER Plan at Rosewood
- LAKESIDE Plan at Rosewood
- KELLY Plan at Rosewood
- 1186 Hayward Loop
- 1208 Pembroke Way
- 1234 Pembroke Way
- 3152 Bellingrath Dr
- 1246 Pembroke Way
- 3064 Gallica Ln
- 1077 Hayward Loop
- 1073 Hayward Loop
- 1235 Caper Ave
- 1069 Hayward Loop
- 1058 Hayward Loop
- 1154 Pencarro Blvd
- 1028 Hayward Loop
- 16014 County Road 26
- 1013 Hayward Loop
- 1009 Hayward Loop
- 9167 Hickory St S
- 9921 Bethany Dr
- 19349 Gray Horse Dr
- 8984 Impala Dr
- 2482 W Ashford Park Dr
- 3293 Stratz Cir
- 400 Park Ave
- 904 Shagbark Rd
- 2800 Browning Way
- 3855 Stardust Dr
- 7959 Mandalay Cir
- 4004 Kendallbrook Loop
- 3151 Boulevard de Sevilla
- 17417 Tallasee Blvd
- 2651 S Juniper St Unit 401
- 2651 S Juniper St Unit 1603
- 17290 Harding Dr
- 1049 Stella Rd
- 1056 Stella Rd
- 17889 Lewis Smith Dr







