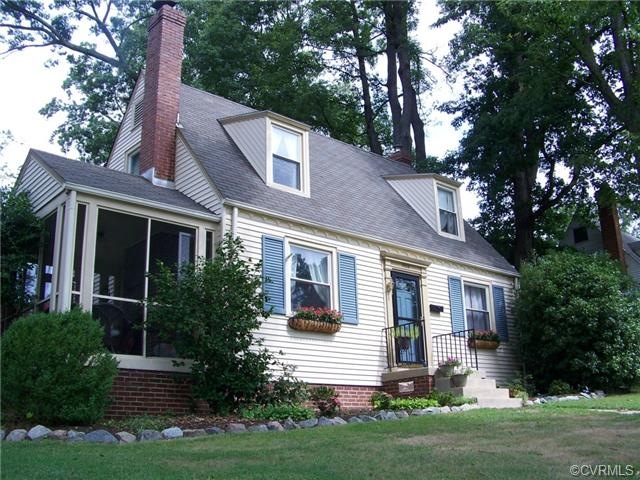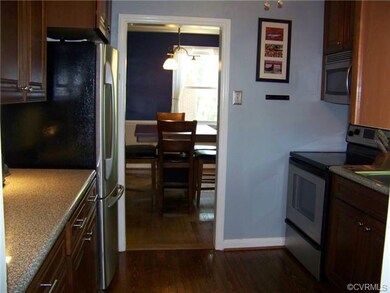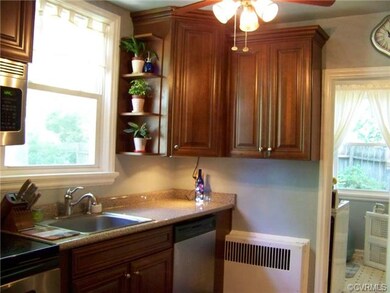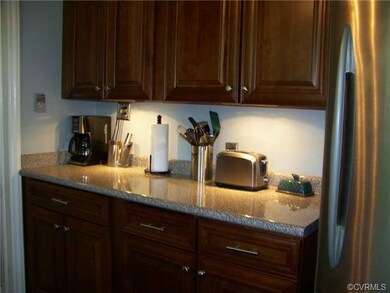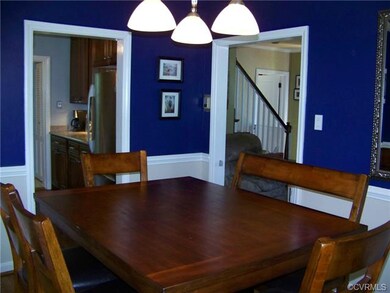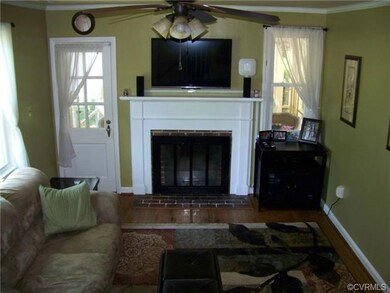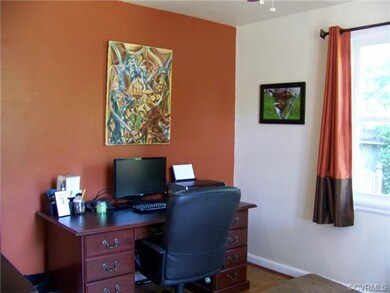
1104 Hillside Ave Henrico, VA 23229
Highlights
- Wood Flooring
- Central Air
- Hot Water Heating System
- Douglas S. Freeman High School Rated A-
About This Home
As of March 2020LOCATION...LOCATION...LOCATION AND FABULOUS NEW PRICE!!! THIS CHARMING CAPE IS SITUATED JUST OFF PATTERSON BETWEEN FOREST AVENUE AND THREE CHOPT. HOME FEATURES THREE BEDROOMS AND 1.5 BATHS. NEWLY RENOVATED KITCHEN. CUSTOM CABINETS, WOOD FLOORS AND STAINLESS APPLIANCES. FORMAL DINING ROOM WITH CHAIR RAIL AND WOOD FLOORS. AMPLE LIVING ROOM WITH BRICK FIREPLACE, CROWN MOLDING, WOOD FLOORS AND ENTRANCE TO SIDE SCREENED PORCH. PERFECT FOR ENTERTAINING! FIRST FLOOR BEDROOM/HOME OFFICE OFFERS HALF BATH. LARGE MASTER BEDROOM WITH WOOD FLOORS AND AMPLE CLOSET SPACE ARE LOCATED ON SECOND FLOOR. HERE YOU WILL ALSO FIND THE SECOND BEDROOM, ALSO WITH WOOD FLOORS, AND FULL BATH WITH PERIOD TILE. THIS CHARMER IS LOADED WITH PERSONALITY. ADDITIONAL FEATURES INCLUDE: PAVED DRIVEWAY, COVERED CARPORT, REAR PATIO AND FENCING WITH 2 PICKET GATES, TOOL SHED AND LANDSCAPING. EASY SHOWING. AGENT RELATED TO SELLERS. PRICED TO SELL!!!
Last Agent to Sell the Property
Hometown Realty License #0225113610 Listed on: 05/17/2014

Home Details
Home Type
- Single Family
Est. Annual Taxes
- $2,688
Year Built
- 1942
Home Design
- Shingle Roof
- Composition Roof
Interior Spaces
- Property has 1.5 Levels
Flooring
- Wood
- Ceramic Tile
Bedrooms and Bathrooms
- 3 Bedrooms
- 1 Full Bathroom
Utilities
- Central Air
- Hot Water Heating System
- Radiant Heating System
- Conventional Septic
Listing and Financial Details
- Assessor Parcel Number 760-741-3025
Ownership History
Purchase Details
Purchase Details
Home Financials for this Owner
Home Financials are based on the most recent Mortgage that was taken out on this home.Purchase Details
Home Financials for this Owner
Home Financials are based on the most recent Mortgage that was taken out on this home.Purchase Details
Home Financials for this Owner
Home Financials are based on the most recent Mortgage that was taken out on this home.Purchase Details
Home Financials for this Owner
Home Financials are based on the most recent Mortgage that was taken out on this home.Similar Homes in Henrico, VA
Home Values in the Area
Average Home Value in this Area
Purchase History
| Date | Type | Sale Price | Title Company |
|---|---|---|---|
| Gift Deed | -- | None Available | |
| Warranty Deed | $265,000 | Attorney | |
| Warranty Deed | $199,950 | -- | |
| Warranty Deed | $200,000 | -- | |
| Deed | $179,950 | -- |
Mortgage History
| Date | Status | Loan Amount | Loan Type |
|---|---|---|---|
| Open | $55,000 | Credit Line Revolving | |
| Open | $251,750 | New Conventional | |
| Previous Owner | $251,750 | New Conventional | |
| Previous Owner | $189,950 | New Conventional | |
| Previous Owner | $196,377 | FHA | |
| Previous Owner | $179,000 | New Conventional |
Property History
| Date | Event | Price | Change | Sq Ft Price |
|---|---|---|---|---|
| 03/12/2020 03/12/20 | Sold | $265,000 | -5.3% | $215 / Sq Ft |
| 01/01/2020 01/01/20 | Pending | -- | -- | -- |
| 11/25/2019 11/25/19 | For Sale | $279,950 | +40.0% | $227 / Sq Ft |
| 10/30/2014 10/30/14 | Sold | $199,950 | -7.0% | $168 / Sq Ft |
| 09/26/2014 09/26/14 | Pending | -- | -- | -- |
| 05/17/2014 05/17/14 | For Sale | $214,950 | -- | $181 / Sq Ft |
Tax History Compared to Growth
Tax History
| Year | Tax Paid | Tax Assessment Tax Assessment Total Assessment is a certain percentage of the fair market value that is determined by local assessors to be the total taxable value of land and additions on the property. | Land | Improvement |
|---|---|---|---|---|
| 2025 | $2,688 | $311,600 | $85,000 | $226,600 |
| 2024 | $2,688 | $303,400 | $85,000 | $218,400 |
| 2023 | $2,579 | $303,400 | $85,000 | $218,400 |
| 2022 | $2,460 | $289,400 | $75,000 | $214,400 |
| 2021 | $2,312 | $229,100 | $62,000 | $167,100 |
| 2020 | $1,993 | $229,100 | $62,000 | $167,100 |
| 2019 | $1,975 | $227,000 | $62,000 | $165,000 |
| 2018 | $1,938 | $222,800 | $62,000 | $160,800 |
| 2017 | $1,797 | $206,500 | $56,000 | $150,500 |
| 2016 | $1,733 | $199,200 | $56,000 | $143,200 |
| 2015 | $1,743 | $199,200 | $56,000 | $143,200 |
| 2014 | $1,743 | $200,400 | $56,000 | $144,400 |
Agents Affiliated with this Home
-
Ashley Rolfe

Seller's Agent in 2020
Ashley Rolfe
Maison Real Estate Boutique
(804) 248-0504
1 in this area
96 Total Sales
-
Craig Waterworth

Buyer's Agent in 2020
Craig Waterworth
Real Broker LLC
(804) 305-3639
2 in this area
230 Total Sales
-
Wanda Garrett

Seller's Agent in 2014
Wanda Garrett
Hometown Realty
(804) 746-3600
65 Total Sales
Map
Source: Central Virginia Regional MLS
MLS Number: 1414186
APN: 760-741-3025
- 1104 Hill Cir
- 1217 Forest Ave
- 7706 Stuart Hall Rd
- 7406 Parkline Dr
- 8005 Three Chopt Rd
- 1403 Landis Dr
- 1202 Beverly Dr
- 1206 Old Nelson Hill Ave
- 1517 Fort Hill Dr
- 6827 Monument Ave
- 1719 Rockwood Rd
- 1514 Bexhill Rd
- 8300 Ridge Rd
- 8108 Michael Rd
- 1003 Christie Rd
- 8416 Ridge Rd
- 0 Ridge Rd
- 6419 Patterson Ave
- 7709 Yolanda Rd
- 6517 W Grace St
