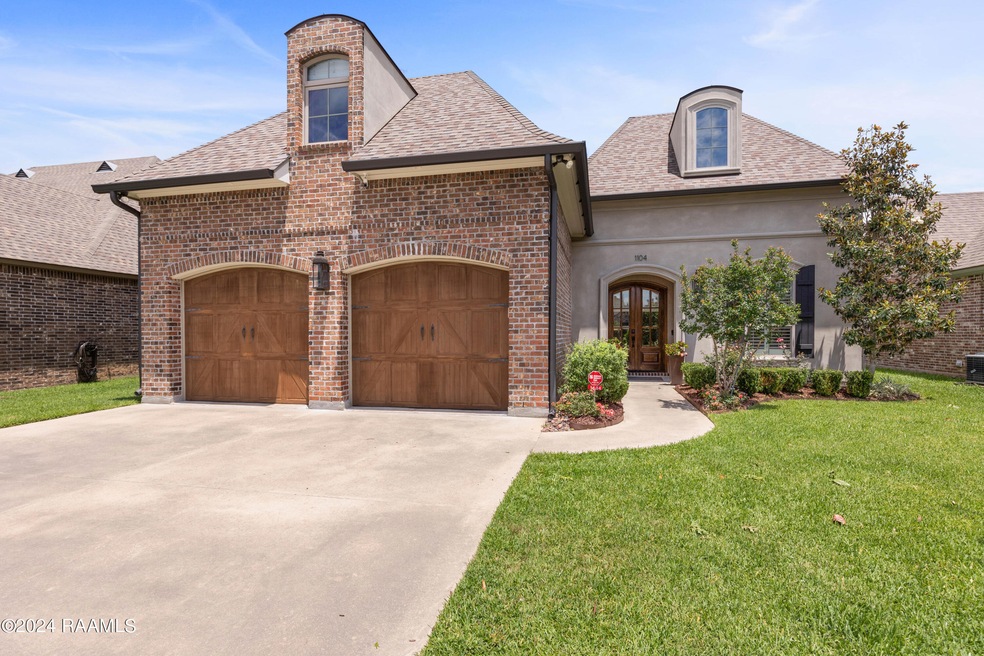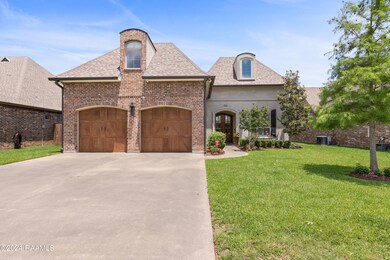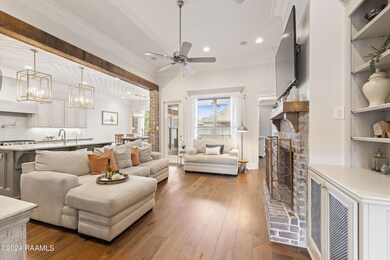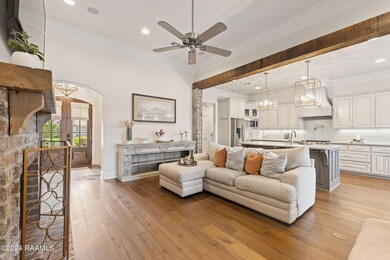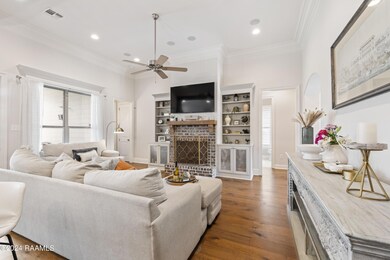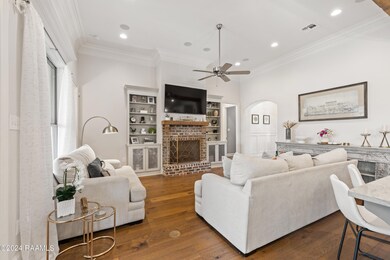
1104 Huval St Broussard, LA 70518
Highlights
- Traditional Architecture
- High Ceiling
- Covered patio or porch
- Wood Flooring
- Quartz Countertops
- Beamed Ceilings
About This Home
As of July 2024Seller has an assumable VA mortgage at 5.5%! Discover this former Parade Home nestled in the highly desirable Village At Broussard. Boasting four bedrooms and three baths, this home exudes elegance with its array of custom features. Step inside to find a gourmet kitchen with quartz countertops and an expansive island, complemented by a glass tile backsplash and a convenient pot filler. Neutral tones and designer light fixtures create a timeless feeling throughout the home. Noteworthy elements include a custom vent hood and a ceiling adorned with a herringbone pattern. Sunlit living and dining areas, adorned with large windows, seamlessly connect to the patio and backyard, inviting natural light to fill the space. The living room, graced with twelve-foot ceilings, features a gas fireplace, crown moldings, and custom built-ins, perfect for cozy gatherings. Luxurious hardwood and tile flooring throughout, with no carpet in sight. The primary suite is a sanctuary, with custom lighting in the spacious master closet.
The thoughtful floor plan ensures privacy, with the primary suite secluded on one end, two downstairs bedrooms and a full bath on another, and a fourth bedroom with its own bath upstairs. Additional amenities include plantation shutters, a tankless water heater, and a fully fenced backyard with a drainage system.
Smart Home features, stained wood garage doors, gutters, and a central vacuum system elevate the home's functionality. A workshop/storage building offers extra space, while the patio, complete with an outdoor kitchen featuring a grill, sink, and icemaker, sets the stage for easy entertaining. Never flooded and no flood insurance required. Get ready to drink the purest water you've ever tasted from the comfort of your own home with a whole home water filtration system through Vita-pure. Two reverse osmosis systems, one on kitchen sink which is a 6-stage filter and one on ice maker on patio which is a 4 stage filter. Property taxes are only approximately $2,200/year. Don't wait, make your appointment today!
Last Agent to Sell the Property
Real Broker, LLC License #995681753 Listed on: 05/15/2024
Home Details
Home Type
- Single Family
Est. Annual Taxes
- $2,836
Year Built
- Built in 2017
Lot Details
- 6,900 Sq Ft Lot
- Lot Dimensions are 60 x 115
- Cul-De-Sac
- Gated Home
- Property is Fully Fenced
- Privacy Fence
- Wood Fence
- Landscaped
- Level Lot
HOA Fees
- $20 Monthly HOA Fees
Parking
- 2 Car Garage
- Garage Door Opener
Home Design
- Traditional Architecture
- Brick Exterior Construction
- Slab Foundation
- Frame Construction
- Composition Roof
- Stucco
Interior Spaces
- 2,175 Sq Ft Home
- 2-Story Property
- Central Vacuum
- Built-In Features
- Crown Molding
- Beamed Ceilings
- High Ceiling
- Ceiling Fan
- Gas Fireplace
- Double Pane Windows
- Window Treatments
- Washer and Gas Dryer Hookup
Kitchen
- Walk-In Pantry
- Stove
- Microwave
- Dishwasher
- Quartz Countertops
- Disposal
Flooring
- Wood
- Tile
Bedrooms and Bathrooms
- 4 Bedrooms
- Walk-In Closet
- 3 Full Bathrooms
- Double Vanity
- Soaking Tub
- Separate Shower
Home Security
- Prewired Security
- Fire and Smoke Detector
Outdoor Features
- Covered patio or porch
- Outdoor Grill
Schools
- Drexel Elementary School
- Broussard Middle School
- Comeaux High School
Utilities
- Multiple cooling system units
- Central Heating and Cooling System
- Multiple Heating Units
- Fiber Optics Available
- Cable TV Available
Community Details
- Association fees include ground maintenance
- Village At Broussard Subdivision
Listing and Financial Details
- Tax Lot 48
Ownership History
Purchase Details
Home Financials for this Owner
Home Financials are based on the most recent Mortgage that was taken out on this home.Purchase Details
Home Financials for this Owner
Home Financials are based on the most recent Mortgage that was taken out on this home.Purchase Details
Home Financials for this Owner
Home Financials are based on the most recent Mortgage that was taken out on this home.Purchase Details
Home Financials for this Owner
Home Financials are based on the most recent Mortgage that was taken out on this home.Similar Homes in the area
Home Values in the Area
Average Home Value in this Area
Purchase History
| Date | Type | Sale Price | Title Company |
|---|---|---|---|
| Deed | $450,000 | None Listed On Document | |
| Deed | $430,000 | -- | |
| Deed | $400,000 | None Listed On Document | |
| Cash Sale Deed | $356,000 | None Available |
Mortgage History
| Date | Status | Loan Amount | Loan Type |
|---|---|---|---|
| Open | $441,849 | FHA | |
| Previous Owner | $415,240 | VA | |
| Previous Owner | $320,000 | New Conventional | |
| Previous Owner | $289,000 | New Conventional | |
| Previous Owner | $302,600 | New Conventional |
Property History
| Date | Event | Price | Change | Sq Ft Price |
|---|---|---|---|---|
| 07/19/2024 07/19/24 | Sold | -- | -- | -- |
| 07/02/2024 07/02/24 | Pending | -- | -- | -- |
| 06/30/2024 06/30/24 | Price Changed | $440,000 | -1.1% | $202 / Sq Ft |
| 06/14/2024 06/14/24 | Price Changed | $445,000 | -0.9% | $205 / Sq Ft |
| 05/28/2024 05/28/24 | Price Changed | $449,000 | -1.3% | $206 / Sq Ft |
| 05/15/2024 05/15/24 | For Sale | $455,000 | +3.4% | $209 / Sq Ft |
| 09/23/2022 09/23/22 | Sold | -- | -- | -- |
| 08/23/2022 08/23/22 | Pending | -- | -- | -- |
| 08/12/2022 08/12/22 | For Sale | $440,000 | +22.6% | $202 / Sq Ft |
| 06/15/2017 06/15/17 | Sold | -- | -- | -- |
| 05/06/2017 05/06/17 | Pending | -- | -- | -- |
| 12/16/2016 12/16/16 | For Sale | $359,000 | -- | $166 / Sq Ft |
Tax History Compared to Growth
Tax History
| Year | Tax Paid | Tax Assessment Tax Assessment Total Assessment is a certain percentage of the fair market value that is determined by local assessors to be the total taxable value of land and additions on the property. | Land | Improvement |
|---|---|---|---|---|
| 2024 | $2,836 | $40,222 | $4,500 | $35,722 |
| 2023 | $2,836 | $33,815 | $4,500 | $29,315 |
| 2022 | $2,923 | $33,815 | $4,500 | $29,315 |
| 2021 | $2,935 | $33,815 | $4,500 | $29,315 |
| 2020 | $2,932 | $33,815 | $4,500 | $29,315 |
| 2019 | $2,169 | $33,815 | $4,500 | $29,315 |
| 2018 | $2,217 | $33,815 | $4,500 | $29,315 |
| 2017 | $379 | $4,500 | $4,500 | $0 |
| 2015 | $377 | $4,500 | $4,500 | $0 |
Agents Affiliated with this Home
-
S
Seller's Agent in 2024
Stephen Hundley
Real Broker, LLC
(337) 789-6538
13 in this area
216 Total Sales
-
M
Buyer's Agent in 2024
Maxwell Jones
Rhodes Realty, LLC
(337) 886-8022
1 in this area
17 Total Sales
-
A
Seller's Agent in 2022
Alison Periou
ICON Real Estate Co
-
S
Buyer's Agent in 2022
Stephen HUNDLEY, MBA, SFR, BOLD G
Keller Williams Realty Acadiana
(337) 735-9300
7 in this area
132 Total Sales
-
A
Seller's Agent in 2017
Ashley Goodyear
HUNCO Real Estate
(337) 277-2040
2 in this area
44 Total Sales
-
A
Buyer's Agent in 2017
Alma Criddle
The Rutherford Agency
Map
Source: REALTOR® Association of Acadiana
MLS Number: 24004674
APN: 6152871
- 106 Portside Dr
- 604 Channel Dr
- 106 Whitewater Dr
- 507 Huval Dr
- 521 S Bernard Rd
- 1286 Blk S Bernard Rd
- 107 Marquee Dr
- 102 Retreat St
- 101 Gazebo St
- 108 Retreat St
- 120 Retreat St
- 100 Retreat St
- 112 Retreat St
- 201 Conservatory St
- 208 Rue de Frejus
- 103 Gazebo St
- 102 Gazebo St
- 201 Glass House St
- 103 Glass House St
- 124 Retreat St
