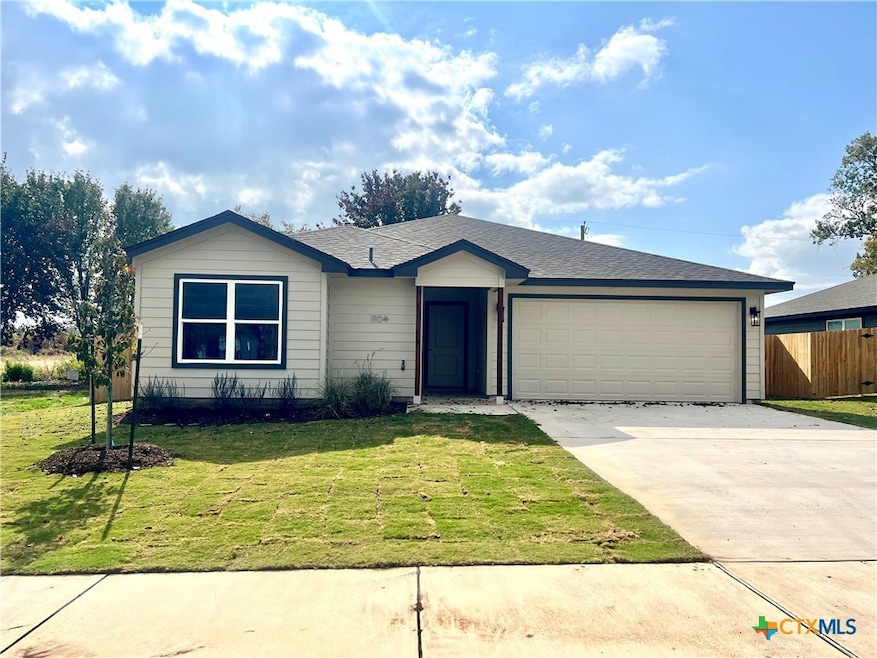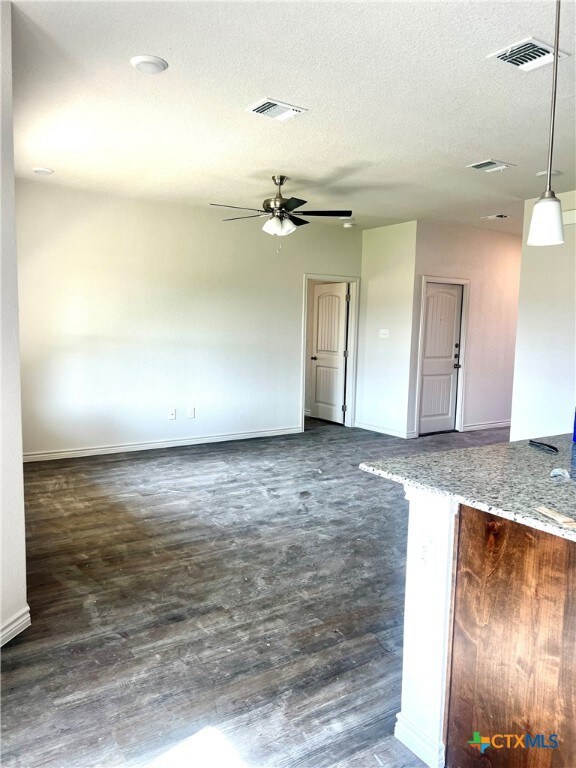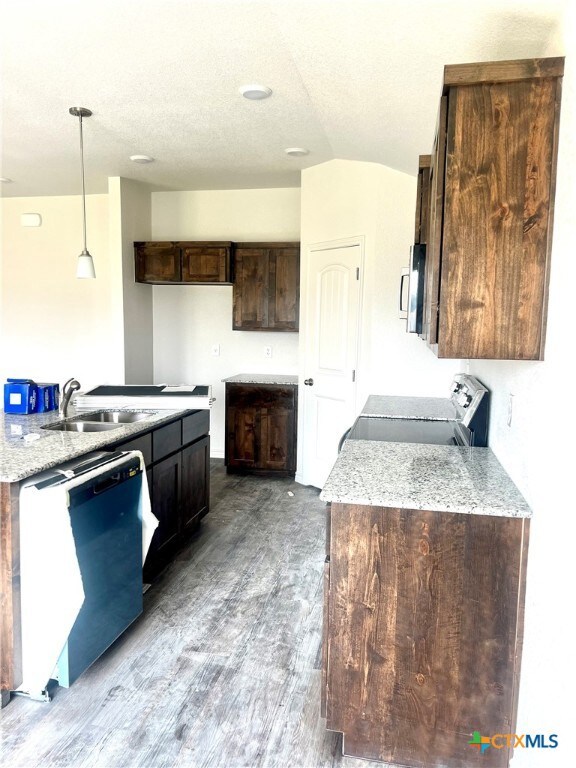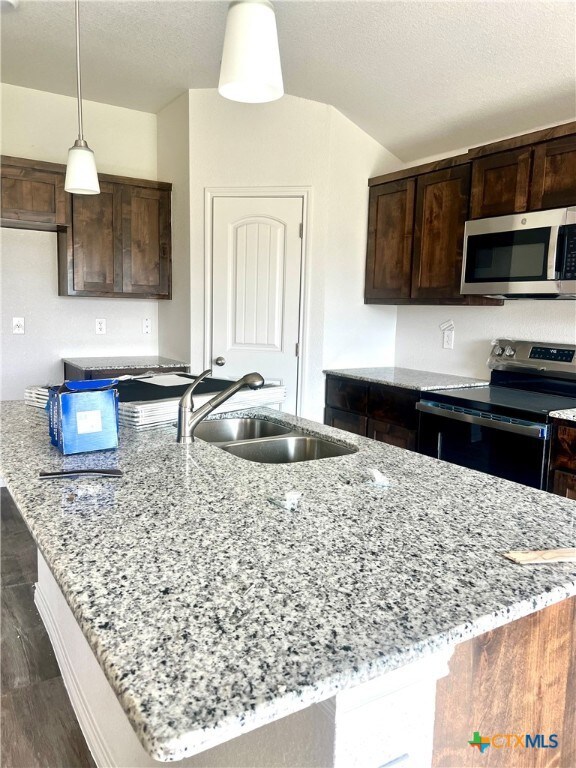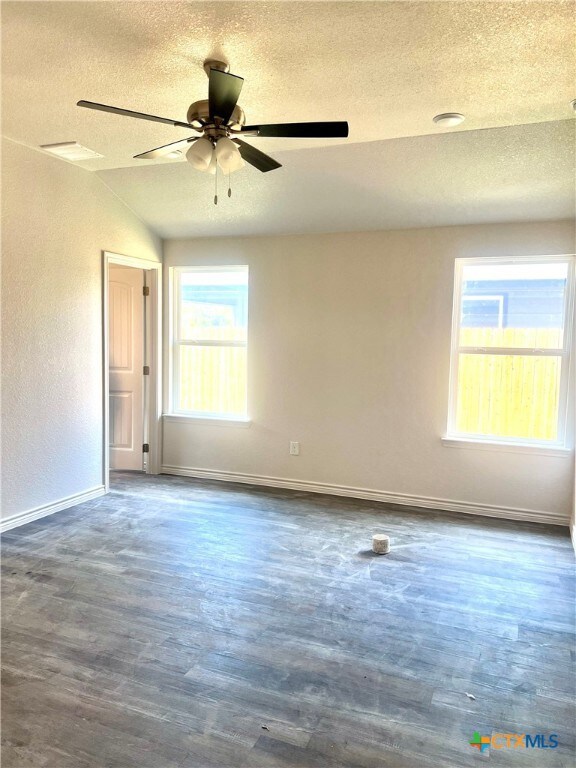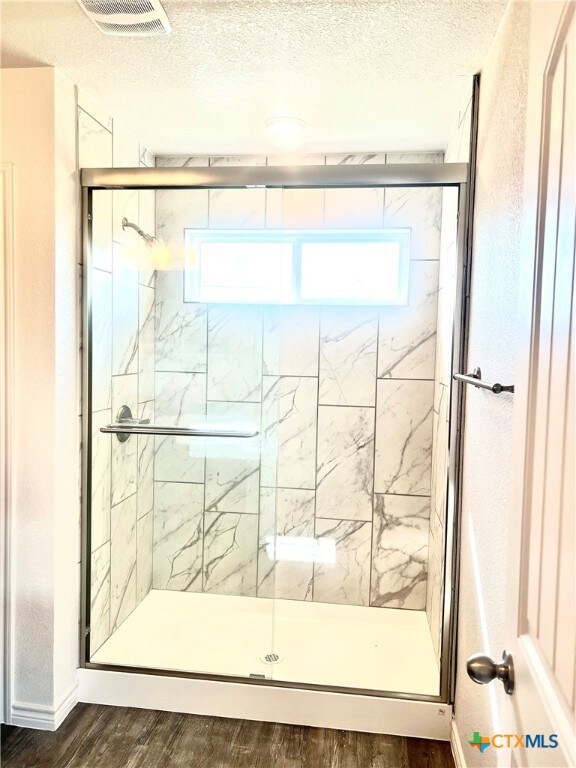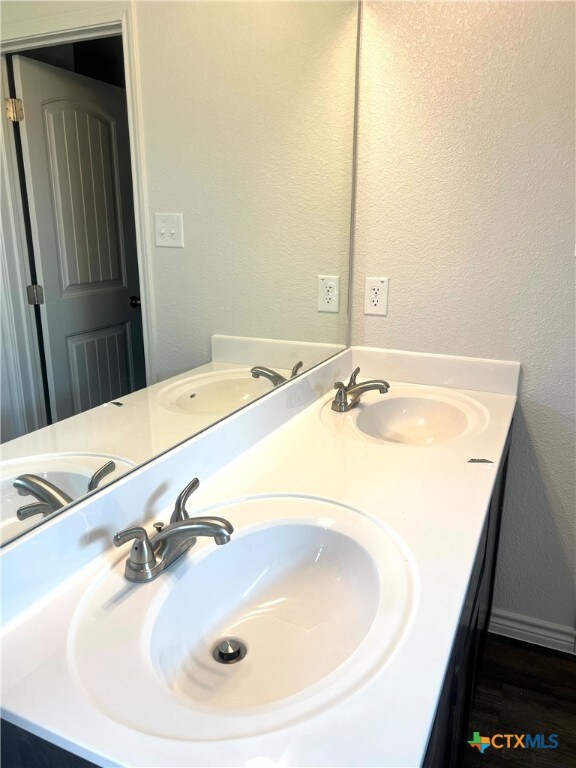1104 Karen Dr Killeen, TX 76549
Estimated payment $1,398/month
Highlights
- Mature Trees
- No HOA
- Open to Family Room
- Granite Countertops
- Covered Patio or Porch
- 2 Car Attached Garage
About This Home
New construction home located within minutes of Fort Hood Base but also easy access to shopping and hwy 195 for those traveling south! Hardi-plank siding gives such a clean look on the exterior but also is considered a masonry product for insurance purposes. The real surprise is when you enter this home and see all the wonderful selections that exhibit the quality one expects from a Herring & Co Builders home. Wood style LVP flooring, granite tops, nice interior paint (not flat), gorgeous, stained cabinets and really beautiful tile selections for baths and kitchen back splash. Then be pleasantly surprised at the size of the generous backyard complete with steel post (wood planks), covered patio and did I mention full yard sprinkler system and sod?
Listing Agent
Starpointe Realty Central Tx Brokerage Phone: (254) 213-3290 License #0385889 Listed on: 11/18/2025
Co-Listing Agent
Starpointe Realty Central Tx Brokerage Phone: (254) 213-3290 License #0678399
Home Details
Home Type
- Single Family
Est. Annual Taxes
- $304
Year Built
- Built in 2025
Lot Details
- 8,124 Sq Ft Lot
- Wood Fence
- Back Yard Fenced
- Mature Trees
Parking
- 2 Car Attached Garage
Home Design
- Slab Foundation
- Masonry
Interior Spaces
- 1,330 Sq Ft Home
- Property has 1 Level
- Ceiling Fan
- Entrance Foyer
Kitchen
- Open to Family Room
- Electric Range
- Dishwasher
- Kitchen Island
- Granite Countertops
- Disposal
Flooring
- Carpet
- Vinyl
Bedrooms and Bathrooms
- 3 Bedrooms
- Split Bedroom Floorplan
- Walk-In Closet
- 2 Full Bathrooms
- Double Vanity
Laundry
- Laundry Room
- Washer and Electric Dryer Hookup
Schools
- Pershing Park Elementary School
- Palo Alto Middle School
- Ellison High School
Utilities
- Central Heating and Cooling System
- Underground Utilities
- Electric Water Heater
- Cable TV Available
Additional Features
- Covered Patio or Porch
- City Lot
Community Details
- No Home Owners Association
- Built by Herring & Co Builder
- Morris Sub Ph Two Subdivision
Listing and Financial Details
- Legal Lot and Block 12 / 7
- Assessor Parcel Number 31647
- Seller Considering Concessions
Map
Home Values in the Area
Average Home Value in this Area
Tax History
| Year | Tax Paid | Tax Assessment Tax Assessment Total Assessment is a certain percentage of the fair market value that is determined by local assessors to be the total taxable value of land and additions on the property. | Land | Improvement |
|---|---|---|---|---|
| 2025 | $299 | $15,000 | $15,000 | -- |
| 2024 | $299 | $15,000 | $15,000 | -- |
| 2023 | $284 | $15,000 | $15,000 | $0 |
| 2022 | $316 | $15,000 | $15,000 | $0 |
| 2021 | $360 | $15,000 | $15,000 | $0 |
| 2020 | $38 | $1,500 | $1,500 | $0 |
| 2019 | $8 | $300 | $300 | $0 |
| 2018 | $7 | $300 | $300 | $0 |
| 2017 | $7 | $300 | $300 | $0 |
| 2016 | $7 | $300 | $300 | $0 |
| 2014 | $7 | $300 | $0 | $0 |
Property History
| Date | Event | Price | List to Sale | Price per Sq Ft |
|---|---|---|---|---|
| 11/18/2025 11/18/25 | For Sale | $259,900 | -- | $195 / Sq Ft |
Purchase History
| Date | Type | Sale Price | Title Company |
|---|---|---|---|
| Deed | -- | American Abstract & Title |
Mortgage History
| Date | Status | Loan Amount | Loan Type |
|---|---|---|---|
| Open | $188,705 | Construction |
Source: Central Texas MLS (CTXMLS)
MLS Number: 598249
APN: 31647
- 3104 Ricks Rd
- 1202 Anna Lee Dr
- 1402 Nina Dr
- 1407 Elyse Dr
- 3506 Chandler Dr
- 1100 Circle m Dr
- 1105 Grace Point Dr
- 1506 Nina Dr
- 1402 Clairidge Ave
- 3304 Kbs Ct
- 1404 Clairidge Ave
- 1801 Caprock Dr
- 3209 Carpet Ln
- 4202 Ledgestone Dr
- 1802 Nina Dr
- 1401 Loyal Ln
- 1818 Janis Dr
- 3102 Baldwin Loop
- 1811 Clarawood Dr
- 2804 Cantabrian Dr
- 1109 Circle m Dr Unit A
- 1109 Circle m Dr Unit D
- 1106 Circle m Dr Unit A
- 1103 Circle m Dr Unit B
- 1008 Circle m Dr Unit A
- 1102 Grace Point Dr Unit A
- 1002 Circle m Dr Unit A
- 904 Clairidge Ave Unit B
- 3213 Jason Cove
- 4002 Cambridge Dr Unit C
- 1009 Lansberry Ct Unit B
- 3209 Baldwin Loop Unit A
- 1307 Cavalry Ln
- 3118 Baldwin Loop Unit A
- 1106 Lansberry Ct Unit D
- 1106 Shanarae Cir Unit B
- 803 Leifester Cir Unit B
- 1702 Edgefield St
- 1010 Lansberry Ct Unit D
- 805 Leifester Cir Unit D
