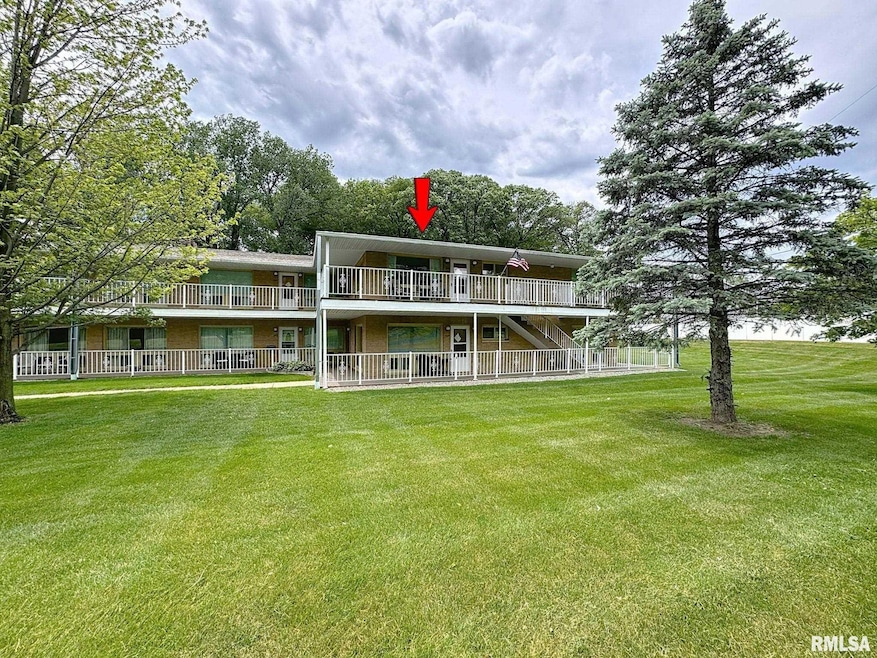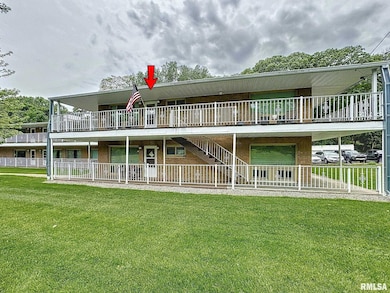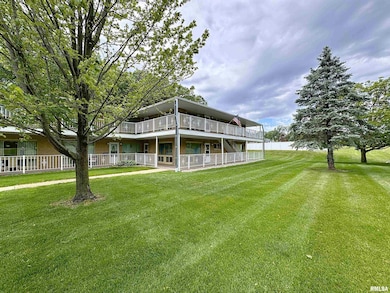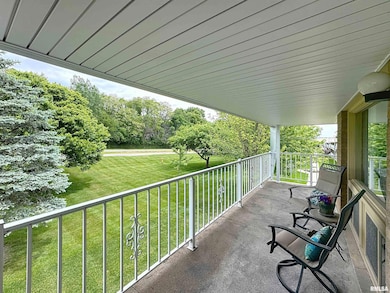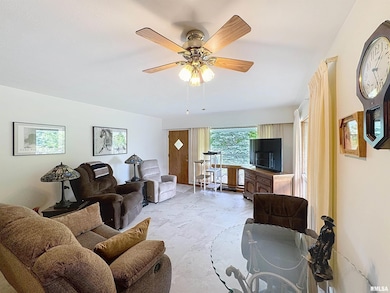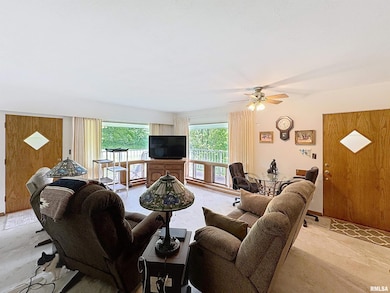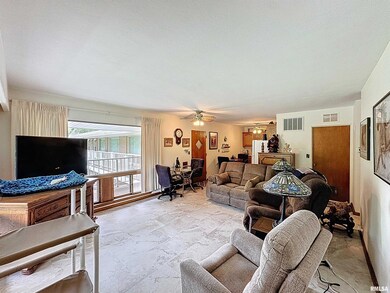
$138,500
- 1 Bed
- 1 Bath
- 917 Sq Ft
- 1360 Kimberly Ridge Rd
- Unit 111
- Bettendorf, IA
Meticulously maintained condo in Bettendorf. Located in secured building with much to offer! From this home, walk out your patio door to a parklike setting with beautiful, well kept grounds. If avoiding the weather is what you prefer, underground parking, inside trash disposal and mailboxes eliminate the need to. Also located in the garage are carts to help transport belongings or groceries to
Sabrina Chandler Ruhl&Ruhl REALTORS Davenport
