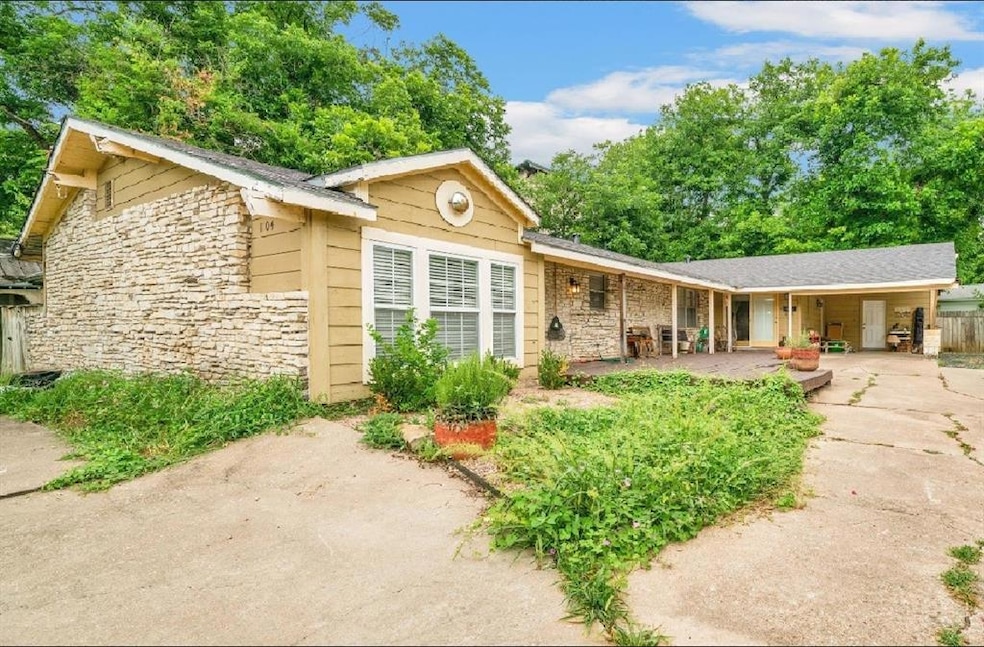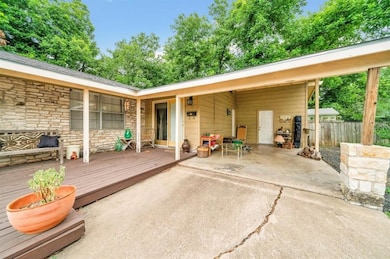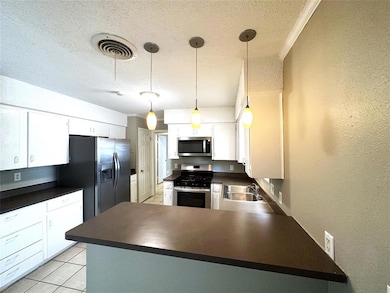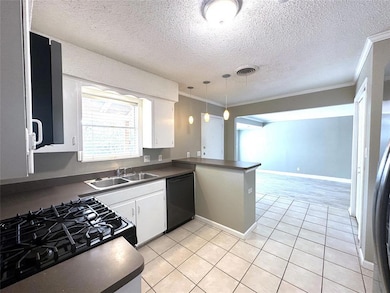1104 Kinney Ave Unit A Austin, TX 78704
Zilker NeighborhoodHighlights
- No HOA
- Neighborhood Views
- Side by Side Parking
- Zilker Elementary School Rated A-
- Stainless Steel Appliances
- Breakfast Bar
About This Home
Nestled in the heart of Austin in sought-after neighborhood with walking distance to local eateries and local shops on S. Lamar Blvd. This unit has brand new stainless steel appliances, freshly painted interior, tile flooring thought-out, indoor laundry room with washer & dryer connections, gas range. The mature trees provide beautiful shade to its backyard. Pest Control pricing varies from $25-$40/mo depending on the size of the unit.
Listing Agent
Respace LLC Brokerage Phone: (512) 472-0048 License #0820051 Listed on: 09/22/2025
Property Details
Home Type
- Multi-Family
Est. Annual Taxes
- $15,855
Year Built
- Built in 1964 | Remodeled
Lot Details
- 10,141 Sq Ft Lot
- North Facing Home
- Wood Fence
- Gentle Sloping Lot
- Garden
Home Design
- Duplex
- Slab Foundation
- Asphalt Roof
Interior Spaces
- 1,968 Sq Ft Home
- 1-Story Property
- Ceiling Fan
- Laminate Flooring
- Neighborhood Views
- Stacked Washer and Dryer Hookup
Kitchen
- Breakfast Bar
- Electric Oven
- Dishwasher
- Stainless Steel Appliances
- Laminate Countertops
- Disposal
Bedrooms and Bathrooms
- 2 Main Level Bedrooms
- 2 Full Bathrooms
Home Security
- Carbon Monoxide Detectors
- Fire and Smoke Detector
Parking
- 2 Parking Spaces
- Side by Side Parking
Schools
- Zilker Elementary School
- O Henry Middle School
- Austin High School
Utilities
- Central Heating and Cooling System
- Vented Exhaust Fan
- Natural Gas Connected
- High Speed Internet
- Phone Available
- Cable TV Available
Listing and Financial Details
- Security Deposit $2,295
- Tenant pays for all utilities
- 12 Month Lease Term
- $79 Application Fee
- Assessor Parcel Number 01020507120000
- Tax Block E
Community Details
Overview
- No Home Owners Association
- Barton Heights Subdivision
- Property managed by ManagePro
Pet Policy
- Pet Deposit $300
- Dogs and Cats Allowed
Map
Source: Unlock MLS (Austin Board of REALTORS®)
MLS Number: 1521161
APN: 102292
- 1703 Dexter St
- 1809 Margaret St
- 1509 Dexter St Unit B
- 1705 Kerr Ave
- 1205 Kinney Ave Unit A
- 1205 Kinney Ave Unit J
- 1812 Margaret St
- 1707 Kerr St
- 1304 Oxford Ave
- 1821 Dexter St
- 1305 Kinney Ave Unit 1
- 1405 Oxford Ave
- 800 Kinney Ave
- 1307 Kinney Ave Unit 133
- 1509 Juliet St
- 711 Kinney Ave
- 2001 Melridge Place
- 2005 Melridge Place
- 1404 Juliet St
- 1504 Collier St Unit 6







