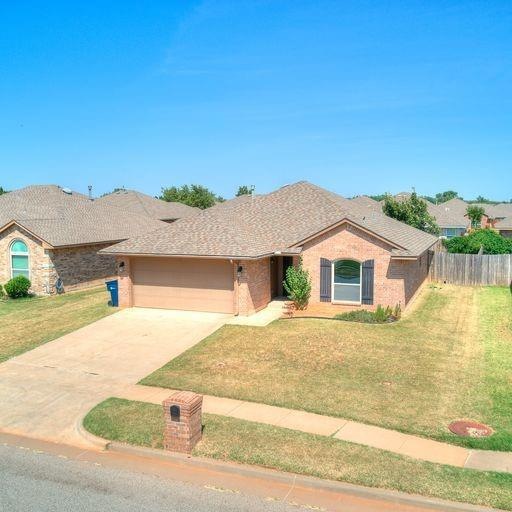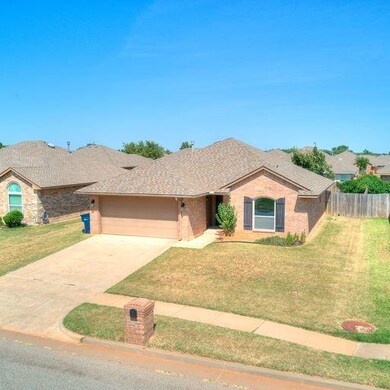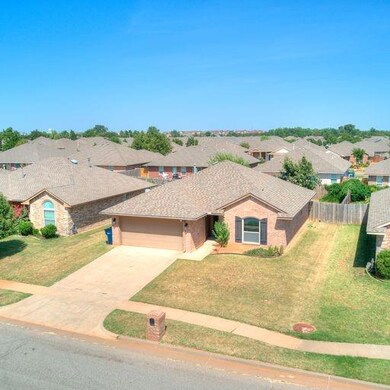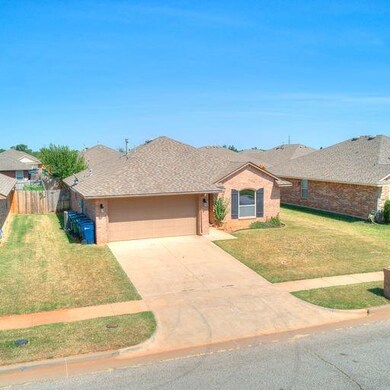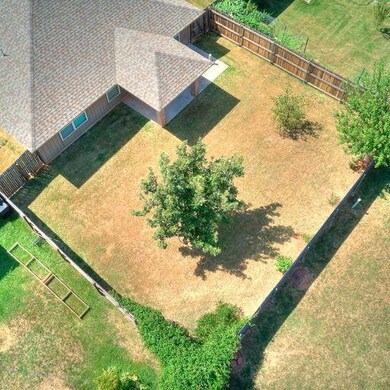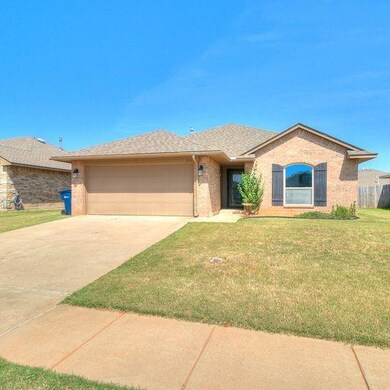
1104 Laurel Creek Dr Yukon, OK 73099
Mustang Creek NeighborhoodHighlights
- Ranch Style House
- Covered patio or porch
- Interior Lot
- Meadow Brook Intermediate School Rated A-
- 2 Car Attached Garage
- Central Heating and Cooling System
About This Home
As of October 2022Back on market at no fault to seller! Great opportunity! Who is in the market for a gorgeous home in Yukon? This home is less than 10 years old and in remarkable condition. You can enjoy this 2 bedroom, semi-open floorplan, in a lovely neighborhood. Cook and entertain with the view from kitchen to living area. Also the backyard comes with a great covered patio for grilling, or relaxing after a long day. This is a wonderful opportunity to get a great home at an even better price in this community!
Buyer to verify HOA costs, also Confirm lot size.
Home Details
Home Type
- Single Family
Est. Annual Taxes
- $2,614
Year Built
- Built in 2013
Lot Details
- 9,148 Sq Ft Lot
- Interior Lot
Parking
- 2 Car Attached Garage
Home Design
- Ranch Style House
- Slab Foundation
- Brick Frame
- Composition Roof
Interior Spaces
- 1,141 Sq Ft Home
- Gas Log Fireplace
Bedrooms and Bathrooms
- 2 Bedrooms
- 2 Full Bathrooms
Schools
- Mustang Trails Elementary School
- Mustang Middle School
- Mustang High School
Additional Features
- Covered patio or porch
- Central Heating and Cooling System
Listing and Financial Details
- Legal Lot and Block 71 / 7
Ownership History
Purchase Details
Home Financials for this Owner
Home Financials are based on the most recent Mortgage that was taken out on this home.Purchase Details
Home Financials for this Owner
Home Financials are based on the most recent Mortgage that was taken out on this home.Purchase Details
Home Financials for this Owner
Home Financials are based on the most recent Mortgage that was taken out on this home.Purchase Details
Home Financials for this Owner
Home Financials are based on the most recent Mortgage that was taken out on this home.Purchase Details
Home Financials for this Owner
Home Financials are based on the most recent Mortgage that was taken out on this home.Similar Homes in Yukon, OK
Home Values in the Area
Average Home Value in this Area
Purchase History
| Date | Type | Sale Price | Title Company |
|---|---|---|---|
| Deed | -- | None Listed On Document | |
| Warranty Deed | $194,500 | Chicago Title | |
| Warranty Deed | $154,000 | Chicago Title | |
| Warranty Deed | $137,000 | Chicago Title | |
| Warranty Deed | $134,500 | Old Republic Title | |
| Interfamily Deed Transfer | -- | Fatco | |
| Warranty Deed | $132,500 | Fatco |
Mortgage History
| Date | Status | Loan Amount | Loan Type |
|---|---|---|---|
| Open | $22,500 | New Conventional | |
| Closed | $26,000 | Credit Line Revolving | |
| Open | $134,500 | New Conventional | |
| Previous Owner | $154,000 | Construction | |
| Previous Owner | $132,063 | FHA | |
| Previous Owner | $121,962 | New Conventional |
Property History
| Date | Event | Price | Change | Sq Ft Price |
|---|---|---|---|---|
| 10/06/2022 10/06/22 | Sold | $194,500 | 0.0% | $170 / Sq Ft |
| 08/21/2022 08/21/22 | Pending | -- | -- | -- |
| 08/20/2022 08/20/22 | Price Changed | $194,500 | -2.7% | $170 / Sq Ft |
| 08/19/2022 08/19/22 | For Sale | $199,990 | 0.0% | $175 / Sq Ft |
| 08/07/2022 08/07/22 | Pending | -- | -- | -- |
| 08/05/2022 08/05/22 | For Sale | $199,990 | +2.8% | $175 / Sq Ft |
| 08/02/2022 08/02/22 | Off Market | $194,500 | -- | -- |
| 07/31/2022 07/31/22 | For Sale | $199,990 | +2.8% | $175 / Sq Ft |
| 07/21/2022 07/21/22 | Off Market | $194,500 | -- | -- |
| 07/09/2022 07/09/22 | For Sale | $199,990 | +48.7% | $175 / Sq Ft |
| 12/20/2017 12/20/17 | Sold | $134,500 | -3.2% | $118 / Sq Ft |
| 10/09/2017 10/09/17 | Pending | -- | -- | -- |
| 10/04/2017 10/04/17 | For Sale | $139,000 | -- | $122 / Sq Ft |
Tax History Compared to Growth
Tax History
| Year | Tax Paid | Tax Assessment Tax Assessment Total Assessment is a certain percentage of the fair market value that is determined by local assessors to be the total taxable value of land and additions on the property. | Land | Improvement |
|---|---|---|---|---|
| 2024 | $2,614 | $23,616 | $4,800 | $18,816 |
| 2023 | $2,483 | $22,929 | $4,800 | $18,129 |
| 2022 | $1,918 | $17,685 | $3,600 | $14,085 |
| 2021 | $1,852 | $17,169 | $3,600 | $13,569 |
| 2020 | $1,813 | $16,669 | $3,600 | $13,069 |
| 2019 | $1,763 | $16,259 | $3,600 | $12,659 |
| 2018 | $1,740 | $15,786 | $3,600 | $12,186 |
| 2017 | $1,717 | $15,777 | $3,600 | $12,177 |
| 2016 | $1,659 | $15,695 | $3,600 | $12,095 |
| 2015 | -- | $14,871 | $3,600 | $11,271 |
| 2014 | -- | $14,871 | $3,600 | $11,271 |
Agents Affiliated with this Home
-

Seller's Agent in 2022
Zack Davis
Copper Creek Real Estate
(405) 740-5399
3 in this area
144 Total Sales
-

Buyer's Agent in 2022
Heather Richards
Twin Bridge Real Estate
(817) 694-0157
3 in this area
119 Total Sales
-
S
Seller's Agent in 2017
Sondra Shelby
Metro First Realty Group
-
L
Buyer's Agent in 2017
Laura Cramer
KW Summit
Map
Source: MLSOK
MLS Number: 1018279
APN: 090116476
- 1109 Chestnut Creek Dr
- 1104 Hickory Creek Dr
- 11809 SW 9th St
- 1109 Hickory Creek Dr
- 1208 Hickory Creek Dr
- 1108 Blackjack Creek Dr
- 11820 SW 8th St
- 11620 SW 12th St
- 11605 SW 12th St
- 11604 SW 9th St
- 1121 Acacia Creek Dr
- 1113 Redwood Creek Dr
- 1109 Redwood Creek Dr
- 1108 Redwood Creek Dr
- 1104 Redwood Creek Dr
- 1105 Redwood Creek Dr
- 1101 Redwood Creek Dr
- 1100 Redwood Creek Dr
- 1016 Redwood Creek Dr
- 1012 Redwood Creek Dr
