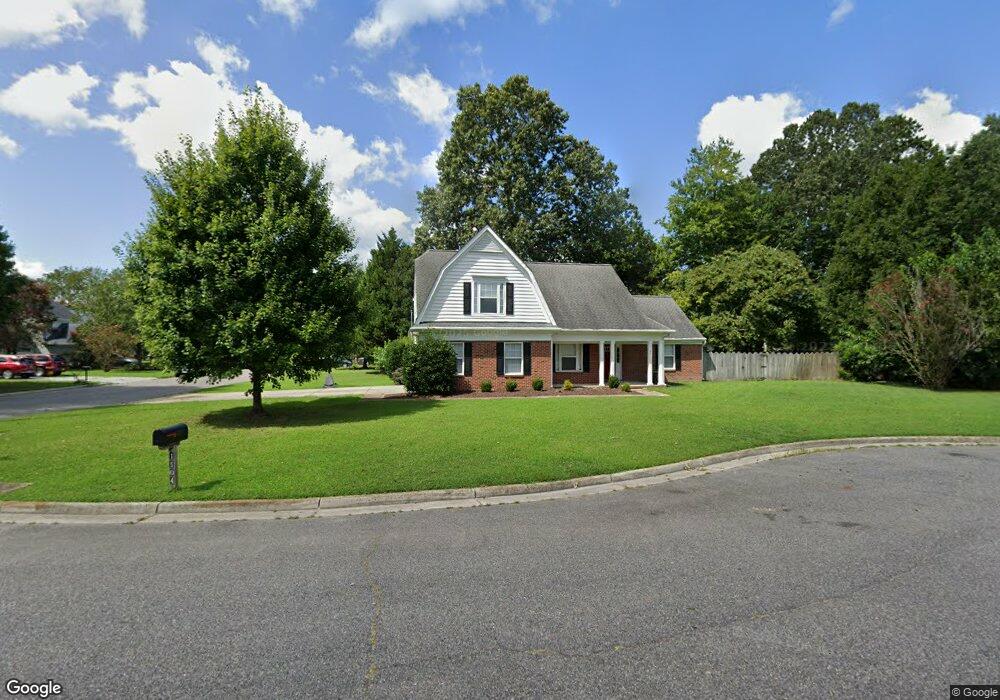1104 Lenox Trace Chesapeake, VA 23322
Great Bridge NeighborhoodEstimated Value: $454,000 - $514,000
3
Beds
3
Baths
2,118
Sq Ft
$232/Sq Ft
Est. Value
About This Home
This home is located at 1104 Lenox Trace, Chesapeake, VA 23322 and is currently estimated at $492,284, approximately $232 per square foot. 1104 Lenox Trace is a home located in Chesapeake City with nearby schools including Southeastern Elementary School, Great Bridge Middle School, and Great Bridge High.
Ownership History
Date
Name
Owned For
Owner Type
Purchase Details
Closed on
Aug 14, 2024
Sold by
Morris Brittany Anne and Mcmahon Jonathan Quinn
Bought by
Torrens Christiana and Torrens Alan L
Current Estimated Value
Home Financials for this Owner
Home Financials are based on the most recent Mortgage that was taken out on this home.
Original Mortgage
$420,000
Outstanding Balance
$414,945
Interest Rate
6.95%
Mortgage Type
VA
Estimated Equity
$77,339
Purchase Details
Closed on
Apr 10, 2018
Sold by
Scarborough Michael R and Scarborough Jenna A
Bought by
Mcmahon Jonathan Quinn and Morris Brittany Anne
Home Financials for this Owner
Home Financials are based on the most recent Mortgage that was taken out on this home.
Original Mortgage
$323,000
Interest Rate
4.43%
Mortgage Type
Adjustable Rate Mortgage/ARM
Purchase Details
Closed on
Apr 29, 2016
Sold by
Dupirack Gregory J and Dupirack Rebecca L
Bought by
Scarborough Michael R and Scarborough Jenna A
Home Financials for this Owner
Home Financials are based on the most recent Mortgage that was taken out on this home.
Original Mortgage
$330,585
Interest Rate
3.73%
Mortgage Type
New Conventional
Purchase Details
Closed on
May 6, 2010
Sold by
Willard Billy D
Bought by
Dupirack Gregory J and Pasquale Rebecca L
Home Financials for this Owner
Home Financials are based on the most recent Mortgage that was taken out on this home.
Original Mortgage
$248,800
Interest Rate
5.13%
Mortgage Type
New Conventional
Create a Home Valuation Report for This Property
The Home Valuation Report is an in-depth analysis detailing your home's value as well as a comparison with similar homes in the area
Home Values in the Area
Average Home Value in this Area
Purchase History
| Date | Buyer | Sale Price | Title Company |
|---|---|---|---|
| Torrens Christiana | $470,000 | Fidelity National Title | |
| Mcmahon Jonathan Quinn | $340,000 | Fidelity National Title | |
| Scarborough Michael R | $324,900 | Advance Title & Abstract Inc | |
| Dupirack Gregory J | $318,500 | -- |
Source: Public Records
Mortgage History
| Date | Status | Borrower | Loan Amount |
|---|---|---|---|
| Open | Torrens Christiana | $420,000 | |
| Previous Owner | Mcmahon Jonathan Quinn | $323,000 | |
| Previous Owner | Scarborough Michael R | $330,585 | |
| Previous Owner | Dupirack Gregory J | $248,800 |
Source: Public Records
Tax History
| Year | Tax Paid | Tax Assessment Tax Assessment Total Assessment is a certain percentage of the fair market value that is determined by local assessors to be the total taxable value of land and additions on the property. | Land | Improvement |
|---|---|---|---|---|
| 2025 | $4,557 | $469,300 | $190,000 | $279,300 |
| 2024 | $4,557 | $451,200 | $180,000 | $271,200 |
| 2023 | $4,300 | $425,700 | $170,000 | $255,700 |
| 2022 | $3,945 | $390,600 | $150,000 | $240,600 |
| 2021 | $3,746 | $356,800 | $135,000 | $221,800 |
| 2020 | $3,523 | $335,500 | $130,000 | $205,500 |
| 2019 | $3,494 | $332,800 | $125,000 | $207,800 |
| 2018 | $3,442 | $327,800 | $120,000 | $207,800 |
| 2017 | $3,170 | $301,900 | $120,000 | $181,900 |
| 2016 | $3,044 | $289,900 | $115,000 | $174,900 |
| 2015 | $3,131 | $298,200 | $115,000 | $183,200 |
| 2014 | $2,886 | $274,900 | $100,000 | $174,900 |
Source: Public Records
Map
Nearby Homes
- 1104 Cutspring Rd
- 1149 Waters Rd
- 1101 Old Vintage Rd
- 904 Brice Ct
- 713 Waterford Ct
- 1262 Sebastian Ct
- 1266 Sebastian Ct
- 1300 Sebastian Ct
- 1241 Sebastian Ct
- 444 Stoney Mist Way
- 1237 Sebastian Ct
- 1309 Sebastian Ct
- 1317 Sebastian Ct
- 1229 Sebastian Ct
- 1314 Sebastian Ct
- 1000 Eleni Ct
- 1318 Sebastian Ct
- 1321 Sebastian Ct
- 436 Mike Trail
- 1341 Sebastian Ct
- 1105 Lenox Ct
- 1102 Lenox Trace
- 1308 Fairhaven Rd
- 1306 Fairhaven Rd
- 1105 Lenox Trace
- 1312 Fairhaven Rd
- 1100 Lenox Trace
- 1101 Lenox Ct
- 1101 Lenox Trace
- 1304 Fairhaven Rd
- 1104 Lenox Ct
- 1316 Fairhaven Rd
- 1100 Lenox Ct
- 808 Sterling Ct
- 1102 Lenox Ct
- 805 Cutspring Trace
- 812 Sterling Ct
- 804 Sterling Ct
- 1124 Cutspring Rd
- 1320 Fairhaven Rd
Your Personal Tour Guide
Ask me questions while you tour the home.
