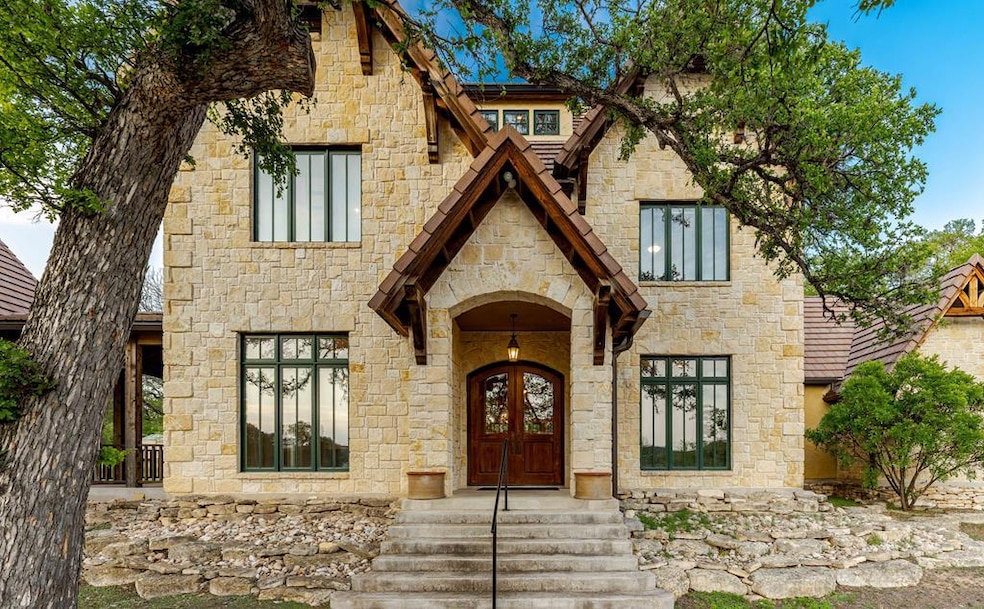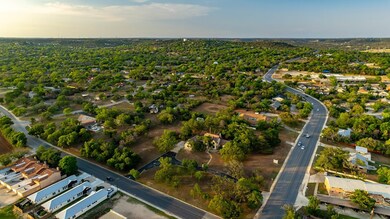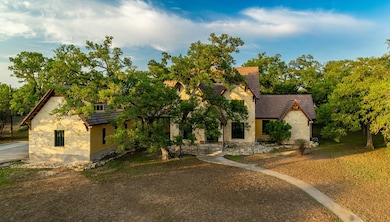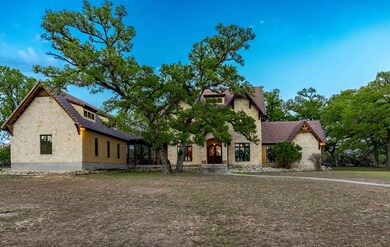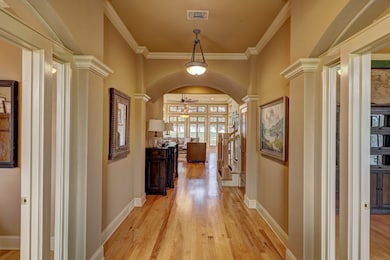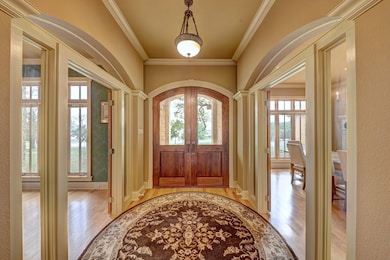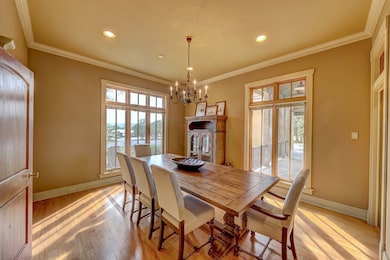1104 Lois St Kerrville, TX 78028
Estimated payment $8,519/month
Highlights
- Vaulted Ceiling
- Traditional Architecture
- No HOA
- Starkey Elementary School Rated A-
- Wood Flooring
- Formal Dining Room
About This Home
This elegant Tudor style 4 bedroom, 2 bath, 2 half bath home on 3.97AC is one of the more recognizable properties in Kerrville. The welcoming main floor offers a window-lined living room with catalytic wood-burning fireplace Xtrodinair, formal dining area, study/office, half bath and main bedroom with bath. Three bedrooms and additional office space, or second living room, are located on the second floor, and you'll find an oversized bonus room on the third floor providing a versatile space for recreation or storage needs. The kitchen features custom cabinets, Yellow River granite and Pennie Mosaic backsplash. The main bedroom and bathroom offer marble floors and shower, two walk in closets and copper sinks/tub. The three-car garage, complete with half bath and 850SF storage space, allow for a variety of customization options for your use. Overall, this exceptional home has been well maintained, offering a comfortable and stylish living environment. The versatile property is currently zoned RT (Residential Transition) which allows for various applications. *See attached documents for RT land use table.
Listing Agent
Key and Key Realty Brokerage Phone: 8303157539 License #0622365 Listed on: 05/14/2025
Home Details
Home Type
- Single Family
Est. Annual Taxes
- $22,310
Year Built
- Built in 1999
Lot Details
- 3.97 Acre Lot
- Property is zoned R-T
Home Design
- Traditional Architecture
- Slab Foundation
- Tile Roof
- Stucco
- Stone
Interior Spaces
- 4,622 Sq Ft Home
- 3-Story Property
- Vaulted Ceiling
- Ceiling Fan
- Fireplace Features Masonry
- Double Pane Windows
- Window Treatments
- Formal Dining Room
- Storage
- Washer and Dryer Hookup
Kitchen
- Double Oven
- Dishwasher
- Disposal
Flooring
- Wood
- Carpet
- Laminate
- Tile
Bedrooms and Bathrooms
- 4 Bedrooms
- Walk-In Closet
Parking
- 3 Car Garage
- Garage Door Opener
- Open Parking
Outdoor Features
- Patio
Utilities
- Central Air
- Heating Available
- Well
- Electric Water Heater
- Cable TV Available
Community Details
- No Home Owners Association
Map
Home Values in the Area
Average Home Value in this Area
Tax History
| Year | Tax Paid | Tax Assessment Tax Assessment Total Assessment is a certain percentage of the fair market value that is determined by local assessors to be the total taxable value of land and additions on the property. | Land | Improvement |
|---|---|---|---|---|
| 2022 | $17,100 | $839,136 | $90,900 | $748,236 |
| 2021 | $14,755 | $693,034 | $90,900 | $602,134 |
| 2020 | $15,620 | $693,034 | $90,900 | $602,134 |
| 2019 | $15,509 | $681,221 | $90,900 | $590,321 |
| 2018 | $15,621 | $690,481 | $90,990 | $599,491 |
| 2017 | $15,704 | $690,481 | $90,990 | $599,491 |
| 2016 | $15,180 | $667,441 | $90,990 | $576,451 |
| 2015 | -- | $670,363 | $136,485 | $533,878 |
| 2014 | -- | $669,958 | $136,080 | $533,878 |
Property History
| Date | Event | Price | Change | Sq Ft Price |
|---|---|---|---|---|
| 07/23/2025 07/23/25 | Off Market | -- | -- | -- |
| 07/10/2025 07/10/25 | For Sale | $995,000 | -20.4% | $215 / Sq Ft |
| 05/14/2025 05/14/25 | Price Changed | $1,250,000 | 0.0% | $270 / Sq Ft |
| 05/14/2025 05/14/25 | For Sale | $1,250,000 | 0.0% | $270 / Sq Ft |
| 05/14/2025 05/14/25 | For Sale | $1,250,000 | -3.5% | $270 / Sq Ft |
| 05/05/2023 05/05/23 | For Sale | $1,295,000 | -- | $280 / Sq Ft |
Purchase History
| Date | Type | Sale Price | Title Company |
|---|---|---|---|
| Vendors Lien | -- | None Available | |
| Vendors Lien | -- | None Available | |
| Vendors Lien | -- | -- | |
| Vendors Lien | -- | -- |
Mortgage History
| Date | Status | Loan Amount | Loan Type |
|---|---|---|---|
| Closed | $415,000 | Purchase Money Mortgage | |
| Previous Owner | $273,348 | Purchase Money Mortgage | |
| Previous Owner | $1,925,920 | Credit Line Revolving | |
| Previous Owner | $90,396 | Seller Take Back | |
| Previous Owner | $375,000 | Unknown | |
| Previous Owner | $375,000 | Purchase Money Mortgage | |
| Previous Owner | $296,600 | Unknown |
Source: Central Hill Country Board of REALTORS®
MLS Number: 97710
APN: R14053
- 1103 Lois St
- 226 Harper Rd
- 63 E Sunset Dr
- 1006 Guadalupe St
- 11 N Sunset Dr
- 1006-3D Guadalupe St
- 35 Arroyo Dr
- 1000 1D & G3 Guadalupe St
- 1000 Guadalupe St
- 1000 Guadalupe St Unit 3D G1
- 1000 Guadalupe St Unit 1D & G3
- 1000-1D Guadalupe St
- 618 Lois St
- 31 Tumbleweed Dr
- 515 Harper Rd
- 515 Harper Rd Unit 1
- 30 Tumbleweed Dr
- 44 W Sunset Dr
- 541 Cardinal Dr
- 1012 #2A Guadalupe St
- 541 Cardinal Dr
- 204 Manor Dr
- 521#1201 Guadalupe St
- 412 Lucille St
- 1127 Lake Dr
- 1151 Mallard Way
- 224 Coronado Cir
- 1816 Woodstone
- 309 Lowry St
- 1000 Paschal Ave
- 404 Scott St
- 1060 Shutter Way
- 1749-1775 Sheppard Rees Rd
- 1407 Sidney Baker St
- 323 Secret Valley Dr Unit B
- 515 Roy St
- 1605 Water St
- 101 Ranchero Rd
- 203 Ranchero Rd
