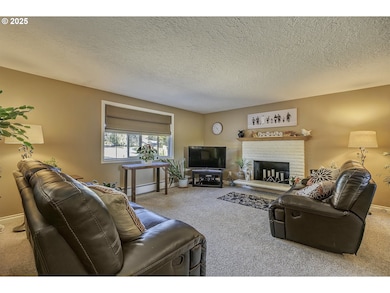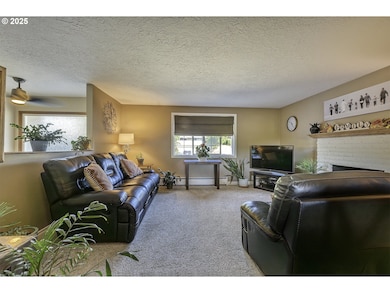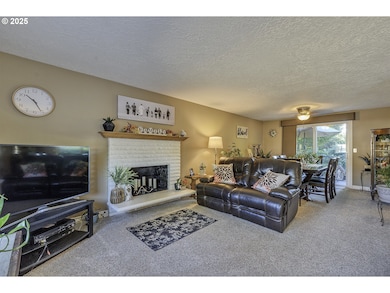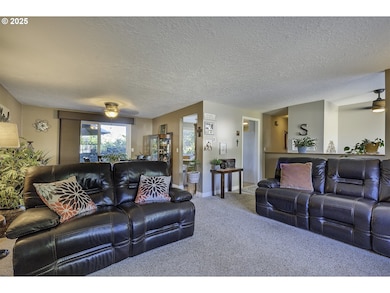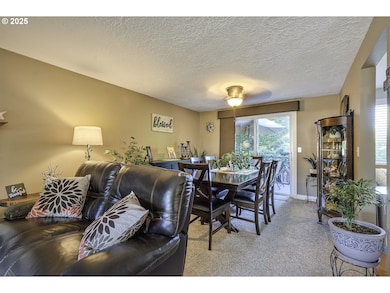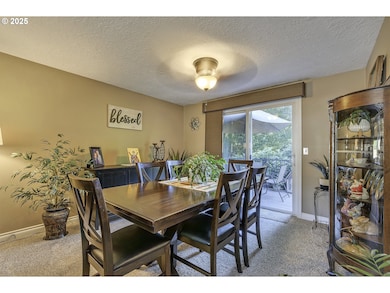1104 Magnolia Way Forest Grove, OR 97116
Estimated payment $3,576/month
Highlights
- Second Kitchen
- Deck
- Hydromassage or Jetted Bathtub
- Above Ground Pool
- Traditional Architecture
- 3-minute walk to Talisman City Park
About This Home
Spacious Home with Dual Living Possibilities. This beautifully maintained home offers the rare opportunity for comfortable multi-generational living, complete with two full kitchens—one on each level. The main floor features a bright, updated kitchen with all appliances (including a freestanding refrigerator) and a charming breakfast nook with a picture window overlooking the backyard. A formal living room with a cozy fireplace opens seamlessly into the spacious dining room, with access to a large Trex deck perfect for outdoor entertaining. The primary suite boasts a remodeled ensuite with a luxurious walk-in shower, complemented by two additional bedrooms and a remodeled hall bath. The lower level offers its own generous living space, including a large family room with sliding doors to a covered patio shaded by fragrant wisteria. A second full kitchen with appliances, two additional bedrooms, and an updated bath provide comfort, flexibility, and privacy. The backyard is a true retreat—complete with raised garden beds, a deck, an above-ground pool, and a designated firepit area ideal for gatherings with family and friends. Lovingly cared for over the years, this home is perfect for creating lasting memories, whether entertaining, gardening, or enjoying time together under the wisteria-covered patio.
Listing Agent
MORE Realty Brokerage Phone: 503-680-5043 License #200507244 Listed on: 10/02/2025

Home Details
Home Type
- Single Family
Est. Annual Taxes
- $5,023
Year Built
- Built in 1972 | Remodeled
Lot Details
- Fenced
- Level Lot
- Landscaped with Trees
- Private Yard
- Garden
- Raised Garden Beds
Parking
- 2 Car Attached Garage
- Garage Door Opener
- Driveway
- On-Street Parking
Home Design
- Traditional Architecture
- Split Level Home
- Composition Roof
- Wood Siding
Interior Spaces
- 2,402 Sq Ft Home
- 2-Story Property
- Ceiling Fan
- 2 Fireplaces
- Wood Burning Fireplace
- Vinyl Clad Windows
- Sliding Doors
- Family Room
- Separate Formal Living Room
- Dining Room
- Finished Basement
- Basement Fills Entire Space Under The House
Kitchen
- Second Kitchen
- Breakfast Area or Nook
- Built-In Oven
- Built-In Range
- Free-Standing Range
- Dishwasher
- Tile Countertops
- Disposal
Flooring
- Wall to Wall Carpet
- Laminate
- Tile
- Vinyl
Bedrooms and Bathrooms
- 5 Bedrooms
- Hydromassage or Jetted Bathtub
Laundry
- Laundry Room
- Washer and Dryer
Outdoor Features
- Above Ground Pool
- Deck
- Covered Patio or Porch
- Shed
- Outbuilding
Schools
- Harvey Clark Elementary School
- Tom Mccall Middle School
- Forest Grove High School
Utilities
- No Cooling
- Baseboard Heating
- Electric Water Heater
- High Speed Internet
Community Details
- No Home Owners Association
Listing and Financial Details
- Assessor Parcel Number R780934
Map
Home Values in the Area
Average Home Value in this Area
Tax History
| Year | Tax Paid | Tax Assessment Tax Assessment Total Assessment is a certain percentage of the fair market value that is determined by local assessors to be the total taxable value of land and additions on the property. | Land | Improvement |
|---|---|---|---|---|
| 2026 | $5,023 | $282,090 | -- | -- |
| 2025 | $5,023 | $273,880 | -- | -- |
| 2024 | $4,846 | $265,910 | -- | -- |
| 2023 | $4,846 | $258,170 | $0 | $0 |
| 2022 | $4,238 | $258,170 | $0 | $0 |
| 2021 | $4,183 | $243,360 | $0 | $0 |
| 2020 | $4,160 | $236,280 | $0 | $0 |
| 2019 | $4,068 | $229,400 | $0 | $0 |
| 2018 | $3,943 | $222,720 | $0 | $0 |
| 2017 | $3,821 | $216,240 | $0 | $0 |
| 2016 | $3,713 | $209,950 | $0 | $0 |
| 2015 | $3,555 | $203,840 | $0 | $0 |
| 2014 | $3,542 | $197,910 | $0 | $0 |
Property History
| Date | Event | Price | List to Sale | Price per Sq Ft |
|---|---|---|---|---|
| 11/08/2025 11/08/25 | Pending | -- | -- | -- |
| 10/02/2025 10/02/25 | For Sale | $599,000 | -- | $249 / Sq Ft |
Purchase History
| Date | Type | Sale Price | Title Company |
|---|---|---|---|
| Interfamily Deed Transfer | -- | Chicago Title Company Of Or | |
| Interfamily Deed Transfer | -- | Chicago Title Co Of Or | |
| Interfamily Deed Transfer | -- | None Available | |
| Individual Deed | $150,000 | Fidelity National Title Co |
Mortgage History
| Date | Status | Loan Amount | Loan Type |
|---|---|---|---|
| Open | $187,000 | Stand Alone First | |
| Closed | $120,000 | No Value Available |
Source: Regional Multiple Listing Service (RMLS)
MLS Number: 524645031
APN: R0780934
- 1116 Parkside Ave
- 2517 Sweetwood Ct
- 1315 Begonia Ave
- 2440 Heather Way
- 1425 Willamina Ave
- 922 Rosebud Ct
- 918 Rosebud Ct
- 3019 Brooke St
- 1222 Brookside Ave
- 1224 Alyssum Ave
- 629 Ballad Way
- 911 Rosebud Ct
- 920 Rosebud Ct
- 924 Rosebud Ct
- 1078 Vista Oaks Dr
- 507-FH Plan at Parkview Terrace
- 504-STD Plan at Parkview Terrace
- Poppy - Plan 308C at Parkview Terrace
- 430A Plan at Parkview Terrace
- Plan 400 at Parkview Terrace

