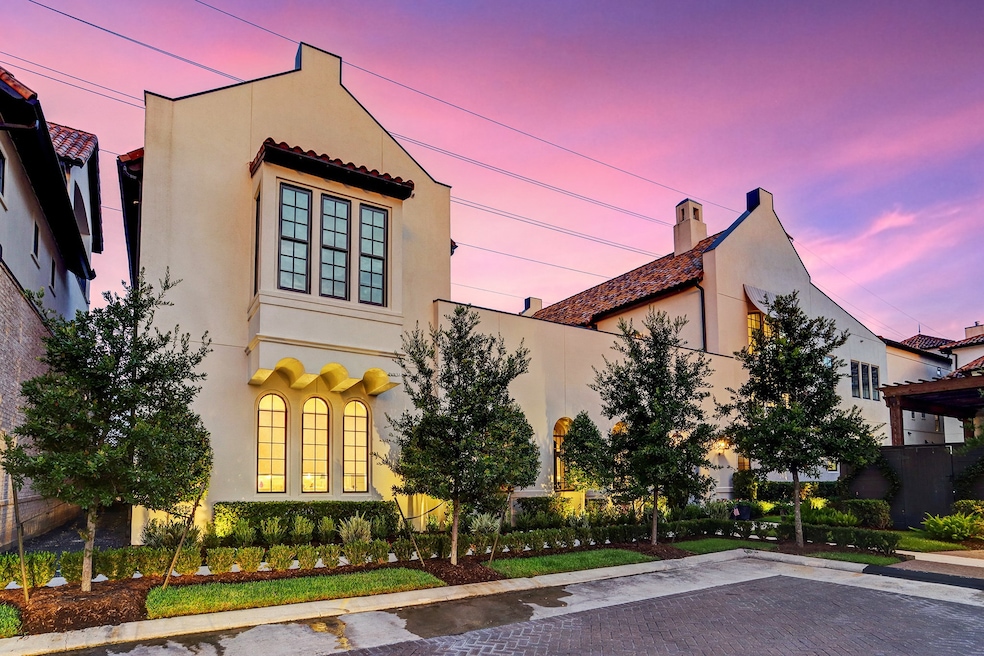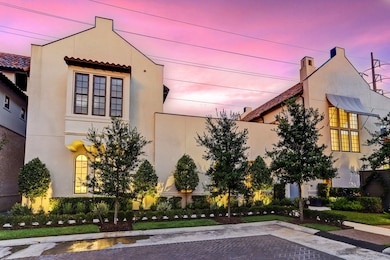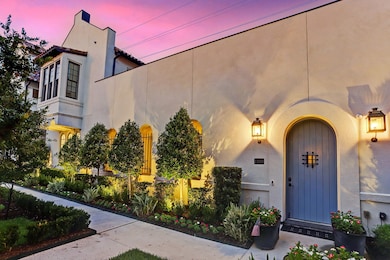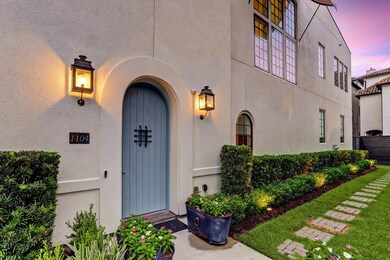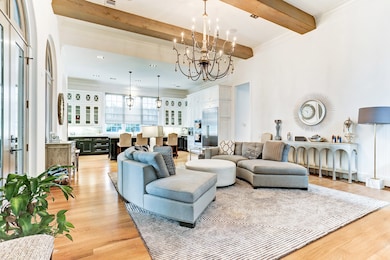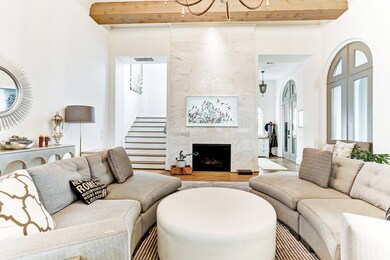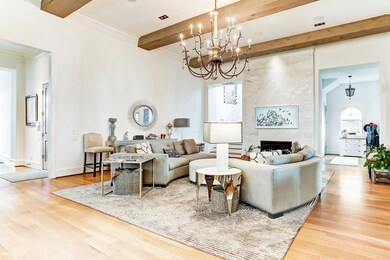1104 Mosaico Ln Houston, TX 77055
Spring Branch East NeighborhoodHighlights
- French Provincial Architecture
- 1 Fireplace
- Walk-In Pantry
- Spring Branch Middle School Rated A-
- Community Pool
- Family Room Off Kitchen
About This Home
Spectacular Spanish Revival nestled on a quiet cul-de-sac in Ravenna. Main entry esplanade greets you with serene elegance and grand entertaining spaces. The living room features 14 foot ceilings and custom beams. The grand kitchen features world class finishes including pro appliances, built in espresso maker, and a spacious island open to the living room. Dramatic views into the interior courtyard from every room. 5 bedrooms, 5 full baths including 2 master suites! (one on each floor). The Ravenna community includes a 24/7 manned gate station, 77 resort style swimming pool, club house, and oversized dog park.
Home Details
Home Type
- Single Family
Est. Annual Taxes
- $43,437
Year Built
- Built in 2016
Lot Details
- 9,148 Sq Ft Lot
Parking
- 3 Car Garage
Home Design
- French Provincial Architecture
- Traditional Architecture
- Mediterranean Architecture
Interior Spaces
- 6,079 Sq Ft Home
- 2-Story Property
- 1 Fireplace
- Family Room Off Kitchen
Kitchen
- Breakfast Bar
- Walk-In Pantry
- Self-Closing Drawers and Cabinet Doors
- Pot Filler
Bedrooms and Bathrooms
- 5 Bedrooms
- Dual Sinks
Schools
- Housman Elementary School
- Spring Branch Middle School
- Memorial High School
Utilities
- Central Heating and Cooling System
- Heating System Uses Gas
Listing and Financial Details
- Property Available on 6/1/25
- Long Term Lease
Community Details
Overview
- Associa Management Association
- Ravenna Spring Branch Subdivision
Recreation
- Community Pool
Pet Policy
- Call for details about the types of pets allowed
- Pet Deposit Required
Map
Source: Houston Association of REALTORS®
MLS Number: 78125977
APN: 1337700010079
- 7510 Ciano Ln
- 1124 Mosaico Ln
- 1139 Mosaico Ln
- 1156 Mosaico Ln
- 7519 Cuadro Ln
- 7527 Cuadro Ln
- 7526 Viano Ln
- 1131 Castellina Ln
- 1224 Mosaico Ln
- 1139 Castellina Ln
- 7506 Viano Ln
- 7515 Little Caprese Ln
- 6048 Post Oak Green Ln
- 7575 Katy Fwy Unit 115
- 7575 Katy Fwy Unit 85
- 7575 Katy Fwy Unit 112
- 7575 Katy Fwy Unit 98
- 7575 Katy Fwy Unit 11
- 6100 Clarkson Ln
- 1262 N Post Oak Rd Unit B
- 7546 Awty School Ln
- 7550 Little Caprese Ln
- 1255 N Post Oak Rd
- 1148 Silber Rd Unit 2224.1403428
- 1148 Silber Rd Unit 2346.1403431
- 1148 Silber Rd Unit 2205.1403426
- 1148 Silber Rd Unit 2243.1403430
- 1148 Silber Rd Unit 2230.1403429
- 1148 Silber Rd Unit 2439.1407077
- 7575 Katy Fwy Unit 115
- 1148 Silber Rd Unit 2101
- 1148 Silber Rd Unit 2441
- 1148 Silber Rd Unit 2215
- 1148 Silber Rd Unit 1219
- 1148 Silber Rd Unit 2126
- 1148 Silber Rd Unit 2136
- 1148 Silber Rd Unit 2106
- 1148 Silber Rd Unit 2142
- 1148 Silber Rd Unit 2128
- 1148 Silber Rd Unit 2305
