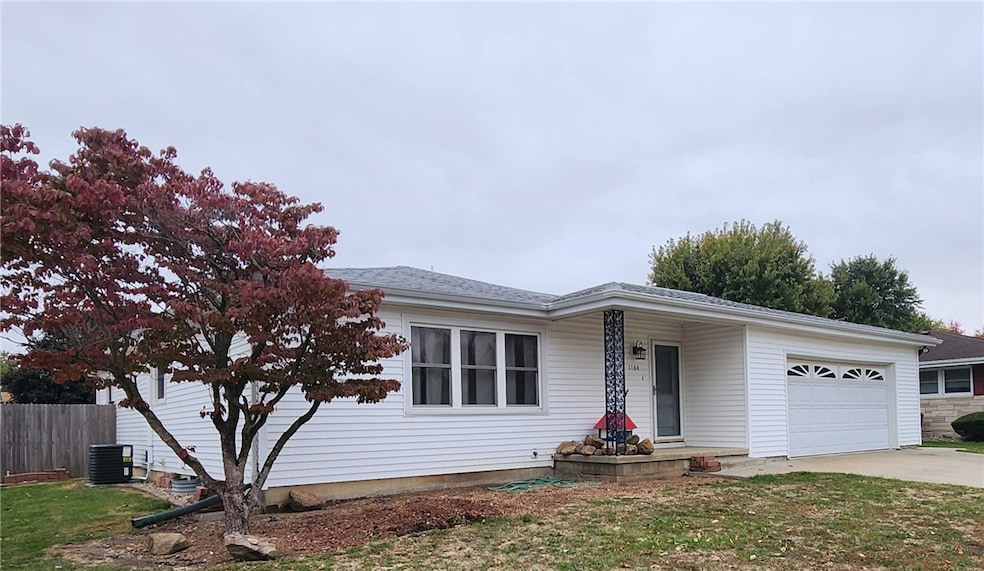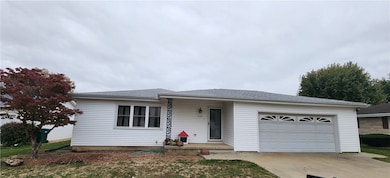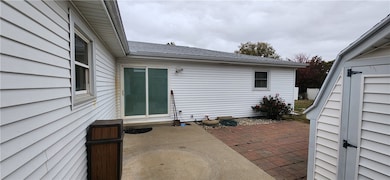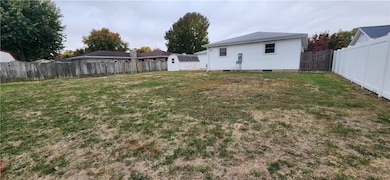1104 N 32nd St Mattoon, IL 61938
Estimated payment $1,361/month
Total Views
15,008
3
Beds
3
Baths
2,521
Sq Ft
$81
Price per Sq Ft
Highlights
- Fenced Yard
- 2 Car Attached Garage
- Shed
- Front Porch
- Patio
- En-Suite Primary Bedroom
About This Home
Come take a look at this home and make it yours before Christmas. Located in nice subdivision on a Cul de sac you will find this 3-bedroom home with so much to offer. Three bedrooms 2 baths and laundry on the main level. Full basement with kitchen, dining and half bath with large open are for entertaining or extra space for family. Two car attached garage. The roof was replaced in 2020, siding in 2021 and the furnace and air replaced in 2024. Call and make your appointment to view this home today.
Home Details
Home Type
- Single Family
Est. Annual Taxes
- $3,699
Year Built
- Built in 1976
Lot Details
- 9,975 Sq Ft Lot
- Fenced Yard
Parking
- 2 Car Attached Garage
Home Design
- Shingle Roof
- Vinyl Siding
Interior Spaces
- 1-Story Property
- Range
Bedrooms and Bathrooms
- 3 Bedrooms
- En-Suite Primary Bedroom
- 3 Full Bathrooms
Laundry
- Laundry on main level
- Dryer
- Washer
Finished Basement
- Basement Fills Entire Space Under The House
- Sump Pump
Outdoor Features
- Patio
- Shed
- Front Porch
Utilities
- Zoned Heating and Cooling System
- Heating System Uses Gas
- Electric Water Heater
Community Details
- Hamiltons 3Rd Add Subdivision
Listing and Financial Details
- Assessor Parcel Number 07-1-07376-000
Map
Create a Home Valuation Report for This Property
The Home Valuation Report is an in-depth analysis detailing your home's value as well as a comparison with similar homes in the area
Home Values in the Area
Average Home Value in this Area
Tax History
| Year | Tax Paid | Tax Assessment Tax Assessment Total Assessment is a certain percentage of the fair market value that is determined by local assessors to be the total taxable value of land and additions on the property. | Land | Improvement |
|---|---|---|---|---|
| 2024 | $3,699 | $49,527 | $6,825 | $42,702 |
| 2023 | $3,379 | $44,221 | $6,094 | $38,127 |
| 2022 | $3,277 | $43,490 | $5,993 | $37,497 |
| 2021 | $3,266 | $39,947 | $5,505 | $34,442 |
| 2020 | $3,225 | $41,389 | $5,704 | $35,685 |
| 2019 | $3,120 | $39,555 | $5,505 | $34,050 |
| 2018 | $3,064 | $39,555 | $5,505 | $34,050 |
| 2017 | $3,054 | $39,555 | $5,505 | $34,050 |
| 2016 | $2,989 | $39,555 | $5,505 | $34,050 |
| 2015 | $2,225 | $39,555 | $5,505 | $34,050 |
| 2014 | $2,225 | $39,555 | $5,505 | $34,050 |
| 2013 | $2,225 | $39,555 | $5,505 | $34,050 |
Source: Public Records
Property History
| Date | Event | Price | List to Sale | Price per Sq Ft | Prior Sale |
|---|---|---|---|---|---|
| 10/28/2025 10/28/25 | For Sale | $205,000 | +66.7% | $81 / Sq Ft | |
| 09/14/2012 09/14/12 | Sold | $123,000 | 0.0% | $93 / Sq Ft | View Prior Sale |
| 08/15/2012 08/15/12 | Pending | -- | -- | -- | |
| 08/07/2012 08/07/12 | For Sale | $123,000 | -- | $93 / Sq Ft |
Source: Central Illinois Board of REALTORS®
Purchase History
| Date | Type | Sale Price | Title Company |
|---|---|---|---|
| Executors Deed | $123,000 | None Available |
Source: Public Records
Mortgage History
| Date | Status | Loan Amount | Loan Type |
|---|---|---|---|
| Open | $92,500 | New Conventional |
Source: Public Records
Source: Central Illinois Board of REALTORS®
MLS Number: 6255866
APN: 07-1-07376-000
Nearby Homes
- 1117 N 32nd St
- 3020 Champaign Ave
- 2800 Shelby Ave
- 2720 Champaign Ave
- 2413 Moultrie Ave
- 713 N 23rd St
- 2617 Richmond Ave
- 3216 Western Ave
- 2317 Shelby Ave
- 109 N 26th St
- 2800 Pine Ave
- 3433 Western Ave
- 2305 Richmond Ave
- 113 S 25th St
- 2502 Pine Ave
- 2505 Pine Ave
- 1905 Dewitt Ave
- 1800 Piatt Ave
- 3816 Western Ave
- 3905 Western Ave
- 1205 Wabash Ave
- 1205 Wabash Ave
- 1313 Edgar Ave Unit 5
- 616 S 6th St
- 87 Prairie Ave
- 2504 Buxton Dr
- 16 W Harrison Ave
- 16 W Harrison Ave
- 1518 1st St Unit 1
- 1524 3rd St
- 950 4th St
- 1302 4th St
- 1305 4th St
- 1132-1142 6th St
- 1408-1416 6th St
- 1627 7th St
- 820 W Lincoln Ave Unit 6
- 1430 9th St Unit Upper (1430.5)
- 1430 9th St Unit 1
- 1520 9th St Unit 2
Your Personal Tour Guide
Ask me questions while you tour the home.




