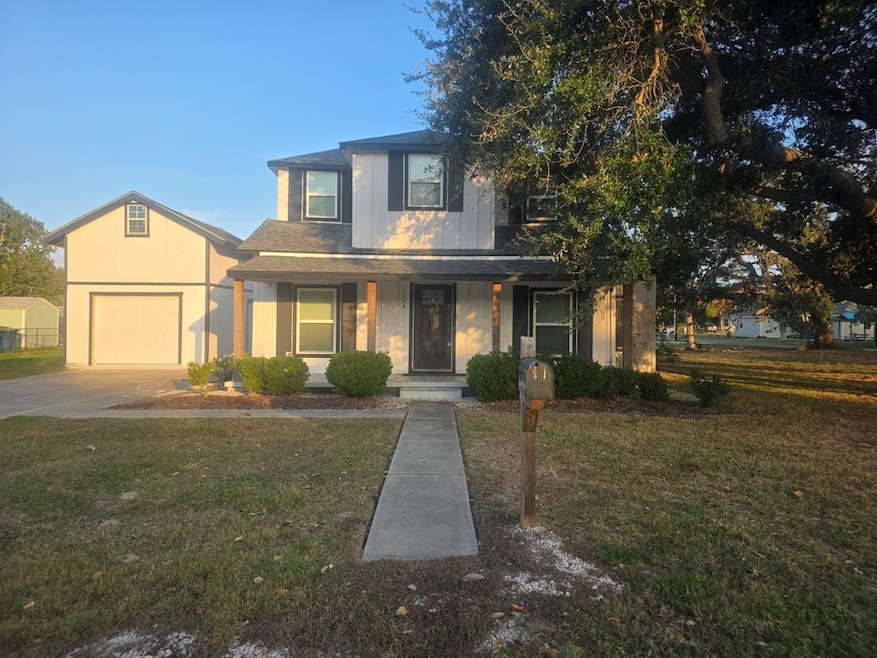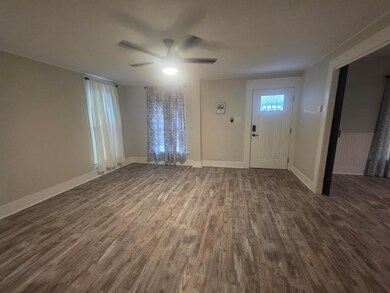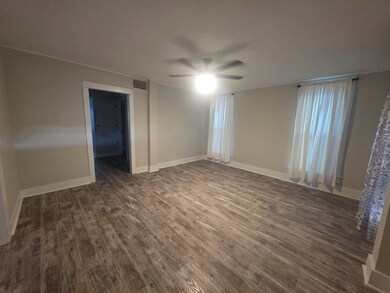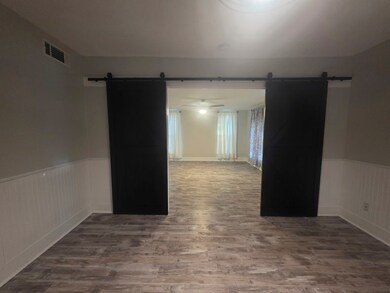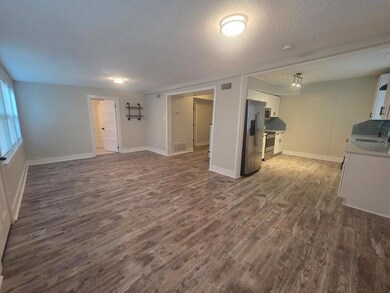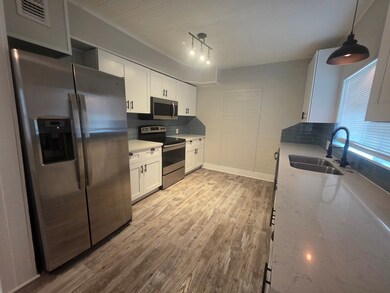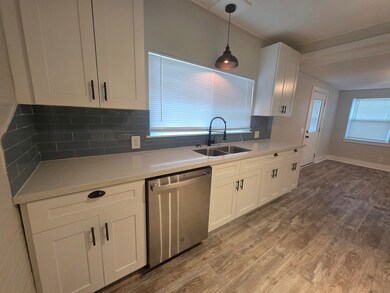1104 N Allen St Rockport, TX 78382
Highlights
- Traditional Architecture
- Main Floor Primary Bedroom
- Covered Patio or Porch
- Wood Flooring
- Corner Lot
- 2 Car Detached Garage
About This Home
Situated on a spacious corner lot beneath the shade of mature oak trees, this 4-bedroom, 2-bath home offers 1,626 sq. ft. of inviting living space. A deep, covered front porch sets the tone—perfect for relaxing and enjoying the coastal breeze. Inside, you'll find a blend of original character and modern updates. Hardwood floors, shiplap accents, and a classic stair banister celebrate the home's history, while contemporary touches ensure comfort and convenience. The open-concept layout is filled with natural light, and the well-sized kitchen combines charm and functionality for everyday living or entertaining. Outside, a detached garage with finished electrical and plumbing provides endless possibilities—guest quarters, art studio, workshop, or even a private casita. The backyard features a large wood-framed pavilion with a concrete pad, ideal for cookouts, fish fries, or gathering with friends after a day on the water. The expansive yard under the canopy of established oaks offers space for gardening, play, or peaceful relaxation. This property isn't just a home—it's a lifestyle.
Listing Agent
SPEARS & COMPANY REAL ESTATE Brokerage Phone: 3617907653 License #TREC #0630445 Listed on: 11/21/2025

Home Details
Home Type
- Single Family
Est. Annual Taxes
- $6,355
Year Built
- Built in 1930
Lot Details
- 0.35 Acre Lot
- Corner Lot
Parking
- 2 Car Detached Garage
Home Design
- Traditional Architecture
- Pillar, Post or Pier Foundation
- Frame Construction
- Composition Roof
- Wood Siding
- Vinyl Siding
Interior Spaces
- 1,626 Sq Ft Home
- 2-Story Property
- Ceiling Fan
- Blinds
- Combination Kitchen and Dining Room
Kitchen
- Electric Cooktop
- Microwave
- Dishwasher
Flooring
- Wood
- Vinyl
Bedrooms and Bathrooms
- 4 Bedrooms
- Primary Bedroom on Main
- 2 Full Bathrooms
Laundry
- Laundry in unit
- Dryer
- Washer
Outdoor Features
- Covered Patio or Porch
Utilities
- Central Heating and Cooling System
- Heat Pump System
Community Details
Overview
- Rooke Addition Subdivision
Pet Policy
- Pets Allowed
Map
Source: Rockport Area Association of REALTORS®
MLS Number: 149131
APN: R53693
- 1109 N Allen St
- 1401 E Alamito St
- 1118 Patton St
- 1130 Patton St
- 2419 Patton St
- 1411 E Linden St
- 1502 Victoria Ave
- 1609 Victoria Ave
- 1604 Victoria Ave
- 1104 E Cedar St
- 1027 N Austin St
- 1209 Omohundro St
- 1040 N Live Oak St
- 1113-1117 Lady Claire St
- 1215 Lady Claire St
- 1502 / 1506 Cherry St
- 1502 & 1506 Cherry St
- 2319 Lady Claire St
- 1131 Highway 35 N
- 819 N Austin St
- 1022 N Allen St
- 1200 N Magnolia St
- 705 N Wood St
- 822 N Ann St Unit ID1268440P
- 112 E Linden St
- 1025 N Fuqua St
- 121 W Linden St
- 511 N Racine St Unit ID1268431P
- 719 N Doughty St
- 901 N Terry St
- 1809 Hillcrest Dr
- 71 Nassau Dr Unit 403
- 210 Oak Bay Dr
- 210 Oak Bay St Unit 703
- 2635 Harbor Cove
- 28 Sandollar St Unit A3
- 2709 Bayhouse Dr
- 2631 Harbor Cove
- 112 Forest Hills
- 511 E Hackberry St
