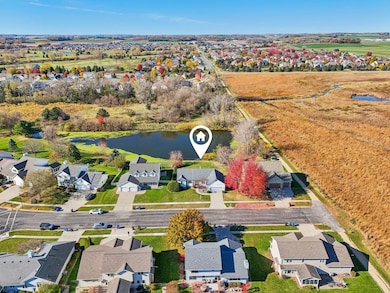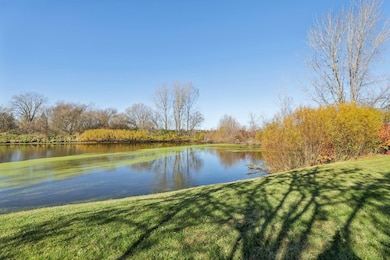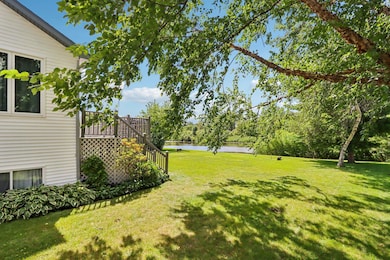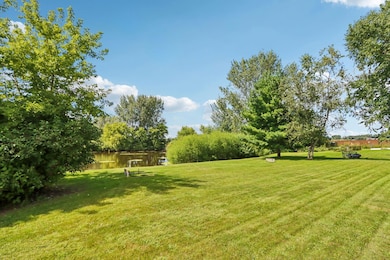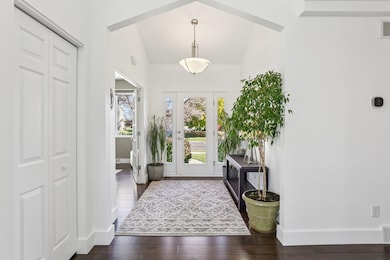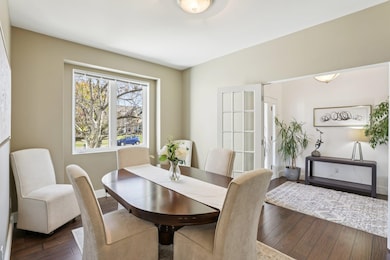1104 N Fairbrook Dr Waunakee, WI 53597
Estimated payment $3,828/month
Highlights
- Hot Property
- Home fronts a pond
- Deck
- Waunakee Prairie Elementary School Rated A
- Open Floorplan
- Property is near a park
About This Home
OPEN HOUSE Sat 11/8 & Sun 11/9 11:00am-1:00 pm! Backing to conservancy &nature pond! This stunning 5 bdrm, 3 bath, 2907 sq/ft ranch has been beautifully updated w/a modern appeal! Walk in & notice the wall of Western Windows draw in the beautiful nature pond &Greenspace! Natural sunlight floods the great rm featuring a wall of windows &striking high ceilings that captures the beautiful modern architectural detail &designs! Elegant white woodwork &wood laminate flrs flow throughout the open floor plan &into the updated kitchen w/new quartz counters '25 & newer applc! French drs open to the front dining rm that doubles as the perfect office! Big Master w/walk-in closet, deep tub &shower! Entertain in the huge exposed LL fmly rm w/pool table! NEW ROOF, FURNACE &WATER HTR 2025 & AC 2012!
Listing Agent
RE/MAX Preferred Brokerage Email: peggy@ackerfarberteam.com License #43254-90 Listed on: 10/28/2025

Home Details
Home Type
- Single Family
Est. Annual Taxes
- $6,737
Year Built
- Built in 1997
Lot Details
- 0.25 Acre Lot
- Home fronts a pond
Home Design
- Ranch Style House
- Brick Exterior Construction
- Poured Concrete
- Vinyl Siding
- Radon Mitigation System
Interior Spaces
- Open Floorplan
- Vaulted Ceiling
- Gas Fireplace
- Great Room
- Den
- Wood Flooring
Kitchen
- Breakfast Bar
- Oven or Range
- Microwave
- Dishwasher
- ENERGY STAR Qualified Appliances
- Kitchen Island
- Disposal
Bedrooms and Bathrooms
- 5 Bedrooms
- Walk-In Closet
- 3 Full Bathrooms
- Bathroom on Main Level
- Separate Shower in Primary Bathroom
- Bathtub
- Walk-in Shower
Laundry
- Dryer
- Washer
Finished Basement
- Basement Fills Entire Space Under The House
- Basement Ceilings are 8 Feet High
- Sump Pump
- Basement Windows
Parking
- 2 Car Attached Garage
- Garage Door Opener
Outdoor Features
- Deck
- Patio
Schools
- Prairie Elementary School
- Waunakee Middle School
- Waunakee High School
Utilities
- Forced Air Cooling System
- Water Softener
- High Speed Internet
- Cable TV Available
Additional Features
- Low Pile Carpeting
- Air Cleaner
- Property is near a park
Community Details
- Six Mile Creek Subdivision
Map
Home Values in the Area
Average Home Value in this Area
Tax History
| Year | Tax Paid | Tax Assessment Tax Assessment Total Assessment is a certain percentage of the fair market value that is determined by local assessors to be the total taxable value of land and additions on the property. | Land | Improvement |
|---|---|---|---|---|
| 2024 | $6,737 | $415,700 | $107,000 | $308,700 |
| 2023 | $6,501 | $415,700 | $107,000 | $308,700 |
| 2021 | $6,615 | $342,000 | $90,000 | $252,000 |
| 2020 | $6,425 | $342,000 | $90,000 | $252,000 |
| 2019 | $6,394 | $342,000 | $90,000 | $252,000 |
| 2018 | $6,136 | $290,000 | $84,500 | $205,500 |
| 2017 | $6,102 | $290,000 | $84,500 | $205,500 |
| 2016 | $6,014 | $290,000 | $84,500 | $205,500 |
| 2015 | $5,914 | $290,000 | $84,500 | $205,500 |
| 2014 | $5,772 | $290,000 | $84,500 | $205,500 |
| 2013 | $5,994 | $290,000 | $84,500 | $205,500 |
Property History
| Date | Event | Price | List to Sale | Price per Sq Ft |
|---|---|---|---|---|
| 11/04/2025 11/04/25 | For Sale | $619,900 | 0.0% | $202 / Sq Ft |
| 10/30/2025 10/30/25 | Off Market | $619,900 | -- | -- |
| 10/28/2025 10/28/25 | For Sale | $619,900 | -- | $202 / Sq Ft |
Purchase History
| Date | Type | Sale Price | Title Company |
|---|---|---|---|
| Warranty Deed | -- | None Listed On Document |
Source: South Central Wisconsin Multiple Listing Service
MLS Number: 2011645
APN: 0809-052-4150-5
- 919 Lochmoore Dr
- 303 N Ridge Dr
- 205 E Verleen Ave
- 409 Badger Ln
- 660 Hillcrest Dr
- 1113 N Division St
- 252 Fairview Cir Unit 301A
- 244 Fairview Cir
- 18 Village Homes Dr
- 609 S Meadowbrook Ln
- 216 Fairview Cir
- 37 Village Homes Dr
- 520 Fox Den Dr
- 518 Fox Den Dr
- 600 E Verleen Ave
- 210 Pleasant Dr
- 709 Cozy Farm Rd
- 715 Cozy Farm Rd
- 708 Cozy Farm Rd
- 706 Cozy Farm Rd
- 206-208 Sunset Ln
- 204 W Main St
- 203 E Main St
- 301 E Main St
- 607 Reeve Dr
- 621 Hillcrest Dr
- 621 Hillcrest Dr
- 210 Omalley St
- 110 Breunig Blvd
- 205 Kearney Way Unit 201 - 202
- 2621 Dublin Way
- 1055 Simon Crestway
- 1101 Connery Cove
- 230 North St
- 5564 River Rd
- 5564 River Rd
- 4958 Innovation Dr
- 6820-6850 Redspire Ln
- 6668 Fairway Cir
- 5240 Bishops Bay Pkwy

