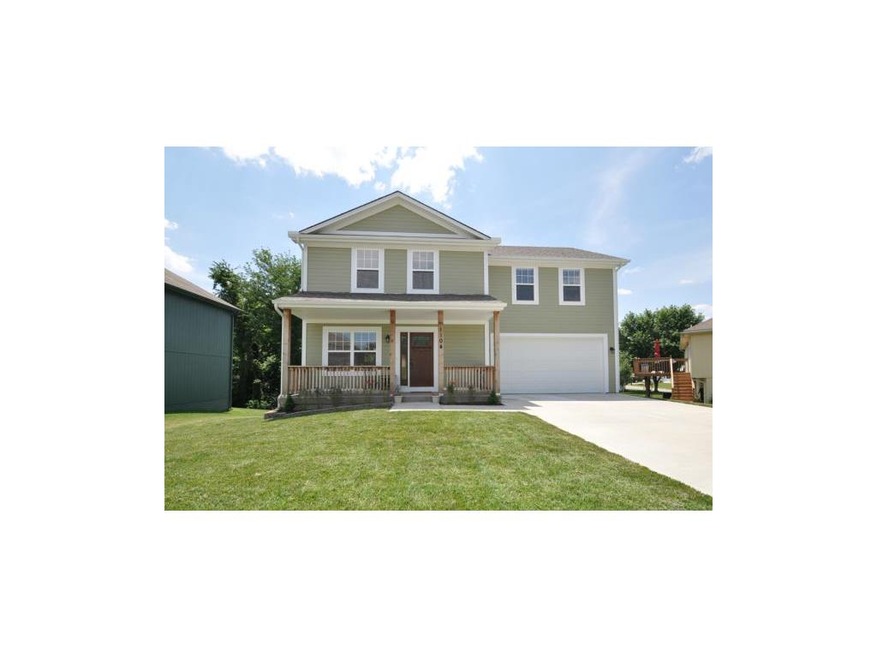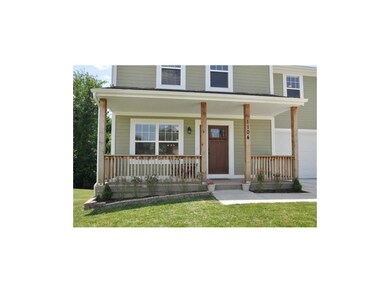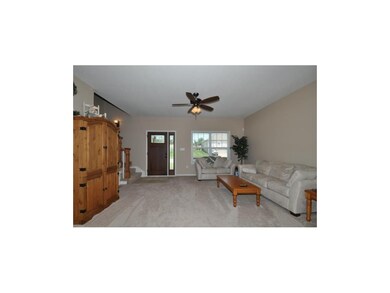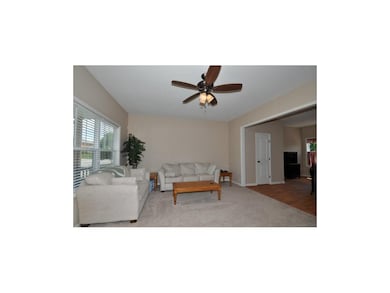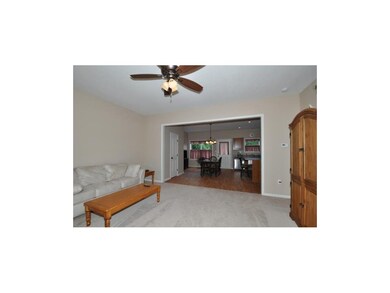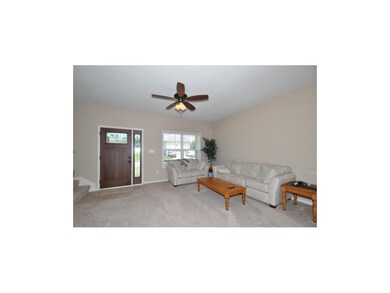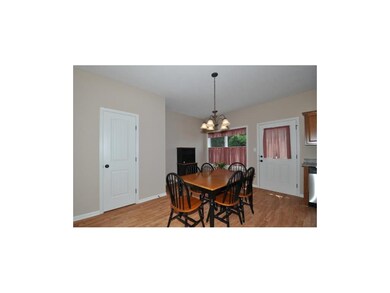
1104 N Ponca Dr Independence, MO 64056
Ripley NeighborhoodHighlights
- Deck
- Traditional Architecture
- Granite Countertops
- Vaulted Ceiling
- Great Room
- Thermal Windows
About This Home
As of September 2019One year new! What a beautiful 2 story this home shows like new! Very spacious floor plan, vaulted ceilings, walk in closets, walk out basement. Grinder pump in basement installed for future bath & run off condensation from AS unit, whole house is on city sewer. Huge lot & fenced.
Last Agent to Sell the Property
RE/MAX Elite, REALTORS License #1999028872 Listed on: 07/02/2013

Last Buyer's Agent
Ryan Dowell
License #2011041359
Home Details
Home Type
- Single Family
Est. Annual Taxes
- $1,977
Year Built
- Built in 2012
Lot Details
- Wood Fence
Parking
- 2 Car Attached Garage
- Front Facing Garage
- Garage Door Opener
Home Design
- Traditional Architecture
- Composition Roof
Interior Spaces
- Wet Bar: Vinyl, Carpet, Ceiling Fan(s), Walk-In Closet(s), Double Vanity, Shower Over Tub, Cathedral/Vaulted Ceiling
- Built-In Features: Vinyl, Carpet, Ceiling Fan(s), Walk-In Closet(s), Double Vanity, Shower Over Tub, Cathedral/Vaulted Ceiling
- Vaulted Ceiling
- Ceiling Fan: Vinyl, Carpet, Ceiling Fan(s), Walk-In Closet(s), Double Vanity, Shower Over Tub, Cathedral/Vaulted Ceiling
- Skylights
- Fireplace
- Thermal Windows
- Shades
- Plantation Shutters
- Drapes & Rods
- Great Room
- Walk-Out Basement
- Fire and Smoke Detector
- Laundry on upper level
Kitchen
- Eat-In Kitchen
- Electric Oven or Range
- Dishwasher
- Kitchen Island
- Granite Countertops
- Laminate Countertops
- Disposal
Flooring
- Wall to Wall Carpet
- Linoleum
- Laminate
- Stone
- Ceramic Tile
- Luxury Vinyl Plank Tile
- Luxury Vinyl Tile
Bedrooms and Bathrooms
- 3 Bedrooms
- Cedar Closet: Vinyl, Carpet, Ceiling Fan(s), Walk-In Closet(s), Double Vanity, Shower Over Tub, Cathedral/Vaulted Ceiling
- Walk-In Closet: Vinyl, Carpet, Ceiling Fan(s), Walk-In Closet(s), Double Vanity, Shower Over Tub, Cathedral/Vaulted Ceiling
- Double Vanity
- Vinyl
Outdoor Features
- Deck
- Enclosed Patio or Porch
Schools
- Fort Osage High School
Utilities
- Forced Air Heating and Cooling System
- Grinder Pump
Community Details
- Leanne's Place Subdivision
Listing and Financial Details
- Assessor Parcel Number 16-520-14-38-00-0-00-000
Ownership History
Purchase Details
Home Financials for this Owner
Home Financials are based on the most recent Mortgage that was taken out on this home.Purchase Details
Home Financials for this Owner
Home Financials are based on the most recent Mortgage that was taken out on this home.Purchase Details
Home Financials for this Owner
Home Financials are based on the most recent Mortgage that was taken out on this home.Purchase Details
Purchase Details
Home Financials for this Owner
Home Financials are based on the most recent Mortgage that was taken out on this home.Purchase Details
Home Financials for this Owner
Home Financials are based on the most recent Mortgage that was taken out on this home.Similar Homes in Independence, MO
Home Values in the Area
Average Home Value in this Area
Purchase History
| Date | Type | Sale Price | Title Company |
|---|---|---|---|
| Warranty Deed | -- | Chicago Title Co Llc | |
| Warranty Deed | -- | Heart Of America Title & Esc | |
| Warranty Deed | -- | First American Title | |
| Warranty Deed | -- | First American Title | |
| Corporate Deed | -- | Stewart Title | |
| Limited Warranty Deed | -- | Hight & Assoc Lane Titles In |
Mortgage History
| Date | Status | Loan Amount | Loan Type |
|---|---|---|---|
| Open | $170,000 | New Conventional | |
| Previous Owner | $125,000 | Credit Line Revolving | |
| Previous Owner | $118,400 | New Conventional | |
| Previous Owner | $114,000 | New Conventional | |
| Previous Owner | $70,000 | Future Advance Clause Open End Mortgage | |
| Previous Owner | $103,960 | Purchase Money Mortgage | |
| Previous Owner | $116,000 | Construction | |
| Closed | $25,990 | No Value Available |
Property History
| Date | Event | Price | Change | Sq Ft Price |
|---|---|---|---|---|
| 09/13/2019 09/13/19 | Sold | -- | -- | -- |
| 08/10/2019 08/10/19 | Pending | -- | -- | -- |
| 07/30/2019 07/30/19 | For Sale | $195,000 | +27.9% | $106 / Sq Ft |
| 08/23/2013 08/23/13 | Sold | -- | -- | -- |
| 07/25/2013 07/25/13 | Pending | -- | -- | -- |
| 07/02/2013 07/02/13 | For Sale | $152,500 | -- | -- |
Tax History Compared to Growth
Tax History
| Year | Tax Paid | Tax Assessment Tax Assessment Total Assessment is a certain percentage of the fair market value that is determined by local assessors to be the total taxable value of land and additions on the property. | Land | Improvement |
|---|---|---|---|---|
| 2024 | $4,428 | $56,022 | $4,881 | $51,141 |
| 2023 | $4,428 | $56,022 | $4,471 | $51,551 |
| 2022 | $3,256 | $39,140 | $4,777 | $34,363 |
| 2021 | $3,255 | $39,140 | $4,777 | $34,363 |
| 2020 | $2,951 | $34,999 | $4,777 | $30,222 |
| 2019 | $2,922 | $34,999 | $4,777 | $30,222 |
| 2018 | $2,559 | $30,461 | $4,158 | $26,303 |
| 2017 | $2,286 | $30,461 | $4,158 | $26,303 |
| 2016 | $2,286 | $29,697 | $3,667 | $26,030 |
| 2014 | $2,029 | $26,220 | $4,096 | $22,124 |
Agents Affiliated with this Home
-
R
Seller's Agent in 2019
Rhyne Gamble
Keller Williams Realty Partners Inc.
-
Carolyn Marischler
C
Seller Co-Listing Agent in 2019
Carolyn Marischler
Keller Williams Realty Partners Inc.
(816) 832-9885
2 in this area
63 Total Sales
-
Cortney Stansbury

Buyer's Agent in 2019
Cortney Stansbury
Steve Moyer Company LLC
(816) 405-6576
27 Total Sales
-
Cathy Pollard

Seller's Agent in 2013
Cathy Pollard
RE/MAX Elite, REALTORS
(816) 807-9854
5 in this area
66 Total Sales
-
R
Buyer's Agent in 2013
Ryan Dowell
Map
Source: Heartland MLS
MLS Number: 1838890
APN: 16-520-14-38-00-0-00-000
- 1124 N Ponca Dr
- 1104 N Viking Dr
- 18400 E Arrowhead Ln
- 18100 E 11th Terrace Ct N
- 1120 Arrowhead Ridge
- 18834 E Wigwam Place
- 18822 E Wigwam Dr
- 0 E 24 Highway Cir
- 827 N Choctaw Ave
- 18507 E Bundschu Place
- 18001 E 12th St N
- 18729 E 13th Terrace Ct N
- 1109 N Swope Dr
- 828 N Ponca Dr
- 1315 N Viking Dr
- 18919 E Arrowhead Dr
- 818 N Wigwam Trail
- 812 N Cheyenne Dr
- 19101 E 12th Terrace Ct N
- 802 N Ute St
