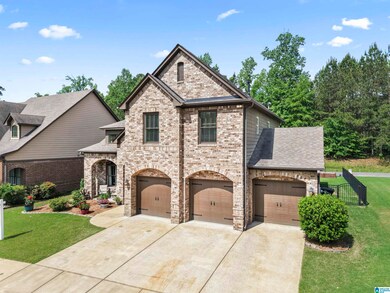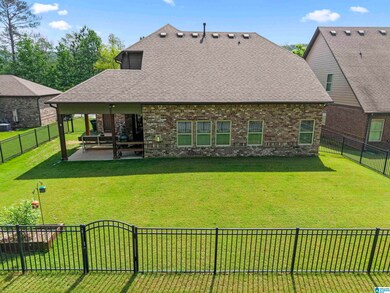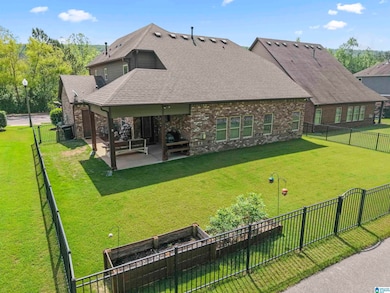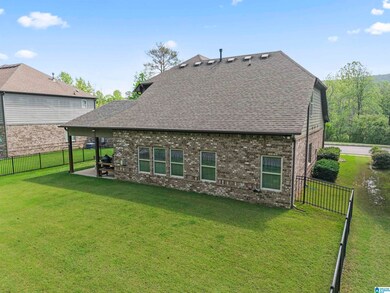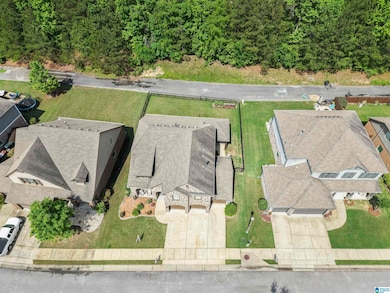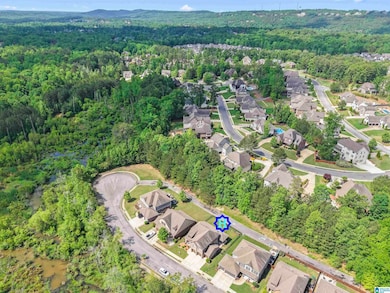1104 Norman Way Birmingham, AL 35242
Estimated payment $2,834/month
Highlights
- Fenced Yard
- Attached Garage
- Laundry Room
- Mt. Laurel Elementary School Rated A
- Recessed Lighting
- Forced Air Heating System
About This Home
Welcome to Dunnavant Square! If you are seeking a low-maintenance lifestyle in a beautifully designed home with convenient access to amenities, this residence is ideal for you. This charming brick home boasts a thoughtfully crafted floor plan and an outdoor entertainment area featuring a new patio, surrounded by a well-maintained, fenced yard. Ride your golf cart or use the sidewalk to go pick up groceries, coffee, shop, or eat dinner. Inside you'll find a formal dining area, an eat-in kitchen with updated appliances in 2021, pantry, and a living space with a gas fireplace. The main floor includes the primary suite, laundry room and half bath. Upstairs features a spacious loft, three bedrooms, and two full bathrooms. The home offers three garage spaces, one suitable for a golf cart, plus added room for parking a bass boat. 1 owner Windsor E plan DR Horton build includes unique features like larger closet space upstairs, double-paned windows, and a sprinkler system. This is a must see!
Home Details
Home Type
- Single Family
Est. Annual Taxes
- $1,844
Year Built
- Built in 2013
Lot Details
- Fenced Yard
- Sprinkler System
HOA Fees
- Property has a Home Owners Association
Parking
- Attached Garage
- On-Street Parking
Interior Spaces
- Recessed Lighting
- Gas Fireplace
- Living Room with Fireplace
Laundry
- Laundry Room
- Laundry on main level
- Washer and Electric Dryer Hookup
Utilities
- Forced Air Heating System
- Gas Water Heater
Community Details
Map
Home Values in the Area
Average Home Value in this Area
Tax History
| Year | Tax Paid | Tax Assessment Tax Assessment Total Assessment is a certain percentage of the fair market value that is determined by local assessors to be the total taxable value of land and additions on the property. | Land | Improvement |
|---|---|---|---|---|
| 2024 | $1,844 | $41,920 | $0 | $0 |
| 2023 | $1,668 | $38,840 | $0 | $0 |
| 2022 | $1,378 | $32,240 | $0 | $0 |
| 2021 | $1,361 | $31,860 | $0 | $0 |
| 2020 | $1,299 | $30,460 | $0 | $0 |
| 2019 | $1,174 | $27,620 | $0 | $0 |
| 2017 | $1,160 | $27,300 | $0 | $0 |
| 2015 | $1,098 | $25,880 | $0 | $0 |
| 2014 | $1,116 | $26,300 | $0 | $0 |
Property History
| Date | Event | Price | List to Sale | Price per Sq Ft | Prior Sale |
|---|---|---|---|---|---|
| 10/11/2025 10/11/25 | Price Changed | $495,000 | -2.8% | $178 / Sq Ft | |
| 10/10/2025 10/10/25 | Price Changed | $509,000 | -1.2% | $183 / Sq Ft | |
| 09/11/2025 09/11/25 | Price Changed | $515,000 | -0.8% | $185 / Sq Ft | |
| 05/05/2025 05/05/25 | For Sale | $519,000 | +110.3% | $186 / Sq Ft | |
| 06/14/2013 06/14/13 | Sold | $246,756 | -1.7% | $95 / Sq Ft | View Prior Sale |
| 12/31/2012 12/31/12 | Pending | -- | -- | -- | |
| 12/31/2012 12/31/12 | For Sale | $251,090 | -- | $97 / Sq Ft |
Purchase History
| Date | Type | Sale Price | Title Company |
|---|---|---|---|
| Warranty Deed | $246,756 | None Available |
Mortgage History
| Date | Status | Loan Amount | Loan Type |
|---|---|---|---|
| Open | $242,286 | FHA |
Source: Greater Alabama MLS
MLS Number: 21417188
APN: 09-2-03-3-301-116-000
- 1104 Highland Village Trail
- 3004 Highland Village Ridge
- 4343 Lakeshore Cove
- 100 Atlantic Ln
- 128 Atlantic Ln
- 2001 Glendale Cir
- 871 Calvert Cir
- 867 Calvert Cir
- 863 Calvert Cir
- 831 Calvert Cir
- 851 Calvert Cir
- 827 Calvert Cir
- 118 Jefferson Place
- 6072 English Village Ln
- 122 Jefferson Place
- 1044 Glendale Dr
- 854 Calvert Cir
- 126 Jefferson Place
- 1034 Norman Dr
- 130 Jefferson Place
- 62 Hawthorn St
- 200 Belvedere Dr
- 1 Stonecrest Dr
- 2029 Eaton Place
- 1 Turtle Lake Dr
- 850 Shoal Run Trail
- 7273 Cahaba Valley Rd
- 120 Whitby Ln
- 1022 Windsor Dr
- 1107 Windsor Square
- 1128 Windsor Square
- 1122 Windsor Square
- 7278 Cahaba Valley Rd
- 531 Forest Lakes Dr
- 27000 Crestline Rd
- 201 Retreat Dr
- 1 Meadow Dr
- 241 Meadow Croft Cir Unit 41
- One Eagle Ridge Dr
- 1709 Morning Sun Cir Unit 1709

