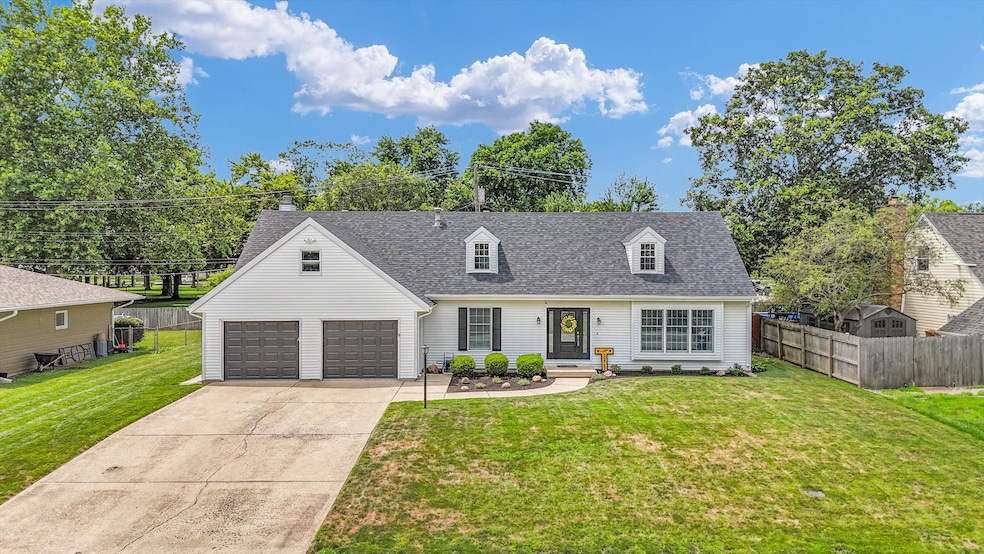1104 Parkside Dr Tuscola, IL 61953
Estimated payment $2,203/month
Highlights
- Solar Power System
- Traditional Architecture
- Breakfast Room
- Property is near a park
- Main Floor Bedroom
- Patio
About This Home
Beautifully updated and move-in ready, this 4-bedroom, 3-bath home offers 2,538 sq. ft. of living space in one of Tuscola's most desirable neighborhoods. With two generous living areas and a formal dining room, there's plenty of room for entertaining and everyday living. All bedrooms are spacious, including a versatile first-floor bedroom that can double as a guest room or home office. The expansive master suite boasts an oversized walk-in closet and a private bath. This home feels like new with a complete remodel in 2020 and numerous updates, including a new roof (2023), water heater, first-floor furnace, and upstairs A/C (2024), as well as windows replaced in 2015. Dual HVAC systems ensure efficient comfort on both levels, while brand-new solar panels provide energy savings for years to come. Additional features include a heated two-car garage, abundant storage throughout, and a walk-in attic that spans the length of the home. Outside, enjoy a privacy-fenced backyard with a new concrete patio, fresh landscaping, and a new storage shed. The property backs to Ervin Park, offering a peaceful setting, and is conveniently located near downtown, dining, and the local pool and gym. Combining modern updates, thoughtful design, and a prime location, this home is ready for its next owner!
Home Details
Home Type
- Single Family
Est. Annual Taxes
- $5,214
Year Built
- Built in 1980
Lot Details
- Lot Dimensions are 94 x 100
- Fenced
Parking
- 2 Car Garage
- Parking Included in Price
Home Design
- Traditional Architecture
- Asphalt Roof
Interior Spaces
- 2,538 Sq Ft Home
- 1.5-Story Property
- Electric Fireplace
- Family Room with Fireplace
- Living Room
- Breakfast Room
- Formal Dining Room
- Carbon Monoxide Detectors
Kitchen
- Range with Range Hood
- Microwave
- Dishwasher
- Disposal
Flooring
- Carpet
- Laminate
- Ceramic Tile
Bedrooms and Bathrooms
- 4 Bedrooms
- 4 Potential Bedrooms
- Main Floor Bedroom
- 3 Full Bathrooms
Laundry
- Laundry Room
- Dryer
- Washer
Outdoor Features
- Patio
- Shed
Schools
- Tuscola Elementary School
- Tuscola Junior High School
- Tuscola High School
Utilities
- Forced Air Heating and Cooling System
- Heating System Uses Natural Gas
Additional Features
- Solar Power System
- Property is near a park
Community Details
- Parkview Subdivision
Listing and Financial Details
- Homeowner Tax Exemptions
Map
Home Values in the Area
Average Home Value in this Area
Tax History
| Year | Tax Paid | Tax Assessment Tax Assessment Total Assessment is a certain percentage of the fair market value that is determined by local assessors to be the total taxable value of land and additions on the property. | Land | Improvement |
|---|---|---|---|---|
| 2023 | $4,712 | $68,618 | $8,099 | $60,519 |
| 2022 | $4,796 | $70,906 | $8,180 | $62,726 |
| 2021 | $4,656 | $66,955 | $7,724 | $59,231 |
| 2020 | $4,592 | $63,827 | $7,363 | $56,464 |
| 2019 | $2,276 | $63,827 | $7,363 | $56,464 |
| 2018 | $4,231 | $60,427 | $7,850 | $52,577 |
| 2015 | $162 | $59,418 | $7,363 | $52,055 |
| 2014 | $162 | $56,626 | $6,774 | $49,852 |
| 2013 | $1,596 | $57,620 | $7,455 | $50,165 |
| 2012 | $1,596 | $57,620 | $7,455 | $50,165 |
Property History
| Date | Event | Price | Change | Sq Ft Price |
|---|---|---|---|---|
| 09/10/2025 09/10/25 | Pending | -- | -- | -- |
| 09/08/2025 09/08/25 | Price Changed | $334,900 | -0.9% | $132 / Sq Ft |
| 08/26/2025 08/26/25 | Price Changed | $338,000 | -1.5% | $133 / Sq Ft |
| 08/19/2025 08/19/25 | Price Changed | $343,000 | -0.6% | $135 / Sq Ft |
| 07/29/2025 07/29/25 | Price Changed | $345,000 | -1.4% | $136 / Sq Ft |
| 07/22/2025 07/22/25 | Price Changed | $349,900 | -1.4% | $138 / Sq Ft |
| 07/20/2025 07/20/25 | For Sale | $354,900 | +121.8% | $140 / Sq Ft |
| 07/22/2015 07/22/15 | Sold | $160,000 | -3.0% | $65 / Sq Ft |
| 06/16/2015 06/16/15 | Pending | -- | -- | -- |
| 06/08/2015 06/08/15 | For Sale | $164,900 | -- | $67 / Sq Ft |
Purchase History
| Date | Type | Sale Price | Title Company |
|---|---|---|---|
| Deed | -- | -- |
Source: Midwest Real Estate Data (MRED)
MLS Number: 12423148
APN: 09-02-27-301-005
- 110 Holiday Dr
- 711 N Main St
- 409 E Buckner St
- 503 N Center St
- 313 E Pembroke St
- 215 E Sale St
- 708 Justice St
- 704 Justice St
- 1231 N Co Road 1050 E
- 915 E Newkirk St
- 108 E Daggy St
- 206 S Washington St
- 104 Jones Blvd
- 101 Jones Blvd
- 702 E Daggy St
- 110 E Van Allen St
- 502 S Parke St
- 606 E Van Allen St
- 707 E Van Allen St
- 300 E Pinzon St







