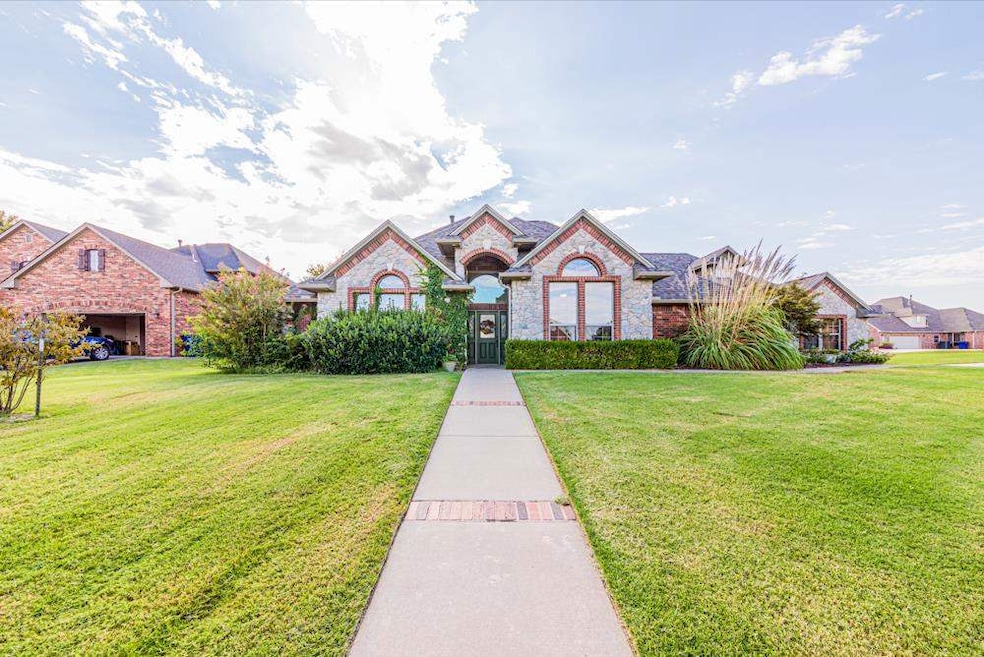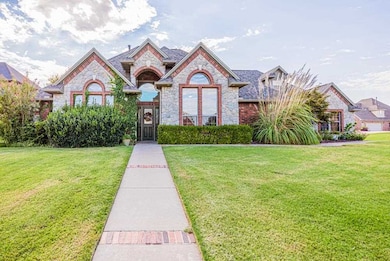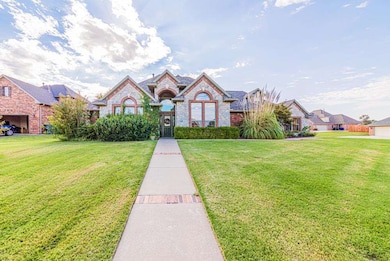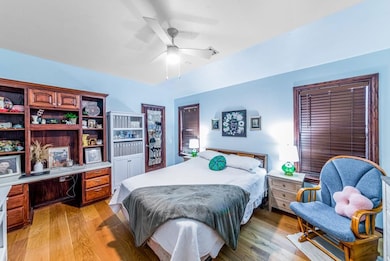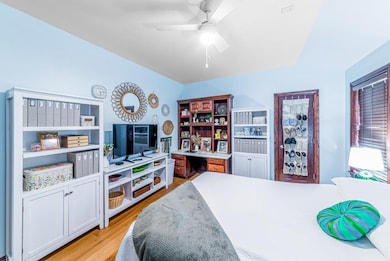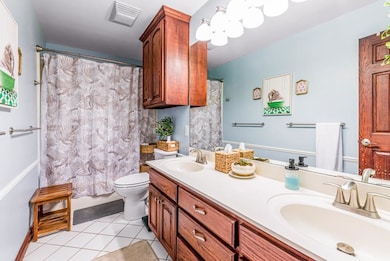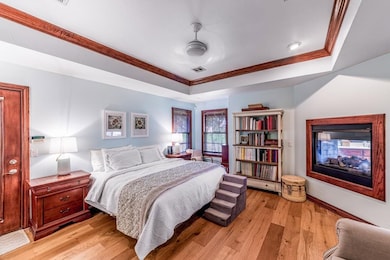1104 Pecan Grove Ct Stillwater, OK 74074
Highlights
- Fireplace
- 3 Car Attached Garage
- Patio
- Westwood Elementary School Rated A
- Brick Veneer
- Forced Air Heating and Cooling System
About This Home
Welcome to 1104 S Pecan Lake Ct, a 4-bed, 3.5-bath home with nearly 3,000 sq ft in Stillwater’s prestigious Pecan Hill Addition. *FURNISHED* Available June 1, 2025. This property offers a formal dining room, open family room with built-ins and fireplace, and a chef’s kitchen with island, stainless appliances, and wine rack. The primary suite includes a tray ceiling, fireplace, patio access, dual vanities, separate tub and shower, and dual closets. Three additional bedrooms each feature built-ins and full baths, while an upstairs bonus room with bath adds versatility. Recent upgrades include a new roof (2023) and HVAC system (2024). A storm shelter, laundry with sink, and spacious 3-car garage add peace of mind and convenience. Outside, enjoy a fenced backyard, patio, lawn sprinklers, and a quiet corner cul-de-sac lot. This home offers peaceful evenings and a true “home feel.” It’s perfect for those wanting to experience Stillwater living at its best before buying. Don’t miss this rare rental opportunity.
Home Details
Home Type
- Single Family
Year Built
- Built in 2002
Lot Details
- Lot Dimensions are 105x112
- Back Yard Fenced
Home Design
- Brick Veneer
- Composition Roof
- Stone Veneer
Interior Spaces
- 2,924 Sq Ft Home
- 1.5-Story Property
- Fireplace
- Window Treatments
Kitchen
- Oven
- Cooktop
- Microwave
- Dishwasher
- Disposal
Bedrooms and Bathrooms
- 4 Bedrooms
Parking
- 3 Car Attached Garage
- Garage Door Opener
Outdoor Features
- Patio
Utilities
- Forced Air Heating and Cooling System
- Heating System Uses Natural Gas
Map
Source: Stillwater Board of REALTORS®
MLS Number: 133204
- 1109 Pecan Hill St
- 1101 Pecan Hill St
- 807 S Rock Hollow Ct
- 806 S Stoneybrook St
- 620 S Range Rd
- 5324 W Country Club Dr
- 1819 Hidden Oaks Dr
- 1814 Hidden Oaks Dr
- 6809 W 6th Ave
- 7007 W 6th Hwy
- 1011 Edgemoor Dr
- 1908 S Cowboy Ct
- 4725 W Country Club Dr
- 2025 S Iba Dr
- 1010 S Fairfield Dr
- 1616 S Fairfield Dr
- 5708 Woodlake Dr
- 00 S Murphy St
- 4316 Willow Run
- 4224 Prescot Dr
- 908 S Linford Dr
- 4623 Fairfield Dr
- 920 S Murphy St
- 400 S Squires Landing Blvd
- 1221 S Landry Ln
- 4100 W 19th Ave
- 3700 W 19th Ave
- 2404 W 8th Ave
- 2119 W Sherwood Ave
- 2105 W 31st Place
- 1416 S Walnut St
- 1516 W 4th Ave
- 1315 W 3rd Ave
- 1004-1124 W 10th Ave
- 801 W 4th Ave
- 808 N Monroe St
- 919 W Tyler Ave
- 127 N Duck St
- 312 W Elm Ave
- 123 W 13th Ave
