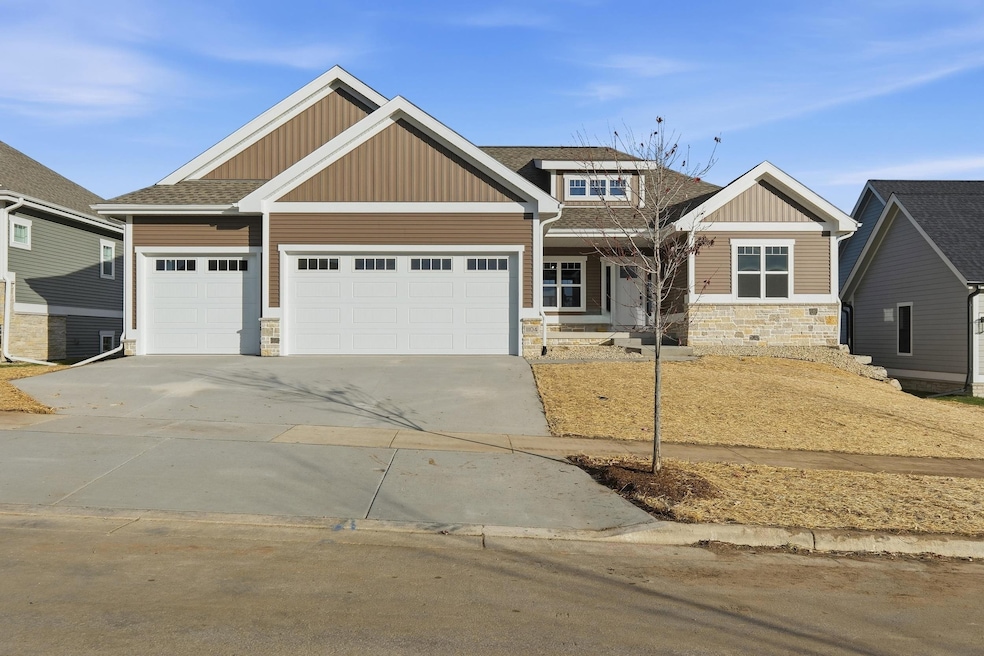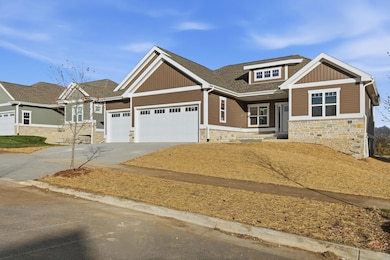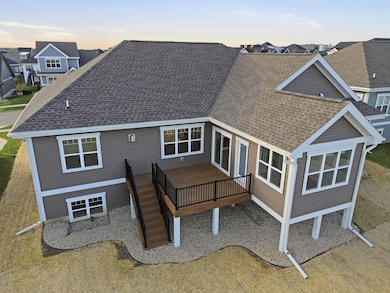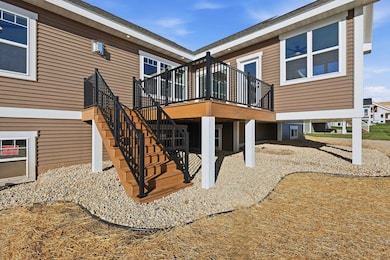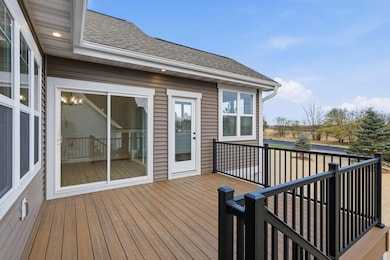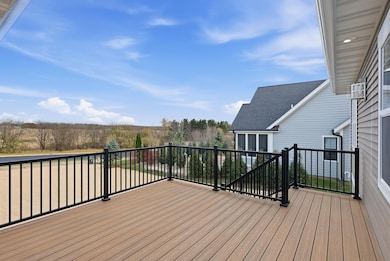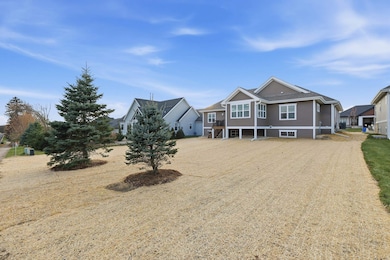1104 Reese Trail Waunakee, WI 53597
Estimated payment $3,932/month
Highlights
- New Construction
- Open Floorplan
- Vaulted Ceiling
- Arboretum Elementary School Rated A
- Deck
- Ranch Style House
About This Home
Newly completed! This sun-soaked ranch is nearly ready for you! The modern layout offers everything you want and more. Enter into an airy foyer that opens to a spacious floor plan overlooking a nearby nature area. The living room features a vaulted ceiling and gas fireplace w/ floor-to-ceiling stone surround. Steps away is the huge kitchen, complete w/ island, quartz countertops, breakfast bar, gas stove w/ true hood, walk-in pantry, and bright dining area. Enjoy the 3-season room and large deck, perfect for relaxing or entertaining. Split bedrooms allow for a private primary suite w/ tray ceiling, walk-in closet, and spa-like bath. Added conveniences include built-in cubby/bench, main-level laundry, and an exposed LL ready for future expansion.
Listing Agent
Realty Executives Cooper Spransy Brokerage Email: Brandon@BuellHomes.com License #53583-90 Listed on: 08/26/2025

Home Details
Home Type
- Single Family
Est. Annual Taxes
- $2
Year Built
- Built in 2025 | New Construction
Home Design
- Ranch Style House
- Poured Concrete
- Vinyl Siding
- Stone Exterior Construction
- Radon Mitigation System
Interior Spaces
- 1,898 Sq Ft Home
- Open Floorplan
- Vaulted Ceiling
- Gas Fireplace
- Mud Room
- Entrance Foyer
- Wood Flooring
Kitchen
- Breakfast Bar
- Walk-In Pantry
- Oven or Range
- Dishwasher
- Kitchen Island
- Disposal
Bedrooms and Bathrooms
- 3 Bedrooms
- Split Bedroom Floorplan
- Walk-In Closet
- 2 Full Bathrooms
- Bathroom on Main Level
- Bathtub
- Walk-in Shower
Basement
- Basement Fills Entire Space Under The House
- Basement Ceilings are 8 Feet High
- Sump Pump
- Stubbed For A Bathroom
- Basement Windows
Parking
- 3 Car Attached Garage
- Garage Door Opener
Accessible Home Design
- Roll-in Shower
- Low Pile Carpeting
Schools
- Arboretum Elementary School
- Waunakee Middle School
- Waunakee High School
Utilities
- Forced Air Cooling System
- Water Softener
- High Speed Internet
- Internet Available
- Cable TV Available
Additional Features
- Deck
- 10,454 Sq Ft Lot
Community Details
- Built by Capstone Building
- Arboretum Village Subdivision
Map
Home Values in the Area
Average Home Value in this Area
Tax History
| Year | Tax Paid | Tax Assessment Tax Assessment Total Assessment is a certain percentage of the fair market value that is determined by local assessors to be the total taxable value of land and additions on the property. | Land | Improvement |
|---|---|---|---|---|
| 2024 | $2 | $100 | $100 | -- |
| 2023 | $2 | $100 | $100 | $0 |
| 2021 | $2 | $100 | $100 | $0 |
Property History
| Date | Event | Price | List to Sale | Price per Sq Ft | Prior Sale |
|---|---|---|---|---|---|
| 08/26/2025 08/26/25 | For Sale | $749,900 | +468.1% | $395 / Sq Ft | |
| 04/07/2025 04/07/25 | Sold | $132,000 | 0.0% | -- | View Prior Sale |
| 03/12/2023 03/12/23 | For Sale | $132,000 | -- | -- |
Source: South Central Wisconsin Multiple Listing Service
MLS Number: 2007415
APN: 0809-094-0778-1
- 1146 Irene Ct
- 1148 Irene Ct
- 1155 Irene Ct Unit 15
- 1153 Irene Ct Unit 14
- 1157 Irene Ct Unit 16
- 1151 Irene Ct Unit 13
- 1151 Reese Trail
- 1140 Reese Trail
- 1204 Thistle Dew Ln
- 1033 Quinn Dr
- 1028 Quinn Dr
- 1109 Stephenson Ln
- 1110 Stephenson Ln
- 1122 Stephenson Ln
- 1016 Quinn Dr
- 251 Progress Way
- 5802 Woodland Dr
- 1260 Hanover Trail
- 1306 Hanover Ct
- 1610 Monticello Ln
- 110 Breunig Blvd
- 501 Knightsbridge Rd Unit 503
- 621 Hillcrest Dr
- 205 Kearney Way Unit 201 - 202
- 301 E Main St
- 203 E Main St
- 2621 Dublin Way
- 1101 Connery Cove
- 210 Omalley St
- 1055 Simon Crestway
- 206-208 Sunset Ln
- 5564 River Rd
- 5564 River Rd
- 607 Reeve Dr
- 57 Northridge Terrace
- 625 Vera Ct Unit 6
- 625 Vera Ct Unit 2
- 4958 Innovation Dr
- 6668 Fairway Cir
- 6512 Lake Rd
