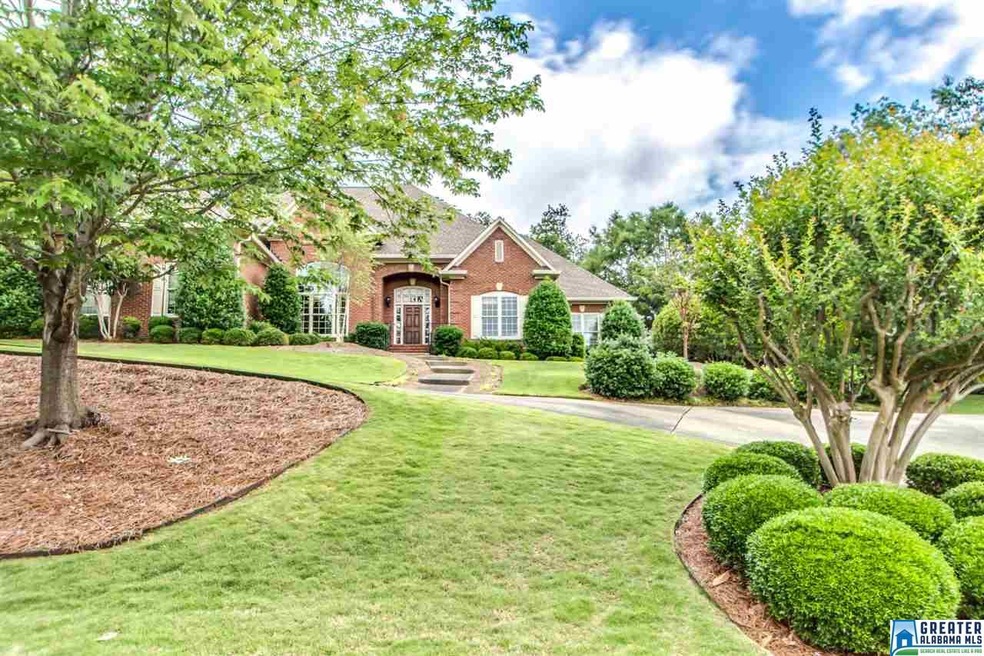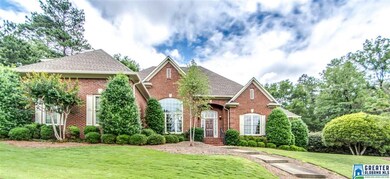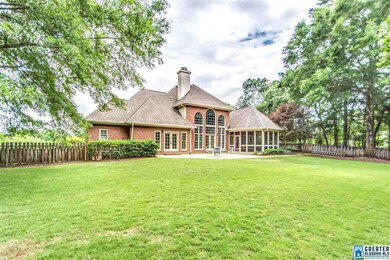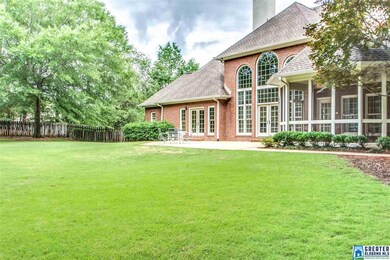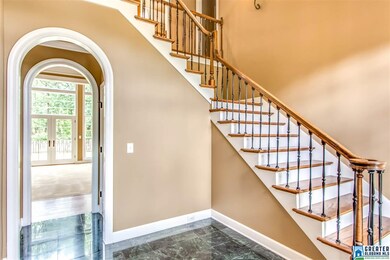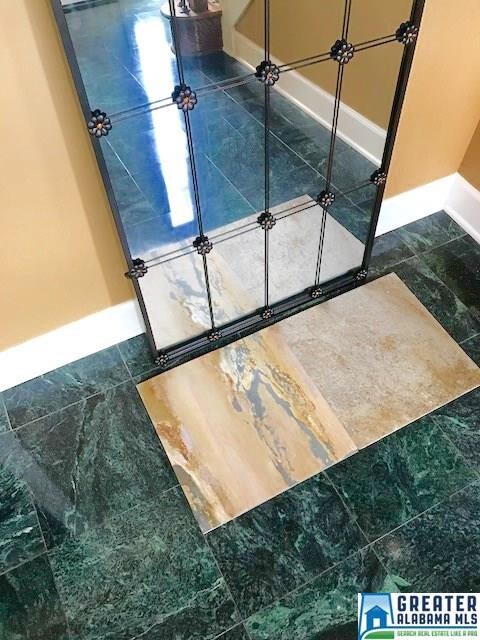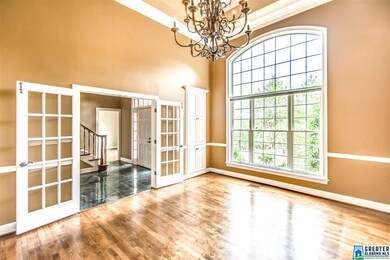
1104 Rolling Hills Cir Birmingham, AL 35244
Highlights
- Lake Property
- Marble Flooring
- Main Floor Primary Bedroom
- Rocky Ridge Elementary School Rated A
- Cathedral Ceiling
- Hydromassage or Jetted Bathtub
About This Home
As of July 2025Fabulous home in gorgeous Southlake! This lovely full brick estate is perfectly situated on a gorgeous lot with tons of privacy. Updates include PELLA WINDOWS, finished basement, alarm sys., chef's kitchen, etc. Home was built for entertaining...GREAT RM w/French doors that open onto a BACK YARD like no other, fully fenced w/shade trees & a screened-in porch & patio. Master Bdrm opens onto the patio & has fabulous CALIFORNIA style his/her walk in CLOSETS. 2ND BEDROOM on MAIN LEVEL. Spacious bdrms upstairs w/ 2 full baths. Upstairs Bonus Room is a perfect playroom/study space/game room, etc. The many attic storage areas are floored with easy access. Finished Basement offers a whole other living option...in-law/college suite, etc. It features a large game room ,TV room w/ custom cabinetry, full bath, exercise rm & kitchenette. Unfinished side is ideal for a workshop. Seller to pay first years HOA dues! Amazing schools, sidewalks, shopping, interstate access! Call today for showing!
Last Agent to Sell the Property
Leigh Ann Hines
Bluff Park Realty License #000102546 Listed on: 05/26/2017
Home Details
Home Type
- Single Family
Est. Annual Taxes
- $3,475
Year Built
- 1992
Lot Details
- Fenced Yard
- Interior Lot
- Sprinkler System
- Few Trees
HOA Fees
- $31 Monthly HOA Fees
Parking
- 4 Car Attached Garage
- Basement Garage
- Side Facing Garage
- Circular Driveway
- On-Street Parking
Home Design
- Ridge Vents on the Roof
Interior Spaces
- 1.5-Story Property
- Crown Molding
- Smooth Ceilings
- Cathedral Ceiling
- Ceiling Fan
- Recessed Lighting
- Marble Fireplace
- Gas Fireplace
- Double Pane Windows
- Window Treatments
- French Doors
- Insulated Doors
- Great Room with Fireplace
- Dining Room
- Bonus Room
- Screened Porch
- Basement Fills Entire Space Under The House
- Home Security System
- Attic
Kitchen
- Double Oven
- Electric Oven
- Gas Cooktop
- Built-In Microwave
- Dishwasher
- Stainless Steel Appliances
- Stone Countertops
- Compactor
- Disposal
Flooring
- Wood
- Carpet
- Marble
- Tile
Bedrooms and Bathrooms
- 4 Bedrooms
- Primary Bedroom on Main
- Split Bedroom Floorplan
- Walk-In Closet
- Split Vanities
- Hydromassage or Jetted Bathtub
- Bathtub and Shower Combination in Primary Bathroom
- Separate Shower
- Linen Closet In Bathroom
Laundry
- Laundry Room
- Laundry on main level
- Sink Near Laundry
- Washer and Electric Dryer Hookup
Outdoor Features
- Lake Property
- Screened Patio
- Exterior Lighting
Utilities
- Multiple cooling system units
- Heating System Uses Gas
- Underground Utilities
- Multiple Water Heaters
- Gas Water Heater
Community Details
- $4 Other Monthly Fees
- Mckay/Associa Association
Listing and Financial Details
- Assessor Parcel Number 10-4-17-0-001-013.043
Ownership History
Purchase Details
Home Financials for this Owner
Home Financials are based on the most recent Mortgage that was taken out on this home.Purchase Details
Home Financials for this Owner
Home Financials are based on the most recent Mortgage that was taken out on this home.Similar Homes in the area
Home Values in the Area
Average Home Value in this Area
Purchase History
| Date | Type | Sale Price | Title Company |
|---|---|---|---|
| Warranty Deed | $875,000 | None Listed On Document | |
| Warranty Deed | $642,500 | None Available |
Mortgage History
| Date | Status | Loan Amount | Loan Type |
|---|---|---|---|
| Open | $534,000 | New Conventional | |
| Previous Owner | $100,000 | Credit Line Revolving | |
| Previous Owner | $546,125 | New Conventional | |
| Previous Owner | $50,000 | Credit Line Revolving | |
| Previous Owner | $170,000 | Unknown |
Property History
| Date | Event | Price | Change | Sq Ft Price |
|---|---|---|---|---|
| 07/22/2025 07/22/25 | Sold | $875,000 | -1.1% | $166 / Sq Ft |
| 06/12/2025 06/12/25 | For Sale | $885,000 | +37.7% | $168 / Sq Ft |
| 02/26/2018 02/26/18 | Sold | $642,500 | -8.2% | $122 / Sq Ft |
| 01/17/2018 01/17/18 | Pending | -- | -- | -- |
| 10/05/2017 10/05/17 | Price Changed | $699,900 | -4.1% | $133 / Sq Ft |
| 07/16/2017 07/16/17 | Price Changed | $729,900 | -2.7% | $139 / Sq Ft |
| 06/09/2017 06/09/17 | Price Changed | $749,900 | -1.2% | $142 / Sq Ft |
| 05/26/2017 05/26/17 | For Sale | $759,000 | -- | $144 / Sq Ft |
Tax History Compared to Growth
Tax History
| Year | Tax Paid | Tax Assessment Tax Assessment Total Assessment is a certain percentage of the fair market value that is determined by local assessors to be the total taxable value of land and additions on the property. | Land | Improvement |
|---|---|---|---|---|
| 2024 | $5,601 | $84,220 | $0 | $0 |
| 2023 | $4,666 | $78,020 | $0 | $0 |
| 2022 | $4,311 | $72,100 | $0 | $0 |
| 2021 | $4,064 | $67,980 | $0 | $0 |
| 2020 | $3,991 | $66,760 | $0 | $0 |
| 2019 | $3,937 | $65,860 | $0 | $0 |
| 2017 | $3,582 | $54,480 | $0 | $0 |
| 2015 | $3,422 | $52,080 | $0 | $0 |
| 2014 | $3,343 | $50,880 | $0 | $0 |
Agents Affiliated with this Home
-
Betty Coe

Seller's Agent in 2025
Betty Coe
RealtySouth
(205) 966-2113
5 in this area
44 Total Sales
-
Lisa Perry

Buyer's Agent in 2025
Lisa Perry
Keller Williams Realty Vestavia
(205) 249-7630
19 in this area
265 Total Sales
-
L
Seller's Agent in 2018
Leigh Ann Hines
Bluff Park Realty
-
David Spurling

Buyer's Agent in 2018
David Spurling
ARC Realty Vestavia
(205) 381-0876
14 in this area
139 Total Sales
Map
Source: Greater Alabama MLS
MLS Number: 784178
APN: 10-4-17-0-001-013-043
- 804 Hillshire Dr
- 4779 Sandpiper Ln
- 4865 Indian Valley Rd
- 718 Haycort Ln
- 4652 Sandpiper Ln
- 4652 Sandpiper Ln Unit 120A
- 3051 Skylark Cir
- 4832 Southlake Pkwy
- 4760 Wine Ridge Ln
- 2431 Wine Ridge Dr
- 3036 Thrasher Ln
- 2112 Natalie Ln
- 508 Oak Glen Trace
- 5360 Riverbend Trail
- 340 Turnberry Rd
- 5045 Vale Ln
- 4663 Vintage Ln
- 2416 Burgundy Dr Unit Lot 20
- 2058 Lakeview Ln
- 619 Bayhill Rd
