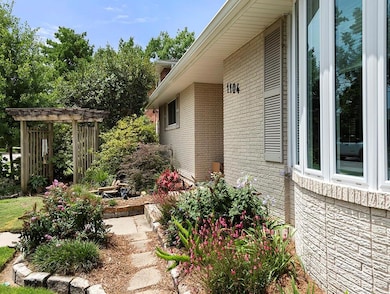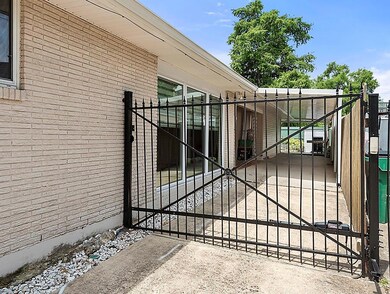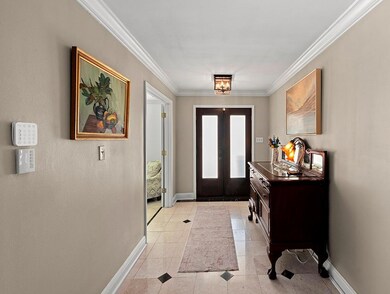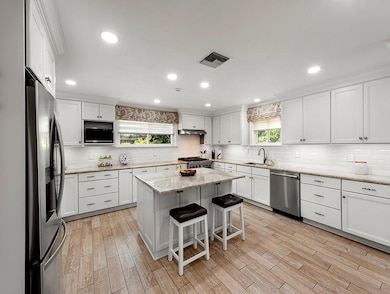
1104 Sena Dr Metairie, LA 70005
Bonnabel Place NeighborhoodEstimated payment $3,601/month
Highlights
- In Ground Pool
- Attic
- Covered Patio or Porch
- J.C. Ellis Elementary School Rated 9+
- Stone Countertops
- Stainless Steel Appliances
About This Home
Welcome to this meticulously updated Metairie home, ideally situated on a beautiful tree-lined street below Bonnabel. The open-concept living, dining, and kitchen area forms the heart of this residence. The kitchen, fully renovated in 2020, boasts new cabinetry and natural quartzite countertops, and a 6-burner Kitchen-Aid range – an entertainer's dream! The living/dining space is bathed in natural light from a wall of 8-foot windows, with a huge built-in entertainment center ready for up to a 110" TV. Porcelain wood-look tile flows through the main living areas. The master suite is a true retreat. The spacious master bedroom features windows overlooking the pool & deck, a long walk-in closet offers significant storage, and luxury vinyl flooring (2024). The master bath, completely renovated in 2020, is a spa-like oasis with a giant shower featuring dual controls, dual shower heads, and a marble bench. It also includes an oversized whirlpool tub. Bedroom Suite 2 is bright and spacious with a deep walk-in closet and luxury vinyl flooring. The en-suite bath has an enclosed glass shower w/ jetted capabilities. Front Bedroom #3 offers a bay window, two closets, a built-in desk/study area, and updated windows (2021). Hall Bedroom #4, used as an office, features luxury vinyl flooring. The hall bath features a marble floor, tub/shower, & linen closet. The hall laundry area has abundant storage options & includes a Maytag Bravos XL washer & gas dryer (2021). The exterior is designed for both enjoyment & security, featuring a 2023 electric gate & covered carport. The backyard is a private paradise with a 4600-gallon semi-permanent in-ground pool & waterfall, Trex decking, & a covered patio, all new in 2023. Plumbing for a future exterior restroom & a 220w access port for an emergency generator are also present. HVAC systems include two separate units (replaced 2021 and 2023) and updated ductwork (2021). There are too many amenities to list! VA Assumable Loan Available.
Home Details
Home Type
- Single Family
Est. Annual Taxes
- $207
Year Built
- Built in 1960
Lot Details
- 7,200 Sq Ft Lot
- Lot Dimensions are 60x120
- Fenced
- Rectangular Lot
- Property is in excellent condition
Home Design
- Brick Exterior Construction
- Slab Foundation
- Shingle Roof
Interior Spaces
- 2,971 Sq Ft Home
- Property has 1 Level
- Ceiling Fan
- Pull Down Stairs to Attic
Kitchen
- Oven
- Range
- Dishwasher
- Stainless Steel Appliances
- Stone Countertops
Bedrooms and Bathrooms
- 4 Bedrooms
- 3 Full Bathrooms
Laundry
- Dryer
- Washer
Home Security
- Carbon Monoxide Detectors
- Fire and Smoke Detector
Parking
- 3 Parking Spaces
- Carport
Outdoor Features
- In Ground Pool
- Covered Patio or Porch
- Separate Outdoor Workshop
Location
- City Lot
Schools
- Ellis Elementary School
- Meisler Middle School
- Riverdale High School
Utilities
- Two cooling system units
- Heating Available
Listing and Financial Details
- Tax Lot 12
- Assessor Parcel Number 0820029116
Map
Home Values in the Area
Average Home Value in this Area
Tax History
| Year | Tax Paid | Tax Assessment Tax Assessment Total Assessment is a certain percentage of the fair market value that is determined by local assessors to be the total taxable value of land and additions on the property. | Land | Improvement |
|---|---|---|---|---|
| 2024 | $207 | $35,720 | $10,120 | $25,600 |
| 2023 | $3,712 | $35,720 | $8,100 | $27,620 |
| 2022 | $4,576 | $35,720 | $8,100 | $27,620 |
| 2021 | $4,250 | $35,720 | $8,100 | $27,620 |
| 2020 | $4,220 | $35,720 | $8,100 | $27,620 |
| 2019 | $4,231 | $34,840 | $10,120 | $24,720 |
| 2018 | $3,100 | $34,840 | $10,120 | $24,720 |
| 2017 | $3,951 | $34,840 | $10,120 | $24,720 |
| 2016 | $3,874 | $34,840 | $10,120 | $24,720 |
| 2015 | $3,768 | $33,500 | $8,100 | $25,400 |
| 2014 | $3,768 | $33,500 | $8,100 | $25,400 |
Property History
| Date | Event | Price | Change | Sq Ft Price |
|---|---|---|---|---|
| 09/02/2025 09/02/25 | Price Changed | $659,000 | -2.9% | $222 / Sq Ft |
| 07/02/2025 07/02/25 | Price Changed | $679,000 | -2.9% | $229 / Sq Ft |
| 05/31/2025 05/31/25 | For Sale | $699,000 | +64.5% | $235 / Sq Ft |
| 01/12/2018 01/12/18 | Sold | -- | -- | -- |
| 12/13/2017 12/13/17 | Pending | -- | -- | -- |
| 08/16/2017 08/16/17 | For Sale | $425,000 | 0.0% | $144 / Sq Ft |
| 10/24/2012 10/24/12 | Rented | $2,500 | -91.2% | -- |
| 09/24/2012 09/24/12 | Under Contract | -- | -- | -- |
| 08/15/2012 08/15/12 | For Rent | $28,500 | -- | -- |
Purchase History
| Date | Type | Sale Price | Title Company |
|---|---|---|---|
| Deed | $399,900 | Title Management Group Inc |
Mortgage History
| Date | Status | Loan Amount | Loan Type |
|---|---|---|---|
| Open | $438,000 | VA | |
| Closed | $445,000 | VA | |
| Closed | $399,900 | VA | |
| Previous Owner | $292,000 | New Conventional | |
| Previous Owner | $267,175 | New Conventional | |
| Previous Owner | $273,900 | New Conventional | |
| Previous Owner | $57,215 | Unknown | |
| Previous Owner | $54,000 | Stand Alone Second |
Similar Homes in the area
Source: ROAM MLS
MLS Number: 2503481
APN: 0820029116
- 925 E William David Pkwy
- 1314 Cherokee Ave
- 1326 Sigur Ave
- 1340 Focis St
- 1324 Focis St
- 1357 Rose Garden Dr
- 1209 Bonnabel Blvd
- 1253 Bonnabel Blvd
- 1459 Aris Ave
- 849 Martin Behrman Ave
- 930 Aurora Ave Unit B
- 728 W William David Pkwy
- 800 Martin Behrman Ave Unit 204
- 1304 Helios Ave Unit 1302 Helios
- 1501 Poinsettia Dr
- 929 Bonnabel Blvd
- 1336 Helios Ave
- 1408 Carrollton Ave
- 1309 Carrollton Ave
- 1432 Lake Ave






