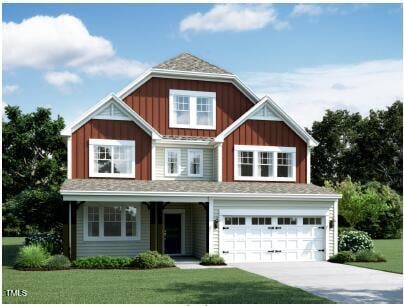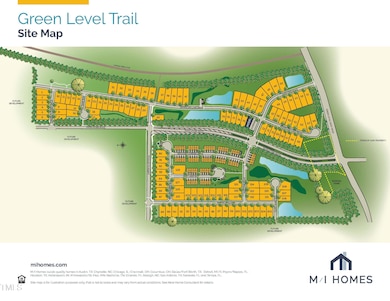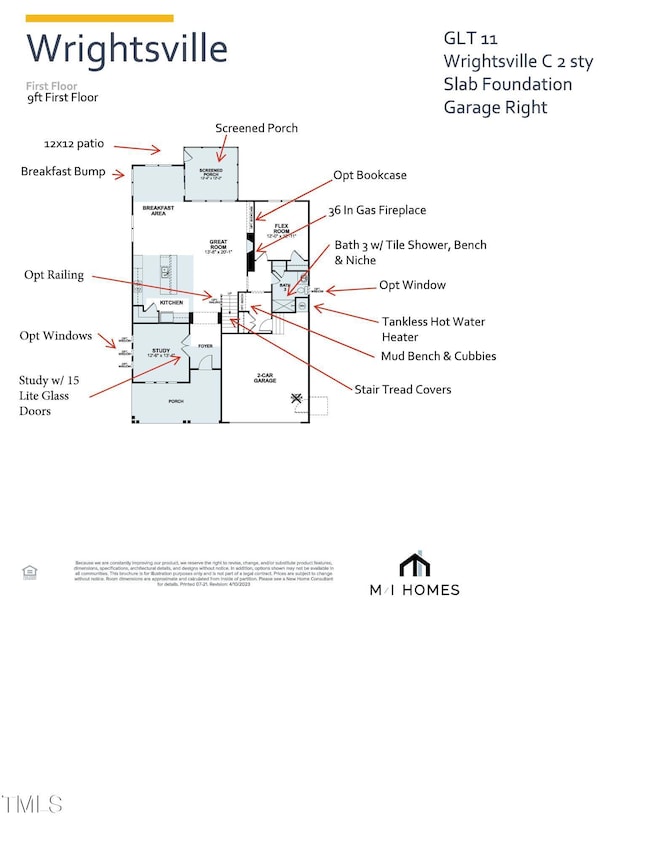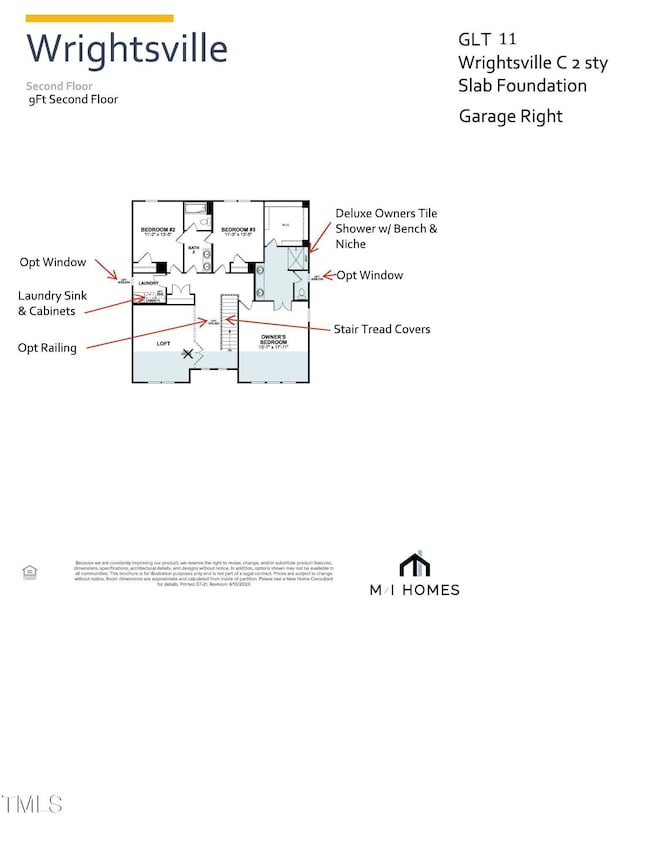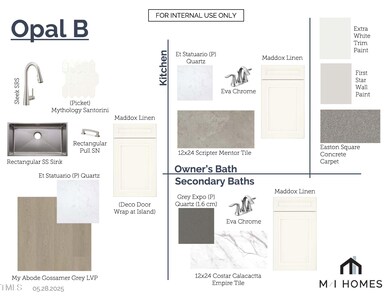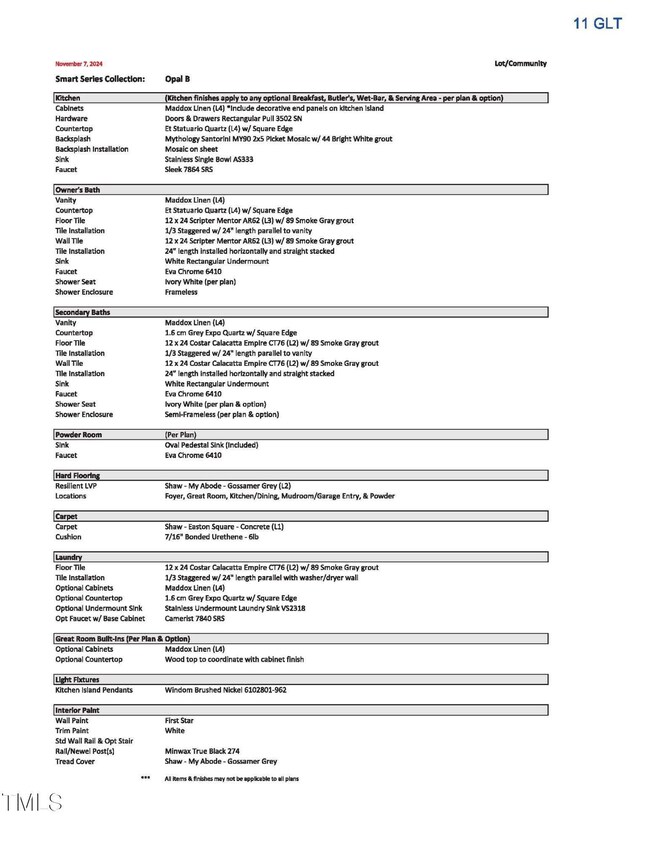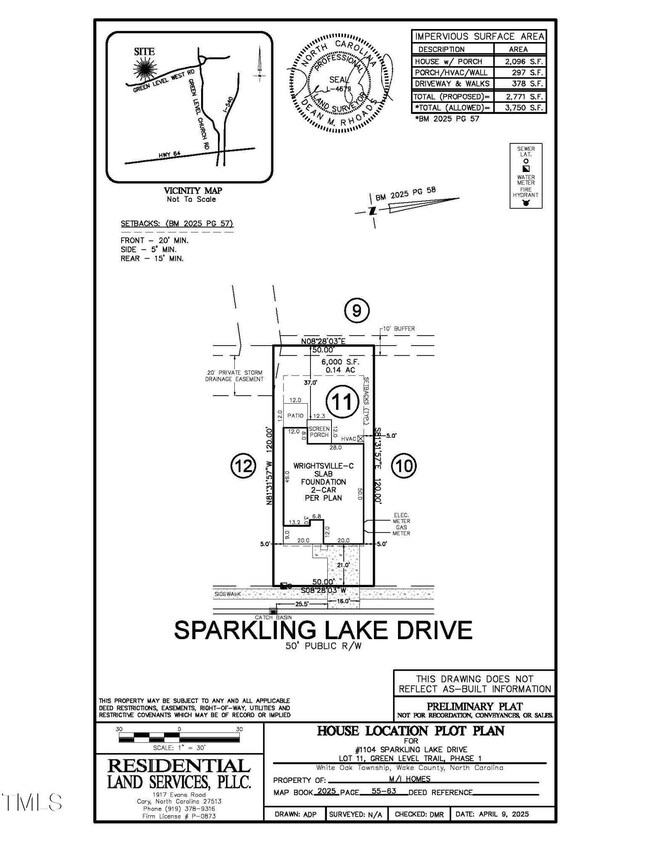PENDING
NEW CONSTRUCTION
1104 Sparkling Lake Dr Unit Lot 11 Apex, NC 27523
Green Level NeighborhoodEstimated payment $5,416/month
Total Views
2,259
4
Beds
3
Baths
3,014
Sq Ft
$281
Price per Sq Ft
Highlights
- New Construction
- Open Floorplan
- Craftsman Architecture
- White Oak Elementary School Rated A
- ENERGY STAR Certified Homes
- Main Floor Bedroom
About This Home
Wrightsville C - 2 story. New Construction in Green Level Trail! Walk to American Tobacco Trail. Spacious 4 bed, 3 bath home, with 1st floor guest suite, study, fireplace & built ins. Generous living area w/ breakfast area, island, quartz countertops, gourmet kitchen with stainless range hood and tons of light! Upstairs features huge open loft, owners bedroom with tray ceiling, and 2 more bedrooms with jack and jill bath. Screen porch and 12x12 patio make this home ideal for entertaining. Private back yard backs to protected area. Home Ready Nov/Dec.
Home Details
Home Type
- Single Family
Year Built
- Built in 2025 | New Construction
Lot Details
- 6,098 Sq Ft Lot
- East Facing Home
- Landscaped
- Back and Front Yard
HOA Fees
- $100 Monthly HOA Fees
Parking
- 2 Car Attached Garage
- Front Facing Garage
- Garage Door Opener
- 4 Open Parking Spaces
Home Design
- Home is estimated to be completed on 11/29/25
- Craftsman Architecture
- Slab Foundation
- Shingle Roof
- Board and Batten Siding
- Low Volatile Organic Compounds (VOC) Products or Finishes
Interior Spaces
- 3,014 Sq Ft Home
- 2-Story Property
- Open Floorplan
- Built-In Features
- Bookcases
- Smooth Ceilings
- Ceiling Fan
- Chandelier
- Gas Log Fireplace
- Insulated Windows
- Window Screens
- Entrance Foyer
- Family Room with Fireplace
- Breakfast Room
- Home Office
- Loft
- Screened Porch
- Pull Down Stairs to Attic
- Smart Thermostat
Kitchen
- Built-In Double Convection Oven
- Gas Cooktop
- Range Hood
- Microwave
- Plumbed For Ice Maker
- Dishwasher
- Stainless Steel Appliances
- ENERGY STAR Qualified Appliances
- Kitchen Island
- Quartz Countertops
- Disposal
Flooring
- Carpet
- Laminate
- Tile
Bedrooms and Bathrooms
- 4 Bedrooms
- Main Floor Bedroom
- Primary bedroom located on second floor
- Walk-In Closet
- In-Law or Guest Suite
- 3 Full Bathrooms
- Double Vanity
- Low Flow Plumbing Fixtures
- Private Water Closet
- Separate Shower in Primary Bathroom
- Bathtub with Shower
- Separate Shower
Laundry
- Laundry Room
- Laundry on upper level
Eco-Friendly Details
- ENERGY STAR Certified Homes
- No or Low VOC Paint or Finish
Outdoor Features
- Rain Gutters
Schools
- White Oak Elementary School
- Mills Park Middle School
- Green Level High School
Utilities
- Forced Air Heating and Cooling System
- Heating System Uses Natural Gas
- Tankless Water Heater
- Gas Water Heater
Listing and Financial Details
- Home warranty included in the sale of the property
Community Details
Overview
- Ppm Association, Phone Number (919) 848-4911
- Built by M/I Homes
- Green Level Trail Subdivision, Wrightsville C Floorplan
- Maintained Community
Recreation
- Trails
Map
Create a Home Valuation Report for This Property
The Home Valuation Report is an in-depth analysis detailing your home's value as well as a comparison with similar homes in the area
Home Values in the Area
Average Home Value in this Area
Property History
| Date | Event | Price | List to Sale | Price per Sq Ft |
|---|---|---|---|---|
| 08/18/2025 08/18/25 | Pending | -- | -- | -- |
| 07/02/2025 07/02/25 | For Sale | $847,640 | -- | $281 / Sq Ft |
Source: Doorify MLS
Source: Doorify MLS
MLS Number: 10107094
Nearby Homes
- 2008 Garden Flower Dr Unit Lot 3
- 1204 Sparkling Lake Dr Unit Lot 20
- 8005 Mint Whisper Way Unit Lot 82
- 2016 Garden Flower Dr Unit Lot 5
- 2020 Garden Flower Dr Unit Lot 6
- 3010 Sandy Sage Way Unit Lot 15
- 7017 Mystic Sea Ln
- 2017 Garden Flower Dr Unit Lot 8
- 7110 Mystic Sea Ln Unit Lot 118
- 1108 Sparkling Lake Dr Unit Lot 12
- 7017 Mystic Sea Ln Unit Lot 101
- 7134 Mystic Sea Ln Unit Lot 124
- 2013 Garden Flower Dr Unit Lot 9
- 7997 Mint Whisper Way Unit Lot 84
- 8001 Mint Whisper Way Unit Lot 83
- 7122 Mystic Sea Ln Unit Lot 121
- 1116 Sparkling Lake Dr Unit Lot 14
- 7133 Mystic Sea Ln Unit Lot 92
- 7989 Mint Whisper Way Unit Lot 86
- 7997 Mint Whisper Way
