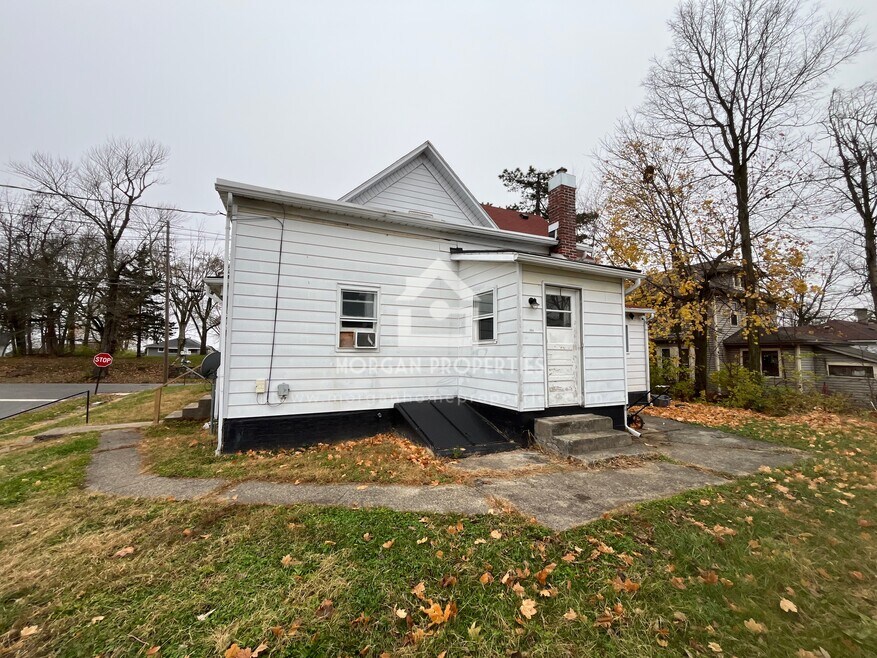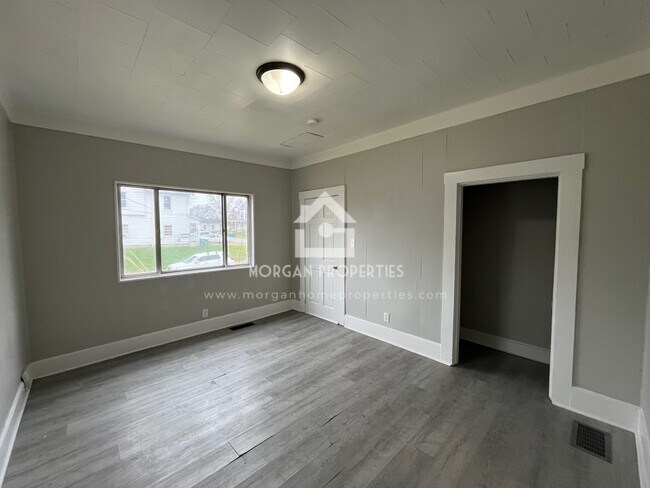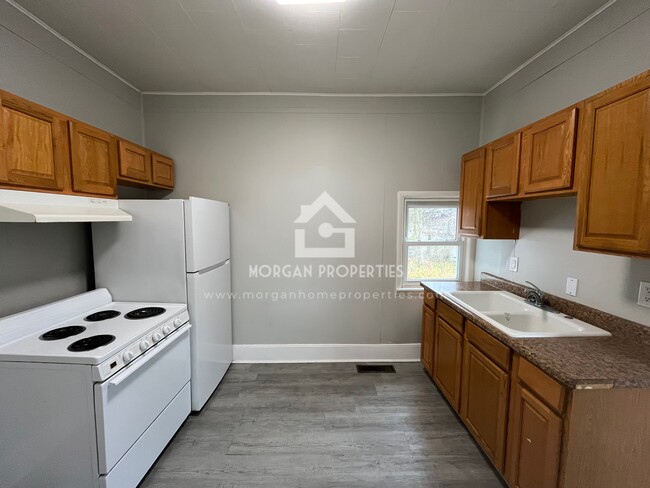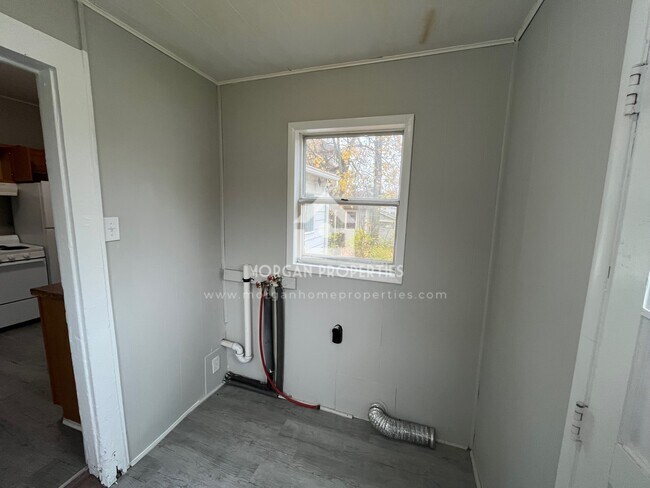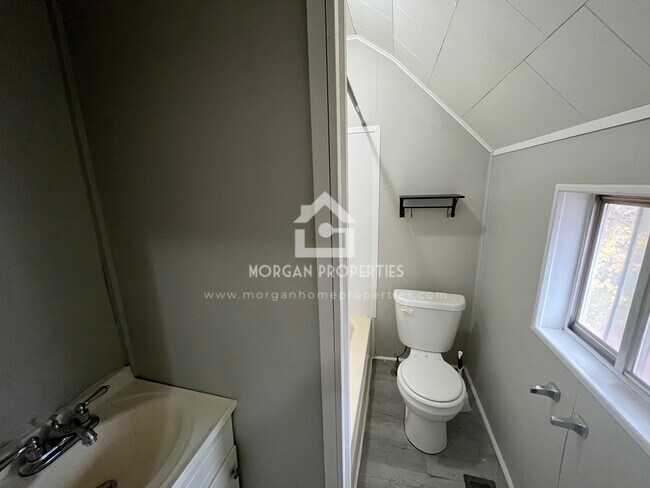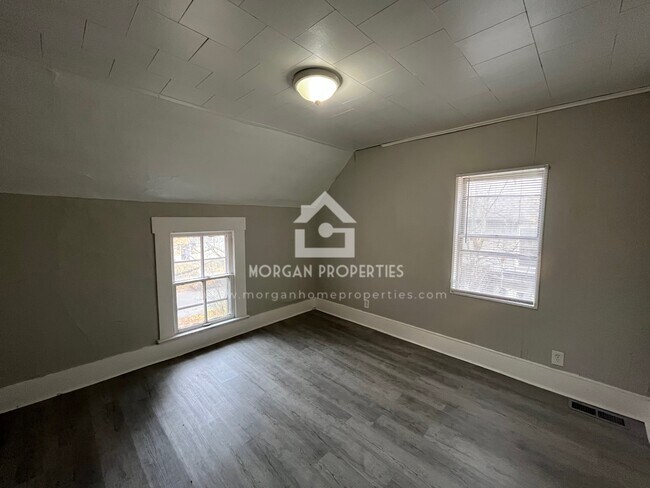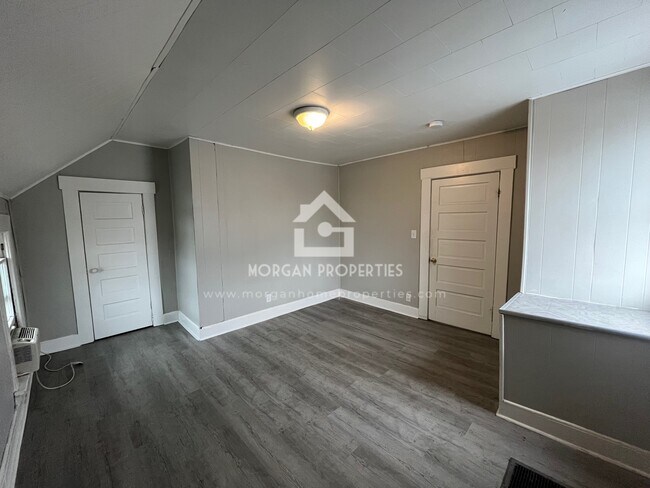1104 Thornburg St New Castle, IN 47362
2
Beds
1
Bath
645
Sq Ft
--
Built
About This Home
1104 THORNBURG ST – NEW CASTLE*** HUD ACCEPTED ***
SEC DEP $795.00
RENT $184.00 WEEKLY $368.00 BI-WEEKLY $795.00 MONTHLY
2 BEDROOM 1 BATH UNIT OF A TRIPLEX. WOOD LOOK VINYL FLOORING THROUGHOUT. SPACIOUS LIVING ROOM. KITCHEN COMES WITH ELECTRIC STOVE AND A REFRIGERATOR. BOTH BEDROOMS HAVE PLENTY OF NATURAL LIGHT. BATHROOM HAS A TUB AND SHOWER COMBO. WASHER/DRYER HOOKUP. NO SMOKING INSIDE UNIT. TENANT PAYS ELECTRIC, GAS, AND A MONTHLY FLAT FEE OF $100 FOR ALL OTHER UTILITIES. PETS ARE NEGOTIABLE WITH THE OWNER’S APPROVAL AND A $300 PET DEPOSIT & $25 FEE PER MONTH, PER PET. 2 PET MAX. RENTER’S INSURANCE REQUIRED AT TENANT COST.
Listing Provided By


Map
Nearby Homes
- 000 S St Rd 103
- 321 N Main St
- 922 Spring St
- 1324 Thornburg St
- 564 N 12th St
- 201 S 11th St
- 1010 Church St
- 000 Wittenbraker Ave
- 709 Broad St
- 711 N 14th St
- Lincoln Plan at The Preserve at Northfield Village
- Mckinley Plan at The Preserve at Northfield Village
- Kent Plan at The Preserve at Northfield Village
- Preston Plan at The Preserve at Northfield Village
- Oxford Plan at The Preserve at Northfield Village
- Montgomery Plan at The Preserve at Northfield Village
- Pennington Plan at The Preserve at Northfield Village
- Wellingston Plan at The Preserve at Northfield Village
- Sunderland Plan at The Preserve at Northfield Village
- Eisenhower Plan at The Preserve at Northfield Village
- 225 N 10th St
- 225 N 10th St
- 902 Vine St
- 925 Broad St Unit .5
- 300 S 12th St Unit 2
- 325 S 12th St Unit 1
- 302 S 12th St
- 302 S 12th St
- 211 N 17th St Unit 2
- 509 S 18th St
- 2120 Spring St
- 1628 A Ave
- 921 S 14th St Unit Half
- 2225 Broad St
- 2324 State St Unit 2
- 1218 S 18th St Unit 2
- 1311 S 17th St
- 2900 S Memorial Dr
- 1001 W Colonial Dr
- 3052 N Gary St
