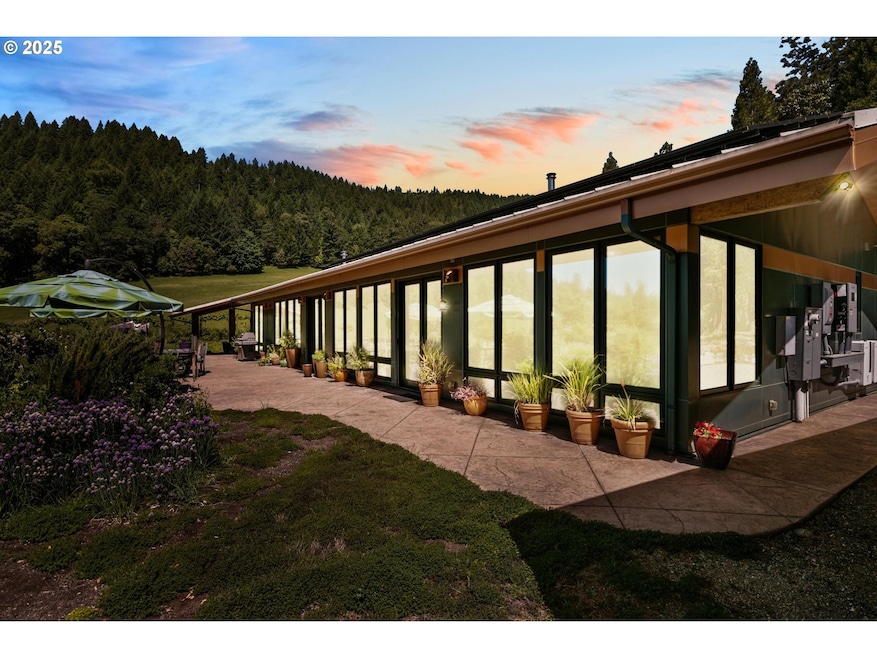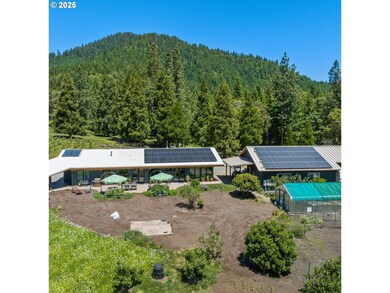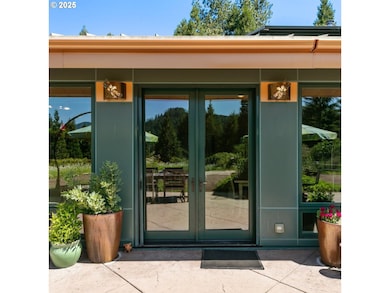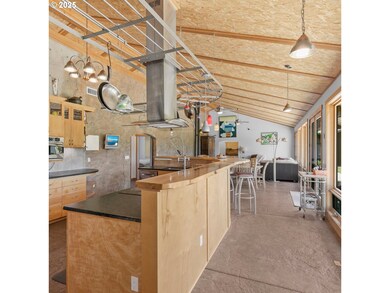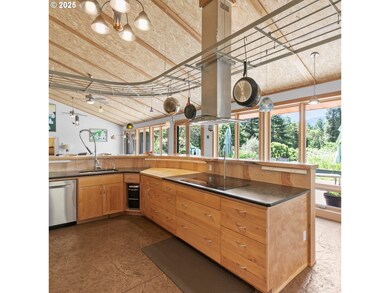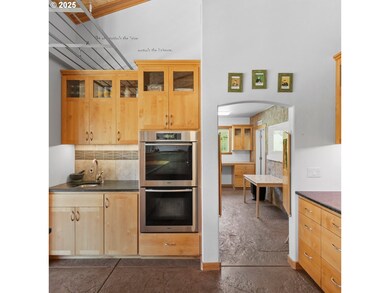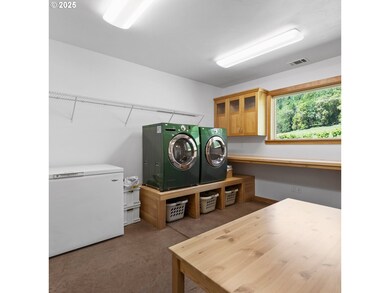1104 Upper Cow Creek Rd Azalea, OR 97410
Azalea NeighborhoodEstimated payment $9,881/month
Highlights
- Barn
- Home fronts a creek
- 5 Acre Lot
- Greenhouse
- RV Access or Parking
- Creek or Stream View
About This Home
Multi-Family, eco-friendly homestead offering privacy and abundant living! The 2700sf main home, LEED Platinum Certified, features 3 beds, 3 baths, solar power, and eco-friendly design with open-concept living and stunning garden and mountain views. The 2nd home offers 1,200sf of living space, including 2 beds and 2 baths, also built with eco-friendly features. This extraordinary property includes all the outbuildings you could ever need: a pole barn, well equipped shop w/bathroom, greenhouse, huge steel shop, and a dedicated 'chicken house' or artist's studio w/a bathroom. The organically tended gardens and orchards are flourishing with fruits and veggies. With water rights for 36 acres and beautiful creek frontage, this lush ranch offers a unique opportunity for self-sufficiency. Extensive forestry work and fire-wise management have been done for optimal fire safety.
Listing Agent
eXp Realty, LLC Brokerage Phone: 541-326-2552 License #201218814 Listed on: 05/09/2025

Home Details
Home Type
- Single Family
Est. Annual Taxes
- $1,856
Year Built
- Built in 2015 | Remodeled
Lot Details
- 5 Acre Lot
- Home fronts a creek
- Poultry Coop
- Secluded Lot
- Landscaped with Trees
- Garden
- Property is zoned R-CC
Property Views
- Creek or Stream
- Mountain
- Territorial
Home Design
- Contemporary Architecture
- Slab Foundation
- Metal Roof
Interior Spaces
- 3,970 Sq Ft Home
- 1-Story Property
- Vaulted Ceiling
- Wood Burning Stove
- Wood Burning Fireplace
- Double Pane Windows
- Wood Frame Window
- Family Room
- Living Room
- Dining Room
Bedrooms and Bathrooms
- 5 Bedrooms
- In-Law or Guest Suite
Parking
- Carport
- RV Access or Parking
Outdoor Features
- Patio
- Greenhouse
Schools
- Glendale Elementary And Middle School
- Glendale High School
Utilities
- No Cooling
- Geothermal Heating and Cooling
- Well
- Septic Tank
Additional Features
- Solar Heating System
- Barn
Community Details
- No Home Owners Association
Listing and Financial Details
- Assessor Parcel Number R53838
Map
Home Values in the Area
Average Home Value in this Area
Tax History
| Year | Tax Paid | Tax Assessment Tax Assessment Total Assessment is a certain percentage of the fair market value that is determined by local assessors to be the total taxable value of land and additions on the property. | Land | Improvement |
|---|---|---|---|---|
| 2024 | $1,856 | $186,227 | -- | -- |
| 2023 | $1,459 | $146,153 | $0 | $0 |
| 2022 | $1,386 | $142,153 | $0 | $0 |
| 2021 | $1,339 | $276,488 | $0 | $0 |
| 2020 | $1,285 | $134,422 | $0 | $0 |
| 2019 | $1,217 | $130,695 | $0 | $0 |
| 2018 | $1,207 | $127,081 | $0 | $0 |
| 2017 | $1,202 | $123,512 | $0 | $0 |
| 2016 | $1,170 | $120,169 | $0 | $0 |
| 2015 | $615 | $63,209 | $0 | $0 |
| 2014 | $607 | $61,482 | $0 | $0 |
| 2013 | -- | $59,808 | $0 | $0 |
Property History
| Date | Event | Price | List to Sale | Price per Sq Ft |
|---|---|---|---|---|
| 05/09/2025 05/09/25 | For Sale | $1,849,000 | -- | $466 / Sq Ft |
Purchase History
| Date | Type | Sale Price | Title Company |
|---|---|---|---|
| Warranty Deed | $379,000 | First American Title Ins Co | |
| Interfamily Deed Transfer | -- | None Available |
Source: Regional Multiple Listing Service (RMLS)
MLS Number: 374005969
APN: R53838
- 1106 Upper Cow Creek Rd
- 1538 Upper Cow Creek Rd
- 1121 Yeust Rd
- 913 Starveout Creek Rd
- 2128 Starveout Creek Rd
- 6228 Upper Cow Creek Rd
- 3604 Azalea Glen Rd
- 11350 Upper Cow Creek Rd
- 5230 Azalea Glen Rd
- 5230 Azalea-Glen Rd
- 3070 Ranchero Rd
- 513 Barton Rd
- 2999 Speaker Rd
- 2742 Speaker Rd
- 0 Junction Rd
- 8108 Azalea Glen Rd
- 6232 Coyote Creek Rd
- 276 Wild Creek Way
- 150 Kimberly Way
- 145 Samantha Way
