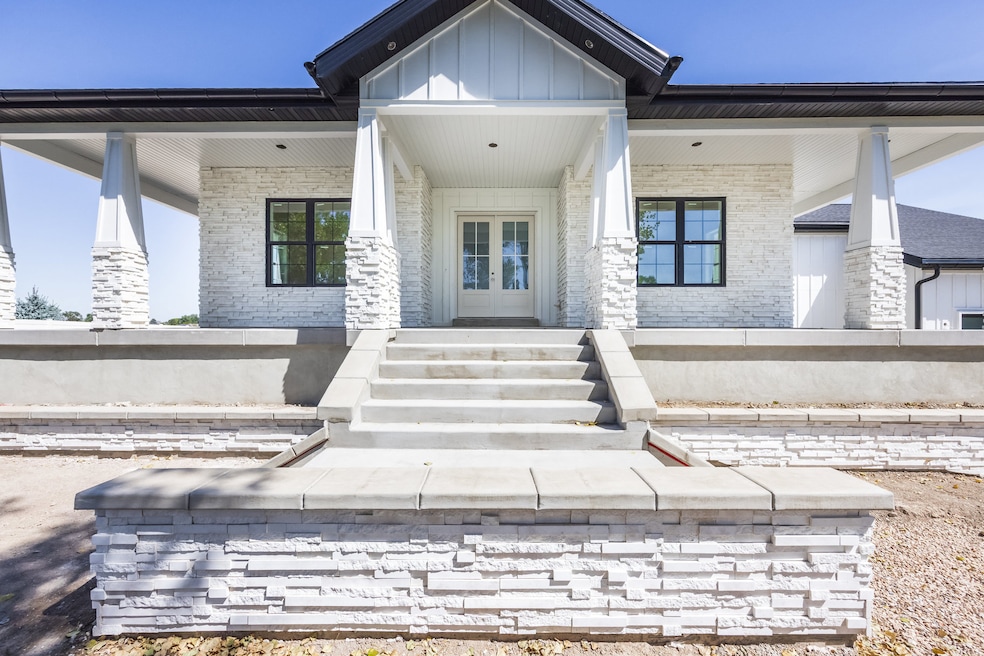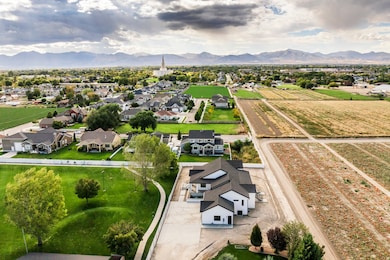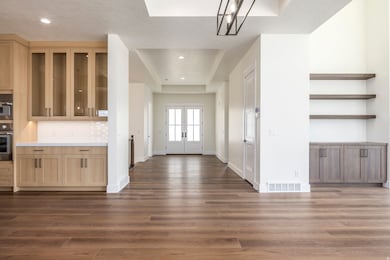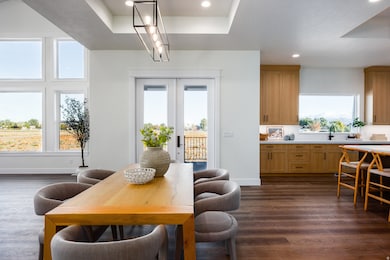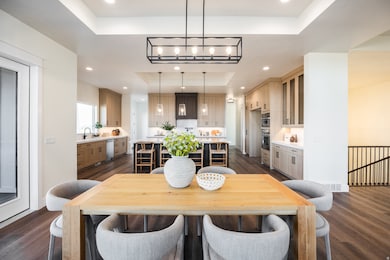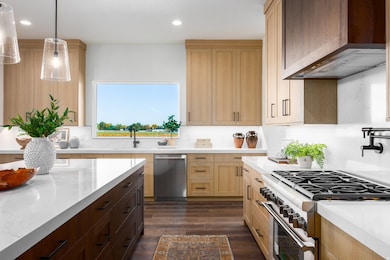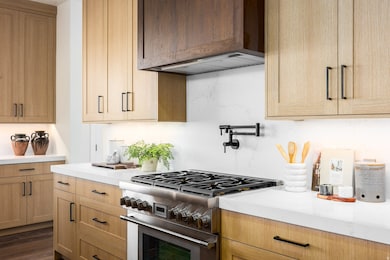1104 W 10125 S South Jordan, UT 84095
Estimated payment $10,326/month
Highlights
- Mountain View
- Rambler Architecture
- Main Floor Primary Bedroom
- Private Lot
- Wood Flooring
- 1 Fireplace
About This Home
Discover this beautifully crafted 5-bedroom, 3.5-bath custom rambler tucked away on a private road in the heart of South Jordan. Perched on a generous .45-acre lot, this residence is designed for both elegance and everyday living, with elevated ceilings, abundant natural light, and custom cabinetry throughout. At the heart of the home, the gourmet kitchen features a premium Thermador appliance package, a spacious butler's pantry, and seamless access to the open-concept dining and family areas. From here, step onto the expansive deck and take in majestic views that stretch across every corner of the property. The walkout basement extends the home's entertaining potential, offering a large patio perfect for a hot tub, gatherings, or simply soaking in the scenery. Additional highlights include a 3-car garage with a 10' door on the third bay, ideal for boats or lifted vehicles, along with a wrap-around patio, oversized cold storage (perfect for a wine cellar or safe room), and ample space for outdoor recreation or future additions. Minutes from parks, schools, shopping, and freeway access, this rare retreat delivers the ultimate balance of luxury, privacy, and convenience, perfect for those seeking both peace and connection.
Listing Agent
Cody Emery
Summit Sotheby's International Realty License #7765001 Listed on: 08/01/2025
Home Details
Home Type
- Single Family
Est. Annual Taxes
- $4,000
Year Built
- Built in 2025
Lot Details
- 0.45 Acre Lot
- Private Lot
- Secluded Lot
Parking
- 3 Car Attached Garage
Home Design
- Rambler Architecture
- Pitched Roof
- Asphalt
Interior Spaces
- 6,807 Sq Ft Home
- 2-Story Property
- 1 Fireplace
- French Doors
- Great Room
- Den
- Mountain Views
- Electric Dryer Hookup
Kitchen
- Built-In Oven
- Gas Oven
- Gas Range
- Disposal
Flooring
- Wood
- Carpet
- Tile
Bedrooms and Bathrooms
- 5 Bedrooms | 3 Main Level Bedrooms
- Primary Bedroom on Main
- Walk-In Closet
- Bathtub With Separate Shower Stall
Basement
- Walk-Out Basement
- Basement Fills Entire Space Under The House
- Exterior Basement Entry
Outdoor Features
- Covered Patio or Porch
Schools
- South Jordan Elementary And Middle School
- Bingham High School
Utilities
- Central Air
- Heating Available
- Natural Gas Connected
Community Details
- No Home Owners Association
Listing and Financial Details
- Home warranty included in the sale of the property
- Assessor Parcel Number 27-11-376-061
Map
Home Values in the Area
Average Home Value in this Area
Tax History
| Year | Tax Paid | Tax Assessment Tax Assessment Total Assessment is a certain percentage of the fair market value that is determined by local assessors to be the total taxable value of land and additions on the property. | Land | Improvement |
|---|---|---|---|---|
| 2025 | $1,829 | $668,400 | $429,100 | $239,300 |
| 2024 | $1,829 | $417,800 | $417,800 | -- |
| 2023 | $1,829 | $327,600 | $327,600 | $0 |
| 2022 | $1,695 | $297,600 | $297,600 | $0 |
| 2021 | $1,484 | $239,000 | $239,000 | $0 |
| 2020 | $1,507 | $227,600 | $227,600 | $0 |
| 2019 | $1,446 | $214,700 | $214,700 | $0 |
| 2018 | $1,454 | $214,700 | $214,700 | $0 |
| 2017 | $0 | $214,700 | $214,700 | $0 |
Property History
| Date | Event | Price | List to Sale | Price per Sq Ft |
|---|---|---|---|---|
| 10/29/2025 10/29/25 | Price Changed | $1,895,950 | -5.0% | $279 / Sq Ft |
| 08/01/2025 08/01/25 | For Sale | $1,995,500 | -- | $293 / Sq Ft |
Purchase History
| Date | Type | Sale Price | Title Company |
|---|---|---|---|
| Warranty Deed | -- | -- | |
| Warranty Deed | -- | Vanguard Title | |
| Warranty Deed | -- | Vanguard Title | |
| Warranty Deed | -- | Vanguard Title | |
| Warranty Deed | -- | Vanguard Title |
Source: UtahRealEstate.com
MLS Number: 2102520
APN: 27-11-376-053-0000
- 1113 W River Pass Cove
- 955 W Charlotte Dr
- 10338 Venenzia Hill Way
- 9909 Dream Cir
- 9847 S 1000 W
- 9837 Jordan Ridge Rd
- 10431 S 1000 W
- 1153 W South Jordan Pkwy
- 9776 Amberwood Cir
- 9847 S Castello Ct Unit 5
- 1456 W Cornerstone Dr
- 9909 W Reunion Ave
- 1170 W 10550 S
- 9909 Reunion Glen Way
- 1556 W Cornerstone Dr
- 1596 W Cornerstone Way
- 9532 S Willow Trail Way
- 10164 Cornerstone Dr
- 9770 S 1600 W
- 1116 W 9440 S
- 776 W Grand Rose Way
- 1844 W South Jordan Pkwy
- 936 River Stone Way
- 1812 W Irini Ln
- 10428 S Jordan Gateway
- 10668 S Monica Ridge Way
- 9721 S Fira Ln
- 753 W Club Oaks Dr
- 9166 Club Oaks Dr
- 9180 Redwood Rd
- 9035 S 1075 W
- 10991 S Birch Creek Rd
- 9300 S Redwood Rd
- 213 W Civic Center Dr
- 11065 S Sterling View Dr
- 420 W Cadbury Dr
- 9551 S Brandy Spring Ln
- 10715 S Auto Mall Dr
- 124 S Dry Creek Ridge Ln Unit A-317.1408708
- 124 S Dry Creek Ridge Ln Unit F-111.1407978
