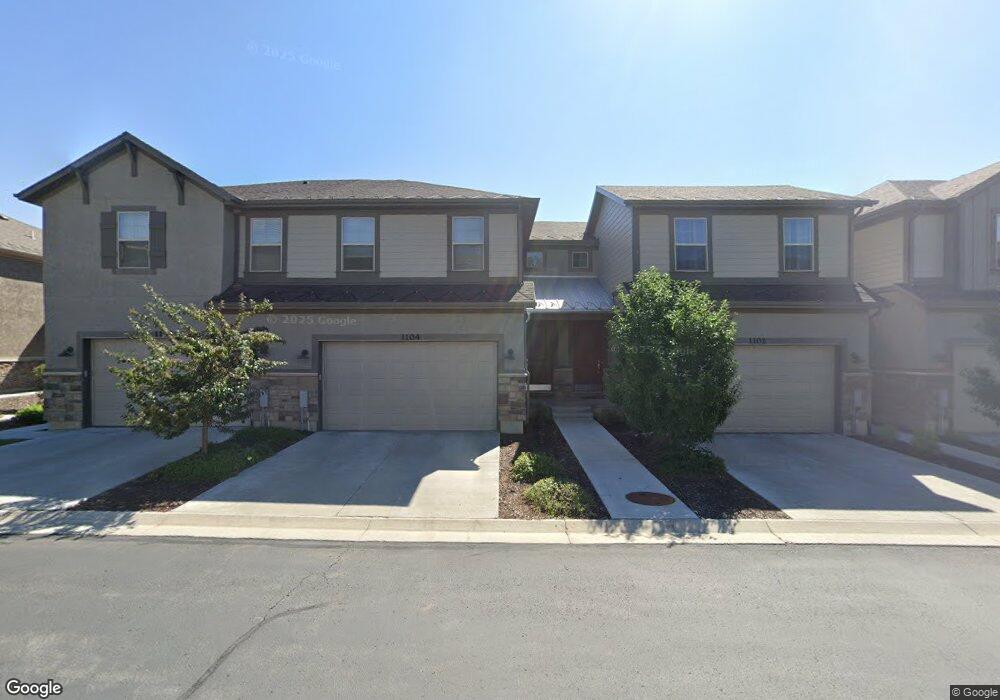Estimated Value: $893,000 - $1,012,000
4
Beds
4
Baths
2,259
Sq Ft
$428/Sq Ft
Est. Value
About This Home
This home is located at 1104 W Cattail Ct, Kamas, UT 84036 and is currently estimated at $966,874, approximately $428 per square foot. 1104 W Cattail Ct is a home located in Wasatch County with nearby schools including Midway Elementary School, Rocky Mountain Middle School, and Wasatch High School.
Ownership History
Date
Name
Owned For
Owner Type
Purchase Details
Closed on
Aug 31, 2021
Sold by
Klunder Anthony and Burgess Kelli
Bought by
Psd6 For Sb Llc
Current Estimated Value
Purchase Details
Closed on
Jun 28, 2018
Sold by
Holmes Wasatch Springs Llc
Bought by
Klunder Anthony and Burgess Kelli
Create a Home Valuation Report for This Property
The Home Valuation Report is an in-depth analysis detailing your home's value as well as a comparison with similar homes in the area
Home Values in the Area
Average Home Value in this Area
Purchase History
| Date | Buyer | Sale Price | Title Company |
|---|---|---|---|
| Psd6 For Sb Llc | -- | First American Sun Peak | |
| Klunder Anthony | -- | Meridian Title Company | |
| Holmes Wasatch Springs Llc | -- | Meridian Title Company |
Source: Public Records
Tax History Compared to Growth
Tax History
| Year | Tax Paid | Tax Assessment Tax Assessment Total Assessment is a certain percentage of the fair market value that is determined by local assessors to be the total taxable value of land and additions on the property. | Land | Improvement |
|---|---|---|---|---|
| 2025 | $3,639 | $854,300 | $240,000 | $614,300 |
| 2024 | $3,639 | $780,070 | $240,000 | $540,070 |
| 2023 | $3,639 | $1,216,390 | $165,000 | $1,051,390 |
| 2022 | $2,440 | $475,865 | $45,000 | $430,865 |
| 2021 | $3,062 | $475,865 | $45,000 | $430,865 |
| 2020 | $3,158 | $475,865 | $45,000 | $430,865 |
| 2019 | $2,944 | $261,726 | $0 | $0 |
| 2018 | $1,292 | $114,870 | $0 | $0 |
| 2017 | $0 | $0 | $0 | $0 |
Source: Public Records
Map
Nearby Homes
- 1052 W Cattail Ct Unit E1
- 1046 W Cattail Ct Unit E3
- 13609 N Hillclimb Ln Unit X1
- 13609 N Hillclimb Ln
- 13602 N Hillclimb Ln
- 1097 W Wasatch Spring Rd
- 1053 W Wasatch Spring Rd
- 1045 W Wasatch Spring Rd
- 1106 W Wasatch Spring Rd
- 1086 W Wasatch Spring Rd Unit T-1
- 1082 W Wasatch Spring Rd Unit T-2
- 13559 N Noah Ct
- 1048 W Wasatch Spring Rd Unit V-4
- 1076 W Wasatch Spring Rd Unit T-4
- 1052 W Wasatch Spring Rd Unit V-3
- 1056 W Wasatch Spring Rd Unit V-2
- 1058 W Wasatch Spring Rd Unit V-1
- 1026 W Wasatch Spring Rd Unit X-1
- 1022 W Wasatch Spring Rd Unit X-2
- 987 W Deep Powder Ct
- 1104 W Cattail Ct
- 1104 W Cattail Ct Unit C2
- 1104 W Cattail Ct
- 1102 W Cattail Ct
- 1106 W Cattail Ct
- 1098 W Cattail Ct
- 1094 W Cattail Ct
- 1107 W Cattail Ct Unit H2
- 1116 W Cattail Ct
- 1111 W Cattail Ct Unit H3
- 1097 W Cattail Ct
- 1103 W Cattail Ct Unit H1
- 1118 W Cattail Ct
- 1072 W Cattail Ct Unit D1
- 1093 W Cattail Ct Unit G3
- 1122 Cattail Ct
- 1122 Cattail Ct Unit B2
- 1115 W Cattail Ct Unit H4
- 1068 W Cattail Ct Unit D2
- 1089 W Cattail Ct Unit G2
