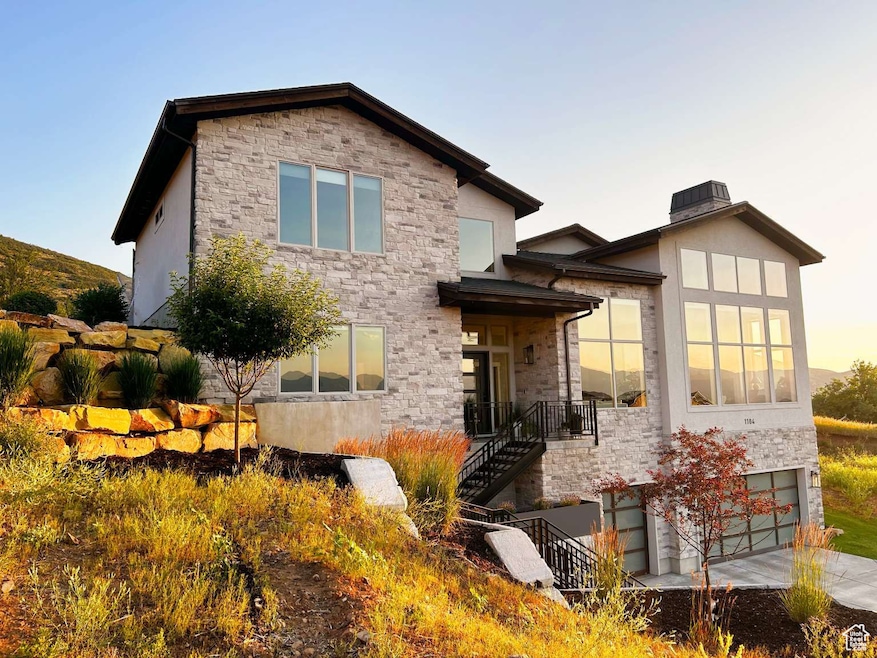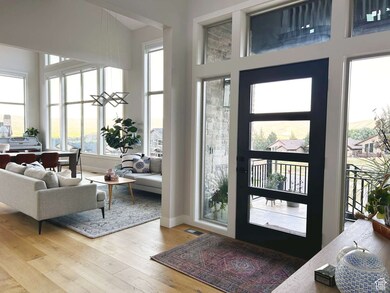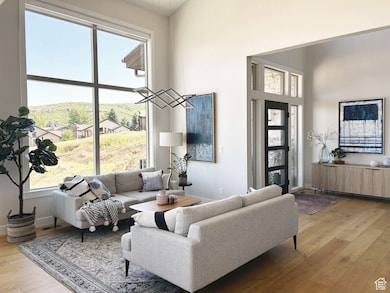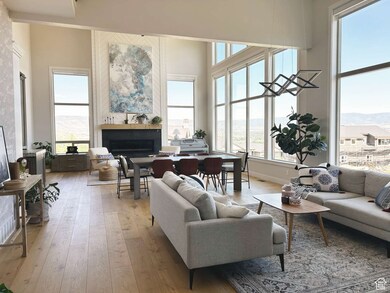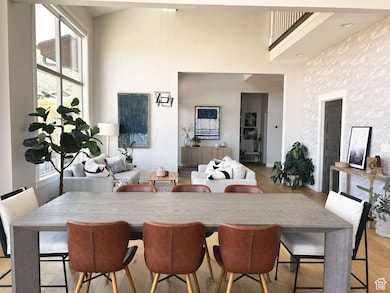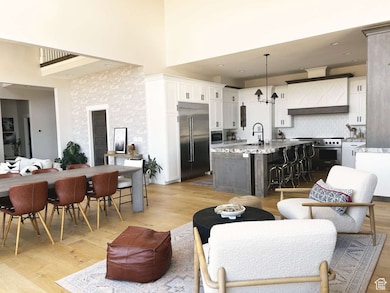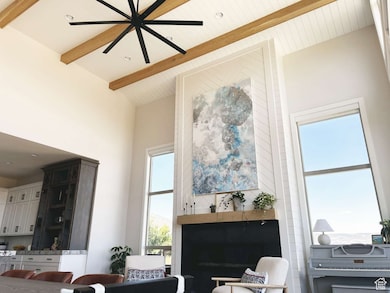1104 W Olympic Cir Midway, UT 84049
Estimated payment $13,311/month
Highlights
- Water Views
- Home Theater
- Wolf Appliances
- Midway Elementary School Rated A
- Sub-Zero Refrigerator
- Mountainous Lot
About This Home
Built right into the western bench of Midway at Sunburst Ranch, this custom Hymark home is the perfect party house with ample room. Vaulted ceilings with massive windows frame the perfect view of the Wasatch Valley. The luxury kitchen, living room and dining area all enjoy the benefits of the views and the gas fireplace ambiance. SubZero Fridge and Freezer, Wolf 60" stove with two full double ovens, 6 burners and a 22"x22" griddle and Scotsman pebble ice maker, with a hidden pantry door. The 5 bedrooms have direct access to private bathrooms. The house has always been pet-free and is very clean. The home is situated at the end of a cul-de-sac, is south-facing and breathtaking views over the Heber Valley as well as uninterrupted views to the north and west over a 117 acre Land Conservation Easement parcel with the state of Utah to preserve the land as open space from EVERY window on both levels. Inclusions - home theater system.
Home Details
Home Type
- Single Family
Est. Annual Taxes
- $6,242
Year Built
- Built in 2022
Lot Details
- 3,920 Sq Ft Lot
- Cul-De-Sac
- Partially Fenced Property
- Landscaped
- Secluded Lot
- Mountainous Lot
- Additional Land
- Property is zoned Single-Family
HOA Fees
- $200 Monthly HOA Fees
Parking
- 3 Car Attached Garage
Property Views
- Water
- Mountain
- Valley
Home Design
- Stone Siding
- Stucco
Interior Spaces
- 4,330 Sq Ft Home
- 3-Story Property
- Vaulted Ceiling
- Ceiling Fan
- Gas Log Fireplace
- Shades
- French Doors
- Smart Doorbell
- Great Room
- Home Theater
- Basement Fills Entire Space Under The House
- Smart Thermostat
- Gas Dryer Hookup
Kitchen
- Double Oven
- Gas Oven
- Gas Range
- Free-Standing Range
- Range Hood
- Microwave
- Sub-Zero Refrigerator
- Freezer
- Wolf Appliances
- Granite Countertops
- Disposal
Flooring
- Wood
- Carpet
- Tile
Bedrooms and Bathrooms
- 5 Main Level Bedrooms
- Primary Bedroom on Main
- Walk-In Closet
- Bathtub With Separate Shower Stall
Eco-Friendly Details
- Sprinkler System
Schools
- Midway Elementary School
- Rocky Mountain Middle School
- Wasatch High School
Utilities
- Central Heating and Cooling System
- Natural Gas Connected
Listing and Financial Details
- Assessor Parcel Number 00-0021-1472
Community Details
Overview
- Association fees include insurance, ground maintenance
- Bridge Street Property Mg Association, Phone Number (435) 200-4713
Amenities
- Community Fire Pit
- Picnic Area
Recreation
- Snow Removal
Map
Home Values in the Area
Average Home Value in this Area
Tax History
| Year | Tax Paid | Tax Assessment Tax Assessment Total Assessment is a certain percentage of the fair market value that is determined by local assessors to be the total taxable value of land and additions on the property. | Land | Improvement |
|---|---|---|---|---|
| 2025 | $6,313 | $1,245,600 | $225,000 | $1,020,600 |
| 2024 | $1,759 | $1,245,600 | $225,000 | $1,020,600 |
| 2023 | $1,759 | $1,384,000 | $250,000 | $1,134,000 |
| 2022 | $3,322 | $331,270 | $250,000 | $81,270 |
| 2021 | $2,004 | $154,486 | $100,000 | $54,486 |
| 2020 | $2,067 | $154,486 | $100,000 | $54,486 |
| 2019 | $1,224 | $100,000 | $0 | $0 |
| 2018 | $1,224 | $100,000 | $0 | $0 |
| 2017 | $1,231 | $100,000 | $0 | $0 |
| 2016 | $421 | $33,333 | $0 | $0 |
| 2015 | -- | $0 | $0 | $0 |
Property History
| Date | Event | Price | List to Sale | Price per Sq Ft |
|---|---|---|---|---|
| 11/04/2025 11/04/25 | Price Changed | $2,396,000 | -2.2% | $553 / Sq Ft |
| 06/21/2025 06/21/25 | Price Changed | $2,450,000 | -2.0% | $566 / Sq Ft |
| 02/14/2025 02/14/25 | For Sale | $2,500,000 | -- | $577 / Sq Ft |
Purchase History
| Date | Type | Sale Price | Title Company |
|---|---|---|---|
| Quit Claim Deed | -- | Servicelink |
Mortgage History
| Date | Status | Loan Amount | Loan Type |
|---|---|---|---|
| Open | $400,000 | New Conventional |
Source: UtahRealEstate.com
MLS Number: 2064751
APN: 00-0021-1472
- 1085 W Olympic Cir
- 1164 Sunburst Ln
- 1160 Sunburst Ln
- 1080 N Alpenhof Ct Unit 5
- 299 N Alpenhof Ct Unit 5
- 1275 Swiss Alpine Rd
- 836 S 1260 W Unit 125
- 836 S 1260 W Unit 123
- 786 S 1260 W Unit 119
- 879 Schonerberg Loop Unit 36
- 881 W Schonerberg Loop Unit 35
- 1057 Oberland Dr Unit A
- 840 W Bigler Unit 1033
- 840 W Bigler Unit 1012
- 840 W Bigler Unit 341
- 840 W Bigler Unit 3019
- 840 Bigler Ln Unit 1010
- 840 Bigler Ln Unit 3008
- 840 Bigler Ln Unit 341
- 840 Bigler Ln Unit 201
- 1355 Cottage Way
- 1112 N Springer View Loop
- 1 W Village Cir
- 526 W Cascade Meadows Loop
- 284 S 550 E
- 884 E Hamlet Cir S
- 452 Argyll Ct
- 2790 N Commons Blvd
- 345 E 200 N
- 212 E 1720 N
- 1854 N High Uintas Ln Unit ID1249882P
- 105 E Turner Mill Rd
- 144 E Turner Mill Rd
- 2573 N Wildflower Ln
- 2455 N Meadowside Way
- 2503 Wildwood Ln
- 2479 N Wildwood Ln
- 2377 N Wildwood Ln
- 2389 N Wildwood Ln
- 625 E 1200 S
