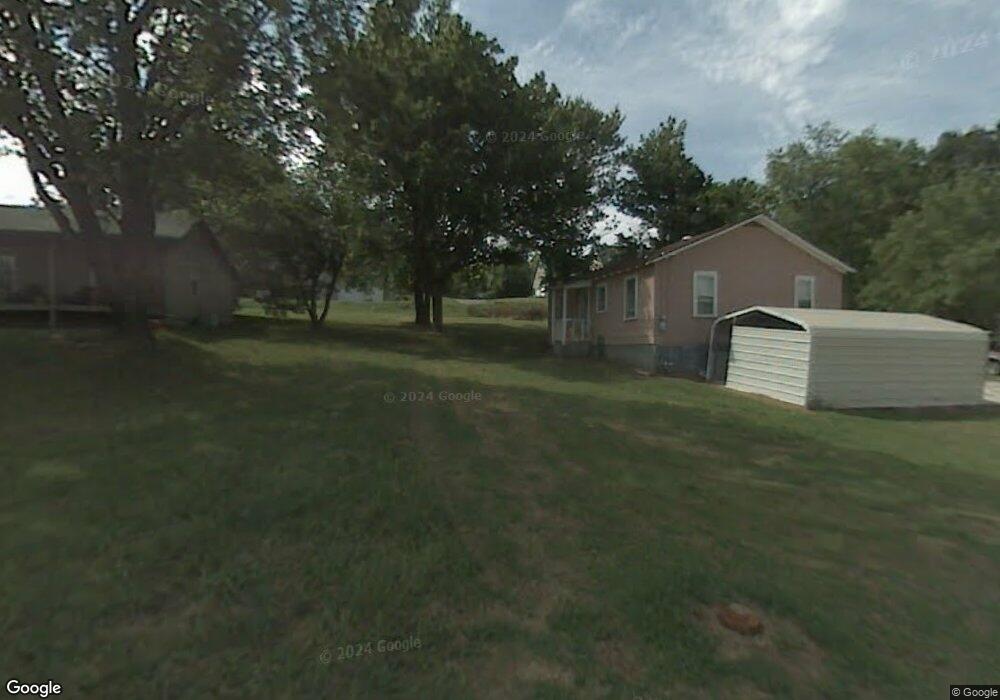Estimated Value: $206,000 - $354,255
2
Beds
1
Bath
1,400
Sq Ft
$210/Sq Ft
Est. Value
About This Home
This home is located at 1104 W Robertson St, Ozark, MO 65721 and is currently estimated at $293,564, approximately $209 per square foot. 1104 W Robertson St is a home with nearby schools including South Elementary School, Ozark Junior High School, and Ozark Middle School.
Ownership History
Date
Name
Owned For
Owner Type
Purchase Details
Closed on
Nov 30, 2017
Sold by
Maharg Jeffrey L and Maharg Pamela J
Bought by
Rethink Capital Llc
Current Estimated Value
Create a Home Valuation Report for This Property
The Home Valuation Report is an in-depth analysis detailing your home's value as well as a comparison with similar homes in the area
Home Values in the Area
Average Home Value in this Area
Purchase History
| Date | Buyer | Sale Price | Title Company |
|---|---|---|---|
| Rethink Capital Llc | -- | None Available |
Source: Public Records
Tax History Compared to Growth
Tax History
| Year | Tax Paid | Tax Assessment Tax Assessment Total Assessment is a certain percentage of the fair market value that is determined by local assessors to be the total taxable value of land and additions on the property. | Land | Improvement |
|---|---|---|---|---|
| 2024 | $1,057 | $16,910 | -- | -- |
| 2023 | $1,057 | $16,910 | $0 | $0 |
| 2022 | $947 | $15,120 | $0 | $0 |
| 2021 | $917 | $15,120 | $0 | $0 |
| 2020 | $831 | $13,850 | $0 | $0 |
| 2019 | $831 | $13,850 | $0 | $0 |
| 2018 | $826 | $13,850 | $0 | $0 |
| 2017 | $826 | $13,850 | $0 | $0 |
| 2016 | $812 | $13,850 | $0 | $0 |
| 2015 | $812 | $13,850 | $13,850 | $0 |
| 2014 | $786 | $13,550 | $0 | $0 |
| 2013 | $7 | $13,550 | $0 | $0 |
Source: Public Records
Map
Nearby Homes
- Lot 106 W Pebble Brook Dr
- 1350 Plan at Finley Crossing
- 2410 Plan at Finley Crossing
- 2500 Plan at Finley Crossing
- 1950-4 Plan at Finley Crossing
- 1950 Plan at Finley Crossing
- 2550 Two Story Plan at Finley Crossing
- 2360 Two Story Plan at Finley Crossing
- 2150-4 Plan at Finley Crossing
- 2000 Two Story Plan at Finley Crossing
- 2050 Plan at Finley Crossing
- 1950 3-Car Plan at Finley Crossing
- 1950-4 3-Car Plan at Finley Crossing
- 1750 Plan at Finley Crossing
- 1750-4 3-Car Plan at Finley Crossing
- 1750 3-Car Plan at Finley Crossing
- 1729-4 Plan at Finley Crossing
- 1714 Plan at Finley Crossing
- 1650 Plan at Finley Crossing
- 1550KP-4 Plan at Finley Crossing
- 1106 W Robertson St
- 1102 W Robertson St
- 455 S 11th St
- 707 S 11th St
- 707 S 11th St
- 703 S 11th St
- 705 S 11th St
- 1108 W Robertson St
- 711 S 11 Th St
- 451 S 11th St
- 700 S 11th St
- 0 11th Unit 10804078
- 0 11th Unit 10820228
- 0 11th Unit 11003002
- 0 11th Unit 11003005
- 1008 W Lakewood St
- 1100 W Oak St
- 0 W Oak St Unit 10804381
- 0 W Oak St
- 300 W Oak St
