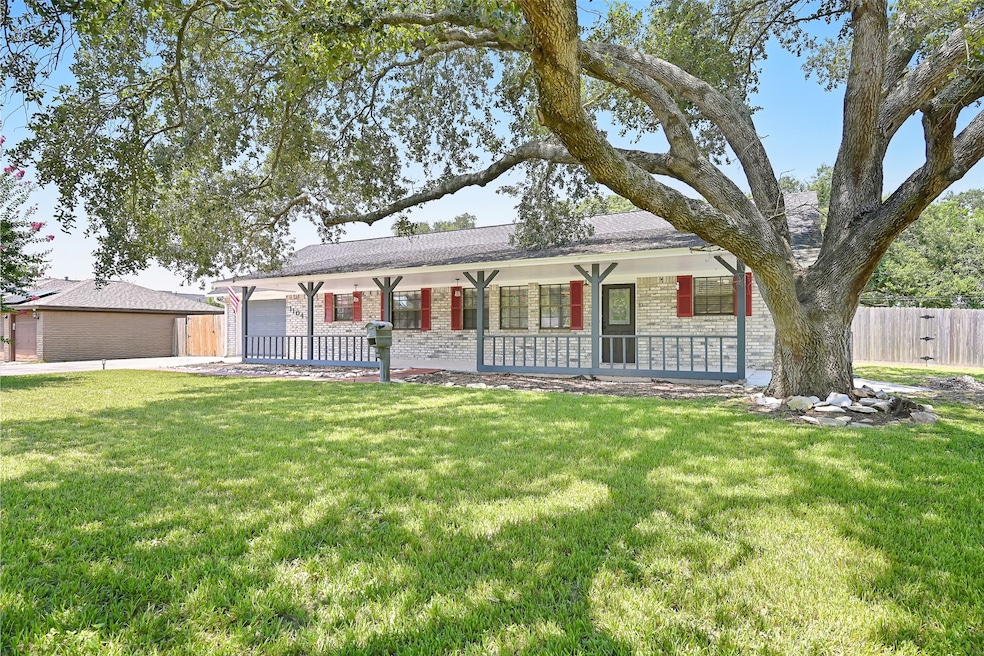
1104 Western Ave Angleton, TX 77515
Estimated payment $1,855/month
Highlights
- 0.55 Acre Lot
- Deck
- Granite Countertops
- Westside Elementary School Rated A-
- Traditional Architecture
- Covered Patio or Porch
About This Home
Enjoy morning coffee or evening relaxation on the expansive & welcoming front porch of this single-story ranch home, nestled on a generous 1⁄2 acre lot shaded by mature trees that offer both tranquility & timeless beauty. Inside, discover a thoughtfully open floor plan featuring three spacious bedrooms off the living spaces with two en-suite full baths. Expansive windows across the front of the home bathe the open living spaces in natural light, blending indoor comfort with a seamless connection to the outdoors. The family room, island kitchen, and dining areas flow nicely for entertaining. An elongated driveway leads to a single-car attached garage in the front of the home & another detached garage located behind the gated fence, which could easily be used as a workshop. A lovely, covered patio overlooks the mature trees & huge fenced backyard that has a chicken coop & plenty of room for a garden. Easy access to Hwy 288, shopping, and Buccee’s! This home is move-in ready!
Home Details
Home Type
- Single Family
Est. Annual Taxes
- $4,280
Year Built
- Built in 1997
Lot Details
- 0.55 Acre Lot
- South Facing Home
- Back Yard Fenced
Parking
- 2 Car Garage
- Garage Door Opener
- Driveway
- Electric Gate
Home Design
- Traditional Architecture
- Brick Exterior Construction
- Slab Foundation
- Composition Roof
Interior Spaces
- 1,500 Sq Ft Home
- 1-Story Property
- Ceiling Fan
- Window Treatments
- Family Room Off Kitchen
- Living Room
- Combination Kitchen and Dining Room
- Utility Room
- Washer and Electric Dryer Hookup
- Tile Flooring
- Fire and Smoke Detector
Kitchen
- Electric Oven
- Electric Range
- Microwave
- Granite Countertops
- Tile Countertops
- Disposal
Bedrooms and Bathrooms
- 3 Bedrooms
- 2 Full Bathrooms
- Bathtub with Shower
Eco-Friendly Details
- Energy-Efficient Exposure or Shade
- Energy-Efficient HVAC
- Energy-Efficient Thermostat
- Ventilation
Outdoor Features
- Deck
- Covered Patio or Porch
Schools
- Westside Elementary School
- Heritage Junior High School
- Angleton High School
Utilities
- Central Heating and Cooling System
- Programmable Thermostat
Community Details
- Shady Acres Angleton Subdivision
Map
Home Values in the Area
Average Home Value in this Area
Tax History
| Year | Tax Paid | Tax Assessment Tax Assessment Total Assessment is a certain percentage of the fair market value that is determined by local assessors to be the total taxable value of land and additions on the property. | Land | Improvement |
|---|---|---|---|---|
| 2023 | $2,011 | $219,780 | $62,360 | $157,420 |
| 2022 | $4,869 | $198,310 | $36,090 | $162,220 |
| 2021 | $4,714 | $171,750 | $28,870 | $142,880 |
| 2020 | $4,669 | $160,400 | $28,870 | $131,530 |
| 2019 | $4,719 | $156,760 | $28,870 | $127,890 |
| 2018 | $5,132 | $167,500 | $28,870 | $138,630 |
| 2017 | $5,146 | $165,010 | $28,870 | $136,140 |
| 2016 | $5,145 | $165,010 | $28,870 | $136,140 |
| 2015 | $4,970 | $162,720 | $28,870 | $133,850 |
| 2014 | $4,970 | $153,120 | $28,870 | $124,250 |
Property History
| Date | Event | Price | Change | Sq Ft Price |
|---|---|---|---|---|
| 08/11/2025 08/11/25 | Pending | -- | -- | -- |
| 08/08/2025 08/08/25 | For Sale | $274,900 | +27.9% | $183 / Sq Ft |
| 03/29/2022 03/29/22 | Sold | -- | -- | -- |
| 03/16/2022 03/16/22 | Pending | -- | -- | -- |
| 03/10/2022 03/10/22 | For Sale | $214,900 | +30.2% | $143 / Sq Ft |
| 03/31/2016 03/31/16 | Sold | -- | -- | -- |
| 03/31/2016 03/31/16 | For Sale | $165,000 | -- | $110 / Sq Ft |
Purchase History
| Date | Type | Sale Price | Title Company |
|---|---|---|---|
| Warranty Deed | -- | Stewart Title | |
| Special Warranty Deed | -- | None Listed On Document | |
| Foreclosure Deed | $168,000 | None Available | |
| Vendors Lien | -- | Alamo Title Co | |
| Interfamily Deed Transfer | -- | None Available | |
| Interfamily Deed Transfer | -- | None Available | |
| Interfamily Deed Transfer | -- | None Available | |
| Warranty Deed | -- | Alamo Title 01 | |
| Deed | -- | -- |
Mortgage History
| Date | Status | Loan Amount | Loan Type |
|---|---|---|---|
| Previous Owner | $151,098 | FHA | |
| Previous Owner | $262,499 | Stand Alone Refi Refinance Of Original Loan |
Similar Homes in Angleton, TX
Source: Houston Association of REALTORS®
MLS Number: 41932660
APN: 7507-0090-000
- 704 Heritage Oaks Dr
- 604 Enchanted Oaks Dr
- 0 County Road 28
- 1008 Heritage Oaks Dr
- 9667 Jimmy Phillips Blvd
- 1510 Jimmy Phillips Blvd
- 839 Oak Ridge Dr
- 2010 Starlight St
- 3631 Atlas Point Ln
- 3635 Atlas Point Ln
- TBD Tbd
- 1427 Frontier Trail
- TBD Sandy Trail
- 000 Brahman Trail
- 00 Brahman Trail
- 00 Fm 523 Loop N
- 400 Horse Shoe Trail
- 000 Fm 521
- 00 Cahill
- 555 County Road 31






