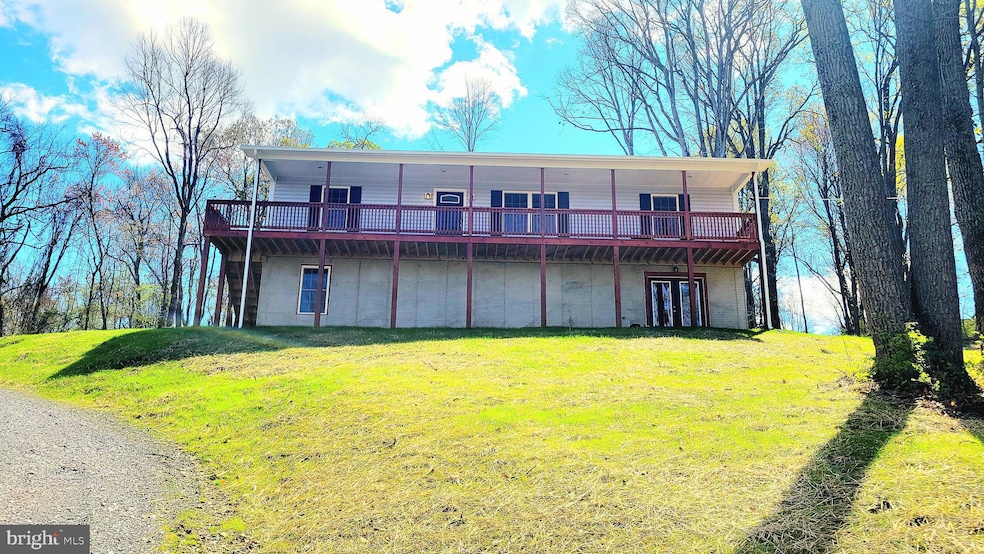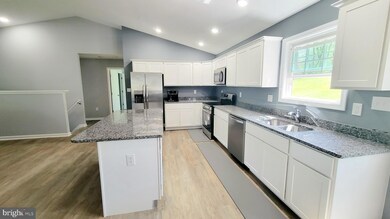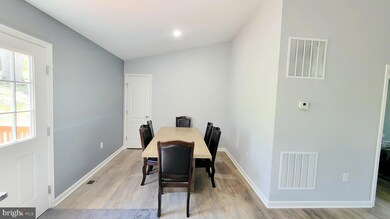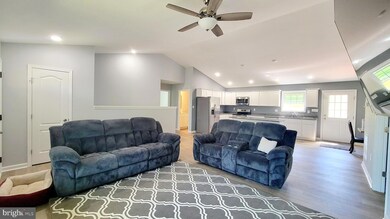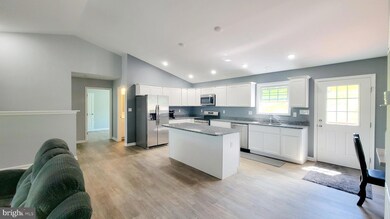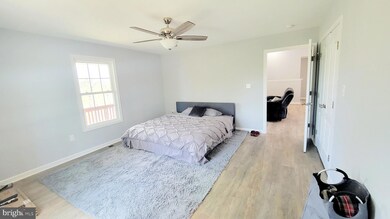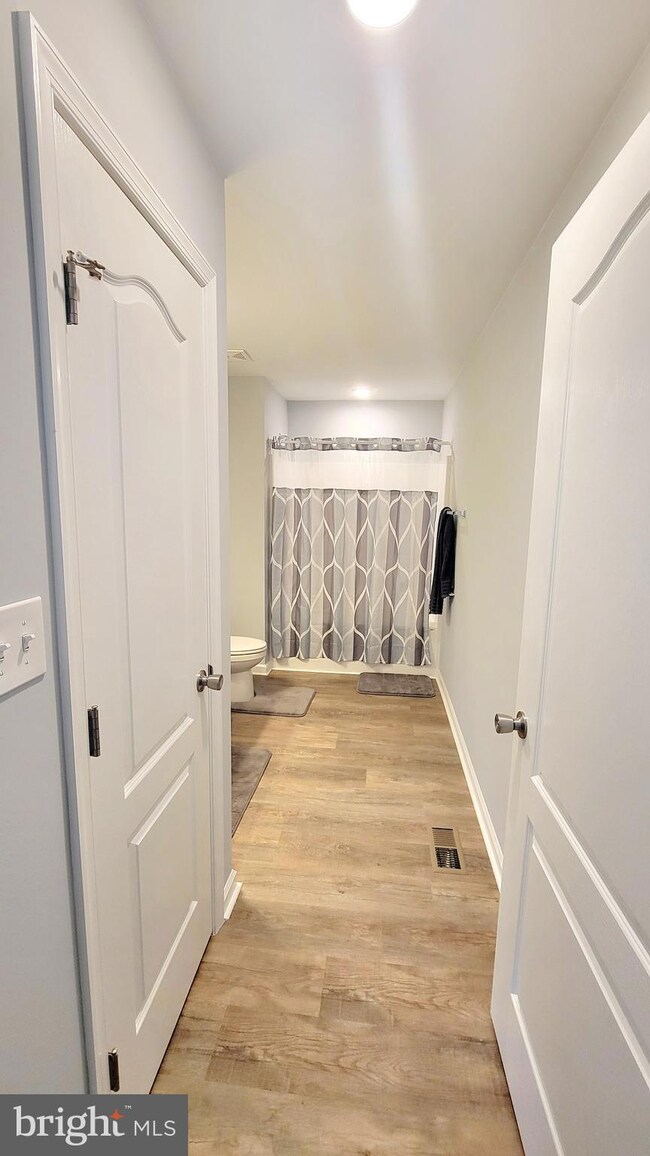
1104 Western Ln Front Royal, VA 22630
Highlights
- Rambler Architecture
- Space For Rooms
- Stainless Steel Appliances
- Cathedral Ceiling
- No HOA
- Halls are 36 inches wide or more
About This Home
As of June 2024Looking for a gorgeous Brand New Home near the Shenandoah River? This home has been recently built in a 3/4 of an acre sized lot. This beautiful home features a gorgeous living space in an open concept floor plan, complemented with its cathedral ceilings. Large kitchen with granite counters, soft close white cabinets, stainless steel appliances. Large eat-in island with overhang, separate dining. Luxury vinyl flooring throughout the main level. Master bedroom with walk-in closet and owner's bathroom equipped with double vanity and tub. Full bathroom next to the other two spacious bedrooms. Each bedroom has a large closet. A lot of natural lighting throughout the home. Front porch gives you space to relax and enjoy the view. Rear deck off kitchen is perfect for BBQ's and entertaining. Spacious basement ready to be completed by the new owner. Ample space for the laundry room, rough-in plumbing for 3rd bath, and space for additional bedrooms as well as a large rec room in the basement. Lakes, recreation areas, basketball court, multiple river lots, boat ramp, country stores, and many other community amenities. This home is ready for its new owner, you don't want to miss this one out!
Last Agent to Sell the Property
Samson Properties License #0225234885 Listed on: 04/15/2024

Home Details
Home Type
- Single Family
Est. Annual Taxes
- $491
Year Built
- Built in 2024
Lot Details
- 0.7 Acre Lot
- Property is in excellent condition
Parking
- Gravel Driveway
Home Design
- Rambler Architecture
- Permanent Foundation
- Poured Concrete
- Blown-In Insulation
- Architectural Shingle Roof
- Vinyl Siding
- Concrete Perimeter Foundation
- Stick Built Home
Interior Spaces
- Property has 2 Levels
- Cathedral Ceiling
- Ceiling Fan
- Luxury Vinyl Plank Tile Flooring
- Washer and Dryer Hookup
Kitchen
- Electric Oven or Range
- Built-In Microwave
- Dishwasher
- Stainless Steel Appliances
Bedrooms and Bathrooms
- 3 Main Level Bedrooms
- 2 Full Bathrooms
Basement
- Heated Basement
- Walk-Out Basement
- Connecting Stairway
- Interior and Exterior Basement Entry
- Space For Rooms
- Laundry in Basement
- Rough-In Basement Bathroom
- Basement Windows
Accessible Home Design
- Halls are 36 inches wide or more
Schools
- Leslie Fox Keyser Elementary School
- Warren County Middle School
- Warren County High School
Utilities
- Central Heating and Cooling System
- Heat Pump System
- 200+ Amp Service
- Well
- Electric Water Heater
- Septic Equal To The Number Of Bedrooms
- Cable TV Available
Community Details
- No Home Owners Association
- Shenandoah Farms Subdivision, Ridgewood Ii Floorplan
Listing and Financial Details
- Tax Lot 319A
Ownership History
Purchase Details
Home Financials for this Owner
Home Financials are based on the most recent Mortgage that was taken out on this home.Purchase Details
Home Financials for this Owner
Home Financials are based on the most recent Mortgage that was taken out on this home.Purchase Details
Home Financials for this Owner
Home Financials are based on the most recent Mortgage that was taken out on this home.Similar Homes in Front Royal, VA
Home Values in the Area
Average Home Value in this Area
Purchase History
| Date | Type | Sale Price | Title Company |
|---|---|---|---|
| Warranty Deed | $400,000 | First American Title | |
| Deed | $390,000 | Cardinal Title Group | |
| Warranty Deed | $35,000 | Clear Title & Escrow Settlemen |
Mortgage History
| Date | Status | Loan Amount | Loan Type |
|---|---|---|---|
| Open | $388,000 | New Conventional | |
| Closed | $18,000 | New Conventional | |
| Previous Owner | $297,000 | New Conventional | |
| Previous Owner | $140,000 | New Conventional |
Property History
| Date | Event | Price | Change | Sq Ft Price |
|---|---|---|---|---|
| 06/13/2024 06/13/24 | Sold | $400,000 | +0.3% | $267 / Sq Ft |
| 05/17/2024 05/17/24 | Pending | -- | -- | -- |
| 04/15/2024 04/15/24 | For Sale | $399,000 | +2.3% | $266 / Sq Ft |
| 01/12/2024 01/12/24 | Sold | $390,000 | -2.5% | $253 / Sq Ft |
| 12/05/2023 12/05/23 | Pending | -- | -- | -- |
| 09/18/2023 09/18/23 | Price Changed | $399,900 | -2.5% | $260 / Sq Ft |
| 09/08/2023 09/08/23 | For Sale | $410,000 | -- | $266 / Sq Ft |
Tax History Compared to Growth
Tax History
| Year | Tax Paid | Tax Assessment Tax Assessment Total Assessment is a certain percentage of the fair market value that is determined by local assessors to be the total taxable value of land and additions on the property. | Land | Improvement |
|---|---|---|---|---|
| 2025 | $153 | $28,800 | $28,800 | $0 |
| 2024 | $153 | $28,800 | $28,800 | $0 |
| 2023 | $141 | $28,800 | $28,800 | $0 |
| 2022 | $164 | $25,000 | $25,000 | $0 |
| 2021 | $164 | $25,000 | $25,000 | $0 |
| 2020 | $164 | $25,000 | $25,000 | $0 |
| 2019 | $164 | $25,000 | $25,000 | $0 |
| 2018 | $132 | $20,000 | $20,000 | $0 |
| 2017 | $130 | $20,000 | $20,000 | $0 |
| 2016 | -- | $20,000 | $20,000 | $0 |
| 2015 | -- | $20,000 | $20,000 | $0 |
| 2014 | -- | $30,000 | $30,000 | $0 |
Agents Affiliated with this Home
-

Seller's Agent in 2024
Audelia Espinal Ferman
Samson Properties
(703) 975-9735
1 in this area
14 Total Sales
-

Seller's Agent in 2024
Marcia Payne
Samson Properties
(571) 283-5494
27 in this area
42 Total Sales
-

Seller Co-Listing Agent in 2024
Gustavo Cruz
Samson Properties
(703) 403-4959
1 in this area
67 Total Sales
-

Buyer's Agent in 2024
Darnell Eaton
Century 21 New Millennium
(240) 476-2860
2 in this area
182 Total Sales
-
B
Buyer's Agent in 2024
Bryant Nelson
Samson Properties
(803) 549-1565
1 in this area
6 Total Sales
Map
Source: Bright MLS
MLS Number: VAWR2007752
APN: 15E-1-1-319A
- Lot 358 Western Ln
- 1032 Western Ln
- 0 Martin Farm Rd Martins Farm Rd
- 31 Old Oak Ln
- 779 Western Ln
- 1408 Western Ln
- 590 Vaught Dr
- 671 Pine Ridge Dr
- 0 Goode Dr Unit VAWR2011434
- 0 Drummer Hill Rd Unit LotWP001 23302419
- 0 Drummer Hill Rd Unit VAWR2010946
- 0 Drummer Hill Unit VAWR2007938
- 137 Wendy Hill Rd
- 252 Wendy Hill Rd
- 95 Donna Ct
- 474 Drummer Hill Rd
- 664 Old Oak Ln
- 4792 Howellsville Rd
- 0 Kits Ct Unit VAWR2008196
- 874 Kildare Dr
