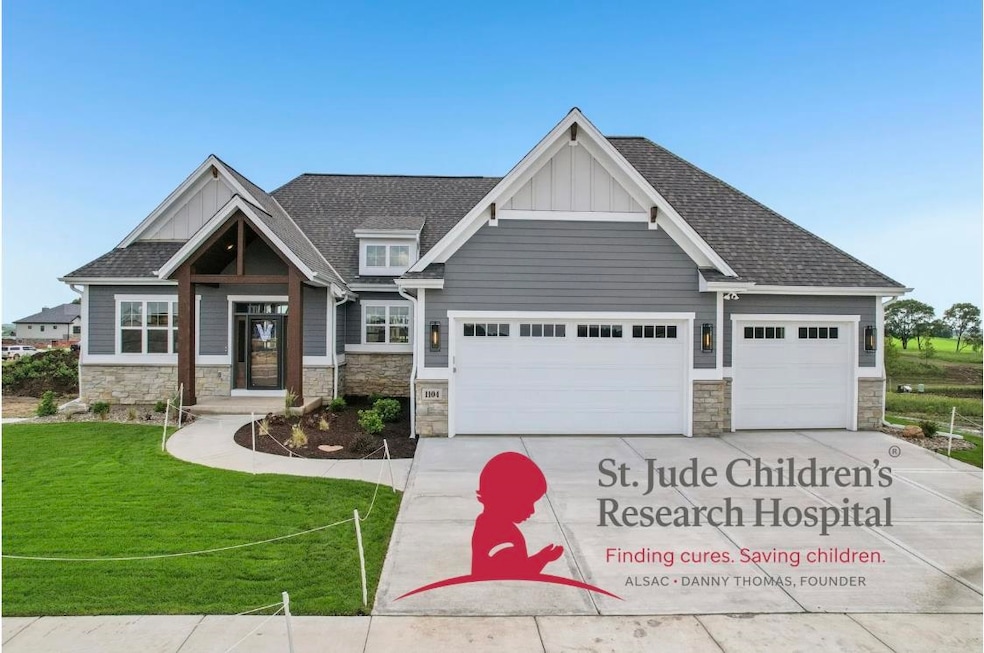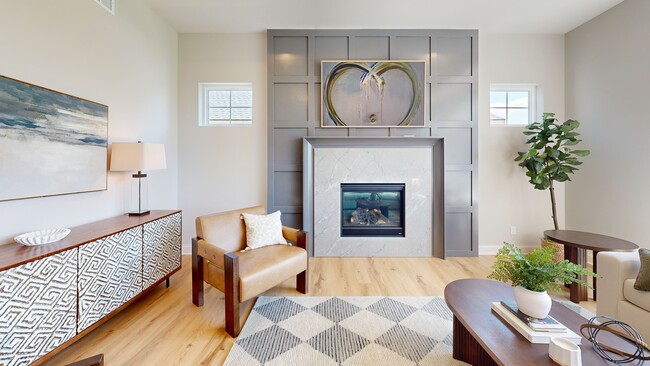
1104 Winn Dr Waunakee, WI 53597
Estimated payment $8,533/month
Highlights
- New Construction
- Open Floorplan
- Craftsman Architecture
- Waunakee Heritage Elementary School Rated A
- National Green Building Certification (NAHB)
- Deck
About This Home
Price Improvement -Take another look - this brand new home has a functional floor plan w so many unique custom features, you could be in before the holidays. Victory Homes of WI in partnership with many generous vendors, proudly presents this St. Jude Dream Home® where luxury meets purpose. 100% of proceeds benefit St. Jude Children’s Research Hospital. The versatile open-concept design features expansive windows, w an abundance of natural light & a spacious kitchen with a large island and built-in serving area. A main-floor owner’s suite with spa-like bath & coffee station for quiet mornings. Upstairs offers generous sized bedrooms & a shared bath. The finished LL includes a bar for entertaining., an amazing home gym,yoga room and 4th bedroom and bath, along with plenty of storage.
Listing Agent
First Weber Inc Brokerage Email: HomeInfo@firstweber.com License #83182-94 Listed on: 06/30/2025

Co-Listing Agent
First Weber Inc Brokerage Email: HomeInfo@firstweber.com License #58463-90
Home Details
Home Type
- Single Family
Year Built
- Built in 2025 | New Construction
Home Design
- Craftsman Architecture
- Poured Concrete
- Wood Siding
- Vinyl Siding
- Stone Exterior Construction
- Radon Mitigation System
Interior Spaces
- 2-Story Property
- Open Floorplan
- Wet Bar
- Vaulted Ceiling
- Gas Fireplace
- Great Room
- Den
- Recreation Room
- Home Gym
- Wood Flooring
- Smart Thermostat
Kitchen
- Breakfast Bar
- Oven or Range
- Microwave
- Freezer
- Dishwasher
- Kitchen Island
- Disposal
Bedrooms and Bathrooms
- 4 Bedrooms
- Main Floor Bedroom
- Walk-In Closet
- Primary Bathroom is a Full Bathroom
- Bathroom on Main Level
- Walk-in Shower
Laundry
- Dryer
- Washer
Finished Basement
- Walk-Out Basement
- Basement Fills Entire Space Under The House
- Basement Ceilings are 8 Feet High
- Sump Pump
- Basement Windows
Parking
- Attached Garage
- Garage ceiling height seven feet or more
- Extra Deep Garage
Outdoor Features
- Deck
- Patio
Schools
- Heritage Elementary School
- Waunakee Middle School
- Waunakee High School
Additional Features
- Smart Technology
- National Green Building Certification (NAHB)
- 0.29 Acre Lot
- Forced Air Heating and Cooling System
Community Details
- Built by Victory Homes of WI
- Kilkenny Farms West Subdivision
Matterport 3D Tour
Floorplans
Map
Home Values in the Area
Average Home Value in this Area
Property History
| Date | Event | Price | List to Sale | Price per Sq Ft |
|---|---|---|---|---|
| 11/11/2025 11/11/25 | Price Changed | $1,369,900 | -2.1% | $338 / Sq Ft |
| 10/09/2025 10/09/25 | Price Changed | $1,399,900 | -1.8% | $345 / Sq Ft |
| 09/04/2025 09/04/25 | Price Changed | $1,425,000 | -1.7% | $351 / Sq Ft |
| 08/04/2025 08/04/25 | Price Changed | $1,450,000 | -3.3% | $358 / Sq Ft |
| 06/30/2025 06/30/25 | For Sale | $1,499,000 | -- | $370 / Sq Ft |
About the Listing Agent

Keith McNeely is a realtor in Madison, Wisconsin, with a passion for helping his clients accomplish their goals - whether that is finding the perfect home for their family, selling their current home, or real estate investing. Keith has a unique ability to develop a tailored strategy for each client to help them achieve their goals.
Keith’s love for real estate began at an early age, helping his father and uncle establish a plumbing and excavating company. In more recent years, Keith
Keith's Other Listings
Source: South Central Wisconsin Multiple Listing Service
MLS Number: 2003309
- L99 Rex's Way
- 1511 Rex's Way
- 1405 Atlas Trail
- L142 Moll Dr
- 1504 Schreiner Ln
- 1502 Schreiner Ln
- L73 Schreiner Ln
- L157 Schreiner Ln
- 1103 Moll Dr
- 1302 Moll Dr
- 1306 Moll Dr
- L143 Moll Dr
- L154 Schreiner Ln
- 1611 Schreiner Ln
- 1608 Ginger Ln
- L76 Schreiner Ln
- L117 Ginger Ln
- 1612 Schreiner Ln
- L129 Moll Dr
- L72 Meister Ln
- 1055 Simon Crestway
- 1101 Connery Cove
- 205 Kearney Way Unit 201 - 202
- 210 Omalley St
- 2116 Peaceful Valley Pkwy
- 607 Reeve Dr
- 301 E 3rd St
- 206-208 Sunset Ln
- 203 E Main St
- 301 E Main St
- 300 Pleasant Dr
- 110 Breunig Blvd
- 615 Prospect Rd
- 6500 County Road K Unit 2
- 5483 Adrian Cir
- 5240 Bishops Bay Pkwy
- 4411 High Rd
- 7100-7181 Belle Fontaine Blvd
- 3511 Roma Ln
- 5564 River Rd Unit 3





