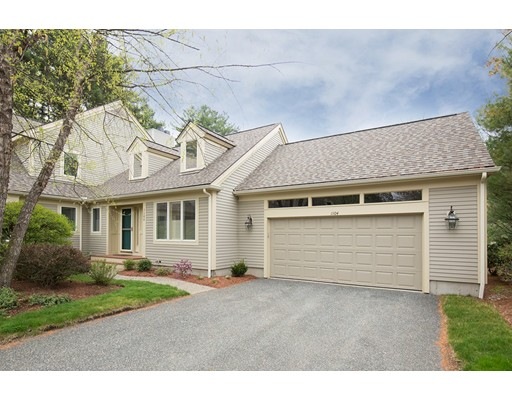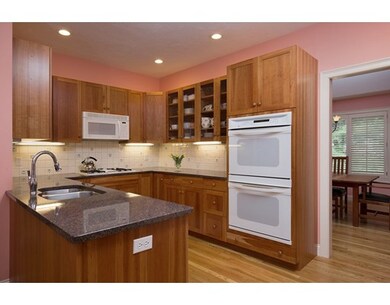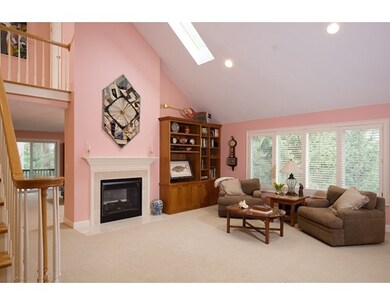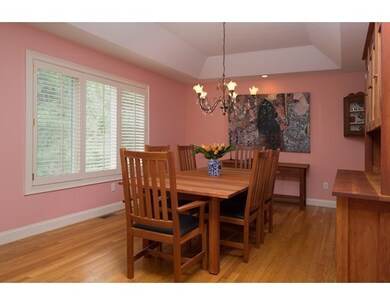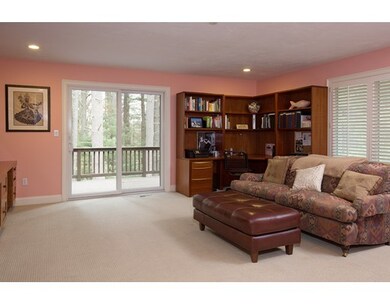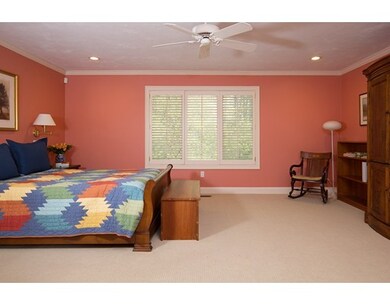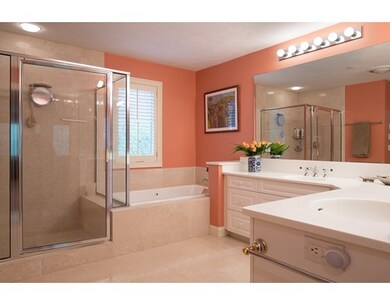
1104 Wisteria Way Wayland, MA 01778
About This Home
As of June 2021Dramatic "Magnolia" end unit at The Meadows. Cathedral ceilings with multiple skylights enhance the expansive first floor. Entertainment sized dining room is adjacent to the grand living room with fireplace. Custom eat in cherry kitchen with granite. The first floor family room has built in office and entertainment area and gas fireplace. Custom plantation shutters throughout the first and second floors. Unique layout with two bedrooms and two full baths on the second floor. The large walk-out lower level has sliders to a private patio and offers endless possibilities. Direct entry two car garage. All this is in a tranquil, park like setting convenient to major commuting routes, shopping and restaurants.
Last Agent to Sell the Property
Holly Ritchie
Coldwell Banker Realty - Weston License #449542972 Listed on: 05/03/2017
Property Details
Home Type
- Condominium
Est. Annual Taxes
- $15,839
Year Built
- 2000
Utilities
- Private Sewer
Ownership History
Purchase Details
Home Financials for this Owner
Home Financials are based on the most recent Mortgage that was taken out on this home.Purchase Details
Home Financials for this Owner
Home Financials are based on the most recent Mortgage that was taken out on this home.Purchase Details
Purchase Details
Home Financials for this Owner
Home Financials are based on the most recent Mortgage that was taken out on this home.Similar Homes in Wayland, MA
Home Values in the Area
Average Home Value in this Area
Purchase History
| Date | Type | Sale Price | Title Company |
|---|---|---|---|
| Condominium Deed | $1,050,000 | None Available | |
| Not Resolvable | $865,000 | -- | |
| Deed | -- | -- | |
| Deed | $779,900 | -- |
Mortgage History
| Date | Status | Loan Amount | Loan Type |
|---|---|---|---|
| Previous Owner | $692,000 | Unknown | |
| Previous Owner | $600,000 | No Value Available | |
| Previous Owner | $300,800 | No Value Available | |
| Previous Owner | $300,000 | No Value Available |
Property History
| Date | Event | Price | Change | Sq Ft Price |
|---|---|---|---|---|
| 06/30/2021 06/30/21 | Sold | $1,050,000 | +7.3% | $387 / Sq Ft |
| 03/13/2021 03/13/21 | Pending | -- | -- | -- |
| 03/09/2021 03/09/21 | For Sale | $979,000 | +13.2% | $361 / Sq Ft |
| 07/06/2017 07/06/17 | Sold | $865,000 | -1.7% | $319 / Sq Ft |
| 05/06/2017 05/06/17 | Pending | -- | -- | -- |
| 05/03/2017 05/03/17 | For Sale | $880,000 | -- | $324 / Sq Ft |
Tax History Compared to Growth
Tax History
| Year | Tax Paid | Tax Assessment Tax Assessment Total Assessment is a certain percentage of the fair market value that is determined by local assessors to be the total taxable value of land and additions on the property. | Land | Improvement |
|---|---|---|---|---|
| 2025 | $15,839 | $1,013,400 | $0 | $1,013,400 |
| 2024 | $14,859 | $957,400 | $0 | $957,400 |
| 2023 | $17,286 | $1,038,200 | $0 | $1,038,200 |
| 2022 | $14,252 | $776,700 | $0 | $776,700 |
| 2021 | $14,864 | $802,600 | $0 | $802,600 |
| 2020 | $13,403 | $754,700 | $0 | $754,700 |
| 2019 | $14,874 | $813,700 | $0 | $813,700 |
| 2018 | $13,523 | $750,000 | $0 | $750,000 |
| 2017 | $12,820 | $706,700 | $0 | $706,700 |
| 2016 | $12,254 | $706,700 | $0 | $706,700 |
| 2015 | $12,954 | $704,400 | $0 | $704,400 |
Agents Affiliated with this Home
-

Seller's Agent in 2021
Tanimoto Owens Team
Advisors Living - Weston
(508) 259-7353
116 Total Sales
-

Buyer's Agent in 2021
Betsy Kessler
Rutledge Properties
(617) 306-6884
88 Total Sales
-
H
Seller's Agent in 2017
Holly Ritchie
Coldwell Banker Realty - Weston
Map
Source: MLS Property Information Network (MLS PIN)
MLS Number: 72157598
APN: WAYL-000040-000000-000065D
- 1205 Magnolia Dr Unit 1205
- 1 Astra Unit 1
- 10 Fox Hollow
- 117 Deer Path Ln
- 23 Covered Bridge Ln
- 10 Steepletree Ln
- 27 Covered Bridge Ln
- 6 Steepletree Ln
- 286 Country Dr
- 26 Deer Run
- 2 Hillside Dr
- 2 Indian Dawn
- 8 Poets Path
- 39 Westerly Rd
- 21 Westerly Rd
- 42 Westerly Rd
- 5 Deer Path Ln
- 153 Old Connecticut Path
- 338 Highland St
- 3 White Rd
