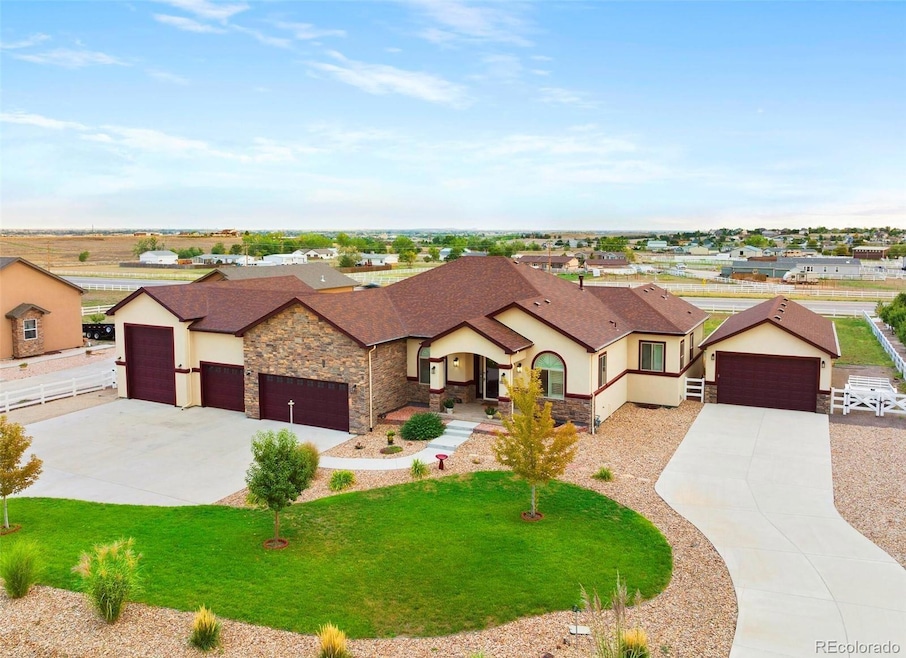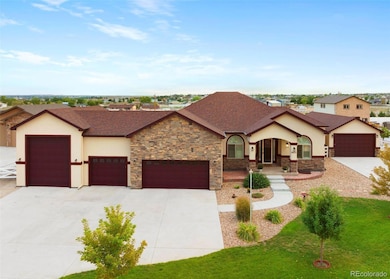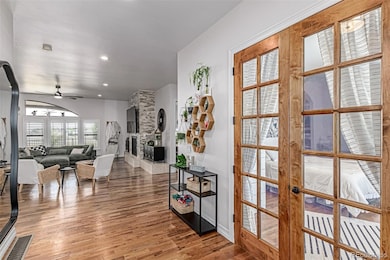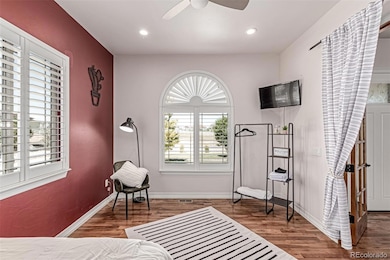11040 E 161st Ave Brighton, CO 80602
Estimated payment $7,836/month
Highlights
- RV Garage
- Open Floorplan
- Deck
- Primary Bedroom Suite
- Mountain View
- Traditional Architecture
About This Home
Welcome to your dream home! This gorgeous 5 bedroom 5 bathroom estate, nestled on a sprawling 1-acre lot, welcomes you with tons of parking space, an attached RV garage and/or 5-car garage, a detached 4-car garage with front-to-back access, a landscaped front yard, and eye-catching stone accents. Fall in love with the captivating interior, starting with the double French doors that lead to an office. The formal dining room is perfect for hosting memorable dinner celebrations. Create lasting memories in the serene living room with high ceilings, classic plantation shutters, recessed lighting, rustic wood flooring, and a stone fireplace for cozy evenings. The stunning kitchen comes with granite countertops, staggered wood cabinetry with crown molding, chic pendant lighting, stainless steel appliances, a tile backsplash, a walk-in pantry, and an island with a breakfast bar for casual meals. The primary bedroom showcases soft carpeting, a lavish ensuite with double sinks, and dual walk-in closets. You'll be delighted by the gorgeous basement, boasting a spacious family room with a wet bar, additional bedrooms, and a laundry room. Imagine tranquil moments on the lovely covered deck, which overlooks the expansive backyard with lush natural turf. This gem will sell fast! Act now before it's gone!
Listing Agent
Propnetics Brokerage Email: eric@connect4homes.com,720-620-4698 License #100043129 Listed on: 08/20/2025
Home Details
Home Type
- Single Family
Est. Annual Taxes
- $10,490
Year Built
- Built in 2018
Lot Details
- 1.03 Acre Lot
- Open Space
- North Facing Home
- Property is Fully Fenced
- Landscaped
- Level Lot
- Property is zoned P-U-D
HOA Fees
- $55 Monthly HOA Fees
Parking
- 9 Car Attached Garage
- Parking Storage or Cabinetry
- Insulated Garage
- Lighted Parking
- Dry Walled Garage
- Tandem Parking
- Exterior Access Door
- RV Garage
Home Design
- Traditional Architecture
- Frame Construction
- Composition Roof
- Stone Siding
- Stucco
Interior Spaces
- 1-Story Property
- Open Floorplan
- Wet Bar
- Built-In Features
- High Ceiling
- Ceiling Fan
- Recessed Lighting
- Pendant Lighting
- Gas Log Fireplace
- Plantation Shutters
- Family Room
- Living Room with Fireplace
- Home Office
- Mountain Views
- Finished Basement
- 2 Bedrooms in Basement
- Fire and Smoke Detector
- Laundry Room
Kitchen
- Eat-In Kitchen
- Oven
- Cooktop with Range Hood
- Microwave
- Dishwasher
- Kitchen Island
- Granite Countertops
- Disposal
Flooring
- Wood
- Carpet
- Tile
Bedrooms and Bathrooms
- 5 Bedrooms | 3 Main Level Bedrooms
- Primary Bedroom Suite
- Walk-In Closet
- Jack-and-Jill Bathroom
- 5 Full Bathrooms
Accessible Home Design
- Garage doors are at least 85 inches wide
Outdoor Features
- Deck
- Covered Patio or Porch
Schools
- Brantner Elementary School
- Roger Quist Middle School
- Riverdale Ridge High School
Utilities
- Forced Air Heating and Cooling System
- High Speed Internet
- Phone Available
- Cable TV Available
Community Details
- Association fees include reserves, snow removal, trash
- Todd Creek Riverside HOA, Phone Number (720) 618-4305
- Riverside Subdivision
Listing and Financial Details
- Exclusions: Sellers personal property
- Assessor Parcel Number R0168744
Map
Home Values in the Area
Average Home Value in this Area
Tax History
| Year | Tax Paid | Tax Assessment Tax Assessment Total Assessment is a certain percentage of the fair market value that is determined by local assessors to be the total taxable value of land and additions on the property. | Land | Improvement |
|---|---|---|---|---|
| 2025 | $10,490 | $85,480 | $12,580 | $72,900 |
| 2024 | $10,490 | $78,560 | $11,560 | $67,000 |
| 2023 | $10,447 | $87,270 | $10,150 | $77,120 |
| 2022 | $8,758 | $66,500 | $7,300 | $59,200 |
| 2021 | $8,340 | $66,500 | $7,300 | $59,200 |
| 2020 | $7,375 | $60,400 | $7,510 | $52,890 |
| 2019 | $7,192 | $58,860 | $7,510 | $51,350 |
| 2018 | $2,578 | $20,300 | $20,300 | $0 |
| 2017 | $2,421 | $19,080 | $19,080 | $0 |
| 2016 | $1,011 | $7,950 | $7,950 | $0 |
| 2015 | $963 | $7,580 | $7,580 | $0 |
| 2014 | $647 | $5,040 | $5,040 | $0 |
Property History
| Date | Event | Price | List to Sale | Price per Sq Ft | Prior Sale |
|---|---|---|---|---|---|
| 11/20/2025 11/20/25 | Price Changed | $1,330,000 | -1.5% | $261 / Sq Ft | |
| 10/02/2025 10/02/25 | Price Changed | $1,350,000 | -3.2% | $265 / Sq Ft | |
| 08/20/2025 08/20/25 | For Sale | $1,395,000 | +16.3% | $273 / Sq Ft | |
| 04/17/2023 04/17/23 | Sold | $1,200,000 | -4.0% | $217 / Sq Ft | View Prior Sale |
| 03/05/2023 03/05/23 | Pending | -- | -- | -- | |
| 02/03/2023 02/03/23 | Price Changed | $1,250,000 | -1.2% | $226 / Sq Ft | |
| 12/27/2022 12/27/22 | Price Changed | $1,265,000 | -1.2% | $229 / Sq Ft | |
| 12/16/2022 12/16/22 | For Sale | $1,280,000 | 0.0% | $231 / Sq Ft | |
| 11/13/2022 11/13/22 | Pending | -- | -- | -- | |
| 11/02/2022 11/02/22 | Price Changed | $1,280,000 | -1.5% | $231 / Sq Ft | |
| 10/17/2022 10/17/22 | For Sale | $1,300,000 | -- | $235 / Sq Ft |
Purchase History
| Date | Type | Sale Price | Title Company |
|---|---|---|---|
| Warranty Deed | $1,200,000 | Heritage Title | |
| Warranty Deed | $920,000 | Ct | |
| Warranty Deed | $825,000 | Fidelity National Title | |
| Quit Claim Deed | -- | Fidelity National Title |
Mortgage History
| Date | Status | Loan Amount | Loan Type |
|---|---|---|---|
| Open | $787,750 | New Conventional | |
| Previous Owner | $575,000 | New Conventional | |
| Previous Owner | $412,000 | New Conventional | |
| Closed | $292,000 | No Value Available |
Source: REcolorado®
MLS Number: 3923898
APN: 1571-02-3-07-018
- 10920 E 161st Ave
- 30230 E 161st Ave
- 10932 E 162nd Place
- 16101 Iola St
- Vallecito Plan at Baseline Lakes
- Ruedi Plan at Baseline Lakes
- Emmaline Plan at Baseline Lakes
- Agnes Plan at Baseline Lakes
- 10170 E 160th Place
- 11575 E 162nd Dr
- 16320 Paris Way
- 9880 E 155th Place
- 15025 Iola St
- 0 E 168th Ave
- 9153 E 155th Dr
- 10303 E 150th Ave
- 16031 Yosemite St
- 15285 Boston St
- 10512 E 152nd Ave
- 15750 Willow Way
- 744 Mockingbird St
- 843 Mockingbird St
- 90 S Miller Ave
- 1183 Sandpiper Ln
- 55-65 N Kuner Rd
- 199 W Southern St
- 189 N 6th Ave Unit b
- 522 N 8th Ct
- 886 S 11th Ave
- 1287 S 8th Ave
- 6761 E 148th Dr
- 90 S 18th Ave
- 133 S 18th Ave Unit 133 So 18th Ave
- 133 S 18th Ave Unit B
- 141 S 20th Ave
- 125 S 22nd Ave Unit 2
- 2146 Flower Blossom Ave
- 1399 Orchard St
- 1431 Orchard St
- 1448 Orchard St







