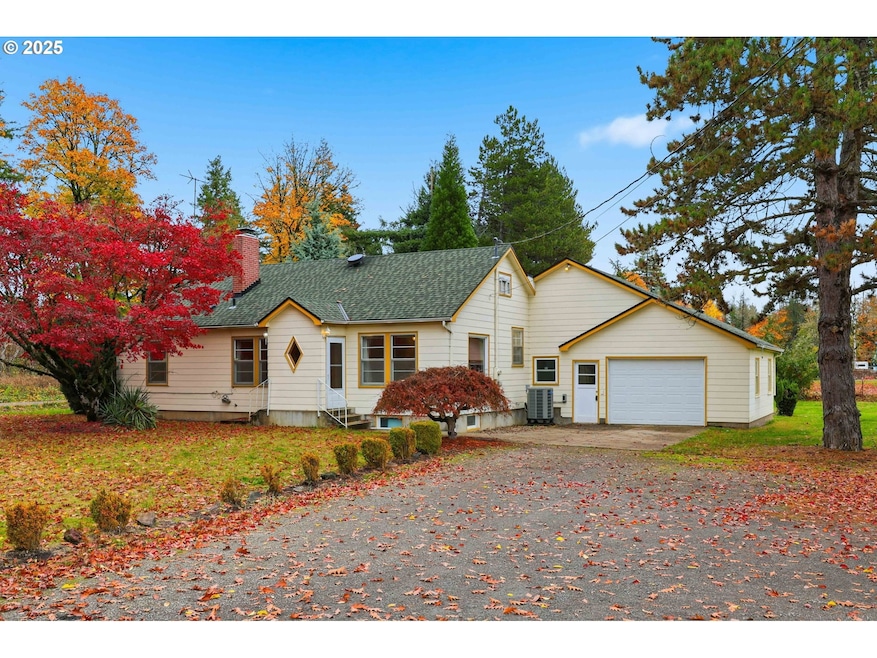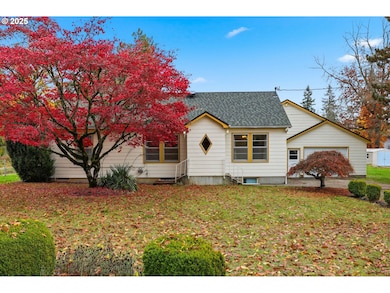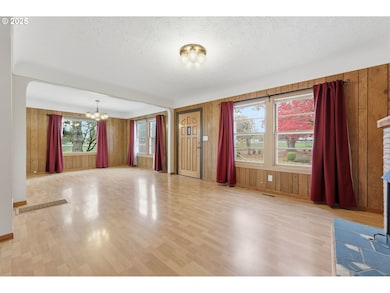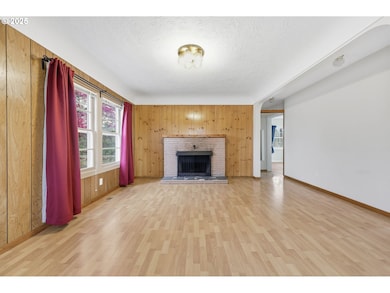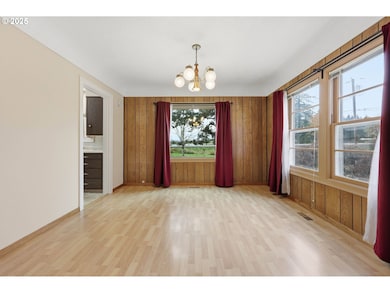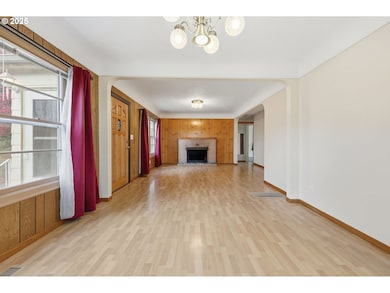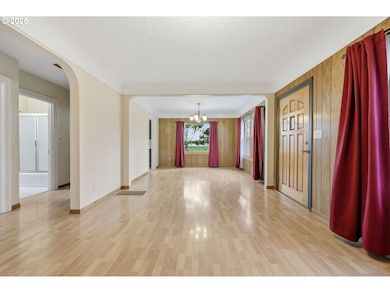11040 SE Mccreary Ln Boring, OR 97009
Estimated payment $3,221/month
Highlights
- RV Access or Parking
- Seasonal View
- Separate Formal Living Room
- Deck
- Traditional Architecture
- Private Yard
About This Home
Welcome to this charming countryside retreat nestled on over an acre in beautiful Boring, Oregon. This well-maintained 3-bedroom, 1.5 bath home combines comfort, privacy, and room to grow. The inviting floor plan features a spacious living area filled with natural light, an updated kitchen with ample cabinetry and counter space with a portable dishwasher. 3 cozy bedrooms offering peaceful views of the surrounding landscape. Sump pump with a battery backup and laundry trays in basement. Oversized garage with workbench and mounted vice. Step outside and enjoy your own slice of the Pacific Northwest, perfect for gardening, entertaining, or simply relaxing under the trees. The expansive yard provides endless possibilities for outdoor living, hobbies, or future expansion. Already has a mature pear tree and several plum trees. With easy access to nearby parks, trails, and local amenities, this property blends rural serenity with modern convenience. Whether you’re seeking a quiet retreat or a place to create your dream homestead, this home is ready to welcome you.
Home Details
Home Type
- Single Family
Est. Annual Taxes
- $3,518
Year Built
- Built in 1951
Lot Details
- 1.07 Acre Lot
- Level Lot
- Private Yard
Parking
- 1 Car Attached Garage
- Garage on Main Level
- Garage Door Opener
- Driveway
- Off-Street Parking
- RV Access or Parking
Property Views
- Seasonal
- Park or Greenbelt
Home Design
- Traditional Architecture
- Composition Roof
- Concrete Perimeter Foundation
- Wood Composite
Interior Spaces
- 1,836 Sq Ft Home
- 1-Story Property
- Wood Burning Fireplace
- Double Pane Windows
- Vinyl Clad Windows
- Sliding Doors
- Family Room
- Separate Formal Living Room
- Dining Room
- Partial Basement
- Laundry Room
Kitchen
- Built-In Oven
- Built-In Range
- Plumbed For Ice Maker
- Dishwasher
- Stainless Steel Appliances
Flooring
- Laminate
- Vinyl
Bedrooms and Bathrooms
- 3 Bedrooms
Accessible Home Design
- Accessibility Features
- Minimal Steps
Outdoor Features
- Deck
- Shed
- Outbuilding
Schools
- East Orient Elementary School
- West Orient Middle School
- Sam Barlow High School
Utilities
- Cooling Available
- Heat Pump System
- Well
- Electric Water Heater
- Septic Tank
- High Speed Internet
Community Details
- No Home Owners Association
Listing and Financial Details
- Assessor Parcel Number 00155085
Map
Home Values in the Area
Average Home Value in this Area
Tax History
| Year | Tax Paid | Tax Assessment Tax Assessment Total Assessment is a certain percentage of the fair market value that is determined by local assessors to be the total taxable value of land and additions on the property. | Land | Improvement |
|---|---|---|---|---|
| 2025 | $3,518 | $219,063 | -- | -- |
| 2024 | $3,361 | $212,683 | -- | -- |
| 2023 | $3,361 | $206,489 | $0 | $0 |
| 2022 | $3,083 | $200,475 | $0 | $0 |
| 2021 | $2,985 | $194,636 | $0 | $0 |
| 2020 | $2,902 | $188,967 | $0 | $0 |
| 2019 | $2,832 | $183,464 | $0 | $0 |
| 2018 | $2,691 | $178,120 | $0 | $0 |
| 2017 | $2,582 | $172,932 | $0 | $0 |
| 2016 | $2,192 | $167,895 | $0 | $0 |
| 2015 | $2,134 | $163,005 | $0 | $0 |
| 2014 | $2,084 | $158,257 | $0 | $0 |
Property History
| Date | Event | Price | List to Sale | Price per Sq Ft |
|---|---|---|---|---|
| 02/18/2026 02/18/26 | Price Changed | $570,000 | -2.4% | $310 / Sq Ft |
| 12/12/2025 12/12/25 | Price Changed | $584,000 | -2.5% | $318 / Sq Ft |
| 11/06/2025 11/06/25 | For Sale | $599,000 | -- | $326 / Sq Ft |
Purchase History
| Date | Type | Sale Price | Title Company |
|---|---|---|---|
| Interfamily Deed Transfer | -- | None Available | |
| Interfamily Deed Transfer | -- | None Available | |
| Interfamily Deed Transfer | -- | None Available |
Source: Regional Multiple Listing Service (RMLS)
MLS Number: 572822758
APN: 00155085
- 11007 SE Mccreary Ln
- 30425 SE Haley Rd
- 0 SE Highway 212 Unit 387036591
- 0 SE Highway 212 Unit 523338612
- 30174 SE Waybill Rd
- 29630 SE Wheeler Rd
- 9435 SE 282nd Ave
- 27665 SE Wally Rd
- 13025 SE Orient Dr Unit 8
- 30148 SE Bluff Rd
- 26725 SE Stewart Ln
- 11975 SE Zion Hill Dr
- 8105 SE 282nd Ave
- 3564 SW Binford Ave
- 3516 SW Binford Ave
- 15550 SE Tickle Creek Rd
- 27238 SE Carl St
- 6366 SE 33rd Way
- 7137 SE 322nd Ave
- 33685 SE Kelso Rd
- 1717 SE Orient Dr
- 3604 SE Powell Valley Rd
- 2831 SE Palmquist Rd
- 765 SE Mount Hood Hwy
- 1519 SE Roberts Dr
- 3380 SE 1st St
- 755 SE Hogan Rd
- 50 NE Village Squire Ave Unit 14
- 1630 SE 4th St
- 836 SE Linden Ct Unit 836
- 805 NE Kane Dr
- 2710 NW Division St
- 3500 NE 17th St
- 37828 Hamilton Ridge Dr
- 1999 NE Division St
- 492 NE 2nd St
- 38100 Sandy Heights St
- 1201 NE 8th St
- 282 NE 4th St
- 1060 NE Cleveland Ave
Ask me questions while you tour the home.
