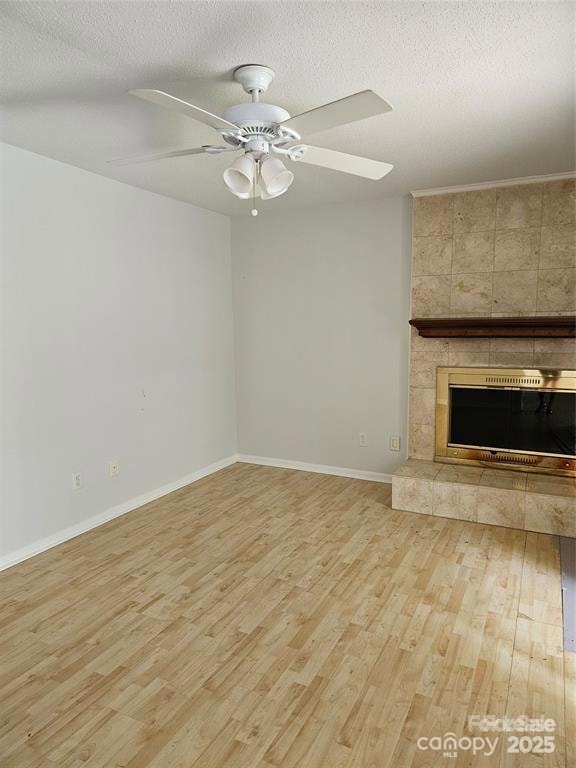11041 Cedar View Rd Unit 8321 Charlotte, NC 28226
McAlpine NeighborhoodHighlights
- Open Floorplan
- Community Pool
- Walk-In Closet
- End Unit
- Rear Porch
- Breakfast Bar
About This Home
GROUND LEVEL One Bedroom One Bath - Kitchen with Quartz Countertop with Stainless Steel Appliances. The condo has new hardwood floor and it has a rear Covered Patio with Storage Closet . Walk in Closet in Large Bedroom. Rear Lawn connects to green area - Convenient Location within 2 miles - Greenway - Ballantyne - Carmel Commons Shopping Center - Walmart - McMillian Marketplace - Post Office - I-485.
A must to see! Dogs under 30founds is allowed.
Listing Agent
One MK Inc Brokerage Email: misun.kim002@gmail.com License #228137 Listed on: 06/12/2025
Condo Details
Home Type
- Condominium
Est. Annual Taxes
- $1,158
Year Built
- Built in 1981
Lot Details
- End Unit
Home Design
- Slab Foundation
Interior Spaces
- 782 Sq Ft Home
- 1-Story Property
- Open Floorplan
- Wired For Data
- Ceiling Fan
- Family Room with Fireplace
- Laminate Flooring
Kitchen
- Breakfast Bar
- Convection Oven
- Electric Oven
- Electric Cooktop
- Dishwasher
- Disposal
Bedrooms and Bathrooms
- 1 Main Level Bedroom
- Walk-In Closet
- 1 Full Bathroom
Laundry
- Laundry closet
- Dryer
Parking
- Driveway
- 1 Open Parking Space
- Assigned Parking
Outdoor Features
- Fire Pit
- Rear Porch
Schools
- Elon Park Elementary School
- Quail Hollow Middle School
- South Mecklenburg High School
Utilities
- Central Heating and Cooling System
- Cable TV Available
Listing and Financial Details
- Security Deposit $1,200
- Property Available on 6/12/25
- 12-Month Minimum Lease Term
- Assessor Parcel Number 221-434-13
Community Details
Overview
- Carmel Village Ii Subdivision
Recreation
- Community Pool
Pet Policy
- Pet Deposit $100
Map
Source: Canopy MLS (Canopy Realtor® Association)
MLS Number: 4270504
APN: 221-434-13
- 11035 Cedar View Rd Unit 8316
- 11069 Cedar View Rd Unit 8337
- 11122 Harrowfield Rd Unit 8155
- 11010 Harrowfield Rd Unit 8112
- 11106 Harrowfield Rd Unit 8165
- 11024 Harrowfield Rd
- 11063 Running Ridge Rd
- 11015 Harrowfield Rd
- 11069 Running Ridge Rd Unit 8481
- 10961 Carmel Crossing Rd
- 11123 Harrowfield Rd Unit 8216
- 11020 Carmel Crossing Rd
- 11121 Harrowfield Rd
- 8301 Tifton Rd
- 11100 Painted Tree Rd
- 7608 Zermatt Ln
- 7111 Sythe Ct
- 11216 Carmel Chace Dr Unit 101
- 11120 Michelangelo Ct
- Lot 60 Timbercrest Ln
- 11102 Harrowfield Rd
- 11027 Carmel Crossing Rd
- 11035 Carmel Crossing Rd
- 11157 Harrowfield Rd Unit 8193
- 11171 Harrowfield Rd
- 10921 Harrowfield Rd Unit 8014
- 10923 Harrowfield Rd
- 10917 Harrowfield Rd Unit 2 BR Furnished Condo
- 11208 Harrowfield Rd
- 11101 Winding Way Rd
- 8221 Pineville Matthews Rd Unit G
- 8039 Charter Oak Ln Unit ID1043783P
- 11514 Turn Stone Ct Unit 103
- 8405 Pineville-Matthews Rd
- 11421 Painted Tree Rd
- 10718 Blue Heron Dr
- 8637 Crows Nest Ln
- 11725 Carmel Lakes Dr
- 11417 Park Rd
- 11534 April Day Ln







