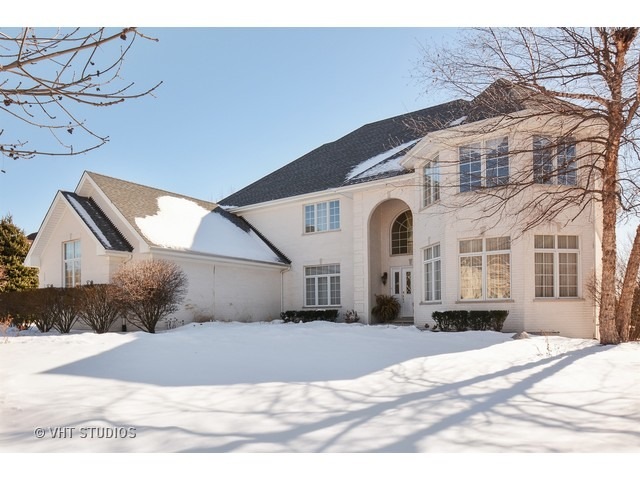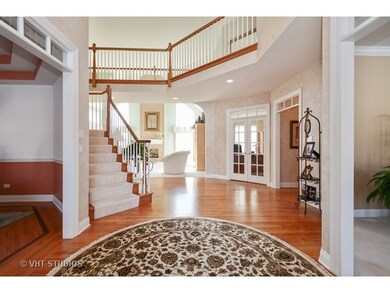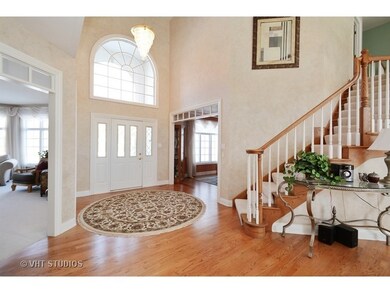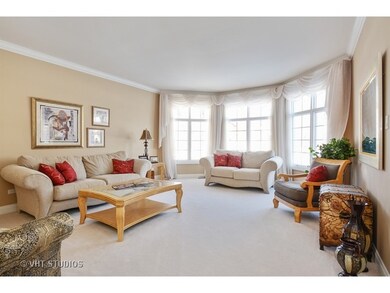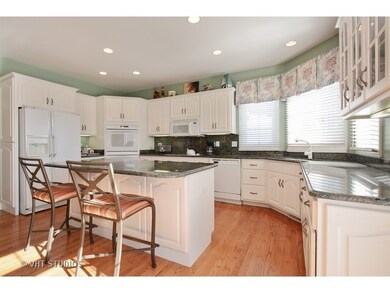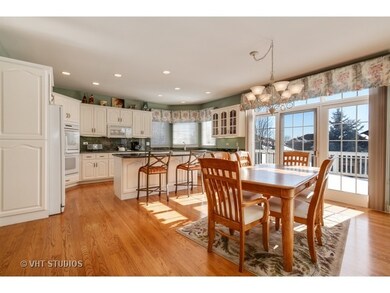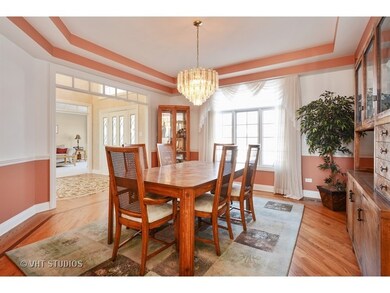
11041 Fawn Creek Ln Orland Park, IL 60467
Centennial NeighborhoodHighlights
- Home Theater
- Landscaped Professionally
- Recreation Room
- Centennial School Rated A
- Deck
- Vaulted Ceiling
About This Home
As of August 2018Gorgeous 7000 sq ft home w/full finished walkout basemnt. Cath ceiling fam rm w/floor to ceiling windows & fireplace. Gourmet kitchen w/granite, hdwd flrs & walkin pantry. 2-Dual staircases. Luxury mster suite w/tray ceiling & whirlpool bath. Each bedrm has own bath. Zoned heat & a/c. Radiant heat in basement. Main level laundry, att 3 car garage. New Arch shingle roof, New windows, all appl, central vac 10+
Last Agent to Sell the Property
@properties Christie's International Real Estate License #475130071 Listed on: 02/09/2015

Last Buyer's Agent
@properties Christie's International Real Estate License #475130071 Listed on: 02/09/2015

Home Details
Home Type
- Single Family
Est. Annual Taxes
- $18,691
Year Built
- 1996
Lot Details
- Landscaped Professionally
HOA Fees
- $8 per month
Parking
- Attached Garage
- Garage Transmitter
- Garage Door Opener
- Driveway
- Parking Included in Price
- Garage Is Owned
Home Design
- Brick Exterior Construction
- Slab Foundation
- Asphalt Shingled Roof
- Stucco Exterior
Interior Spaces
- Wet Bar
- Bar Fridge
- Vaulted Ceiling
- Skylights
- Gas Log Fireplace
- Entrance Foyer
- Dining Area
- Home Theater
- Recreation Room
- Home Gym
- Wood Flooring
- Storm Screens
Kitchen
- Breakfast Bar
- Walk-In Pantry
- Double Oven
- Microwave
- Bar Refrigerator
- Dishwasher
- Kitchen Island
- Disposal
Bedrooms and Bathrooms
- Main Floor Bedroom
- Primary Bathroom is a Full Bathroom
- Bathroom on Main Level
- Dual Sinks
- Whirlpool Bathtub
- Separate Shower
Laundry
- Dryer
- Washer
Finished Basement
- Exterior Basement Entry
- Finished Basement Bathroom
Outdoor Features
- Deck
- Brick Porch or Patio
Utilities
- Forced Air Zoned Heating and Cooling System
- Heating System Uses Gas
- Radiant Heating System
- Lake Michigan Water
Listing and Financial Details
- Homeowner Tax Exemptions
Ownership History
Purchase Details
Home Financials for this Owner
Home Financials are based on the most recent Mortgage that was taken out on this home.Purchase Details
Home Financials for this Owner
Home Financials are based on the most recent Mortgage that was taken out on this home.Purchase Details
Purchase Details
Home Financials for this Owner
Home Financials are based on the most recent Mortgage that was taken out on this home.Purchase Details
Home Financials for this Owner
Home Financials are based on the most recent Mortgage that was taken out on this home.Similar Homes in Orland Park, IL
Home Values in the Area
Average Home Value in this Area
Purchase History
| Date | Type | Sale Price | Title Company |
|---|---|---|---|
| Warranty Deed | $675,000 | Stewart Title | |
| Deed | $590,000 | Attorneys Title Guaranty Fun | |
| Interfamily Deed Transfer | -- | None Available | |
| Warranty Deed | $612,500 | -- | |
| Corporate Deed | $95,000 | -- |
Mortgage History
| Date | Status | Loan Amount | Loan Type |
|---|---|---|---|
| Open | $650,000 | New Conventional | |
| Closed | $675,000 | New Conventional | |
| Previous Owner | $472,000 | New Conventional | |
| Previous Owner | $250,000 | Unknown | |
| Previous Owner | $256,000 | Unknown | |
| Previous Owner | $100,000 | Unknown | |
| Previous Owner | $100,000 | Credit Line Revolving | |
| Previous Owner | $48,000 | No Value Available | |
| Previous Owner | $448,000 | No Value Available |
Property History
| Date | Event | Price | Change | Sq Ft Price |
|---|---|---|---|---|
| 08/09/2018 08/09/18 | Sold | $675,000 | -2.8% | $96 / Sq Ft |
| 07/09/2018 07/09/18 | Pending | -- | -- | -- |
| 06/30/2018 06/30/18 | For Sale | $694,500 | +17.7% | $99 / Sq Ft |
| 06/29/2015 06/29/15 | Sold | $590,000 | -12.6% | $84 / Sq Ft |
| 04/27/2015 04/27/15 | Pending | -- | -- | -- |
| 02/09/2015 02/09/15 | For Sale | $674,900 | -- | $96 / Sq Ft |
Tax History Compared to Growth
Tax History
| Year | Tax Paid | Tax Assessment Tax Assessment Total Assessment is a certain percentage of the fair market value that is determined by local assessors to be the total taxable value of land and additions on the property. | Land | Improvement |
|---|---|---|---|---|
| 2024 | $18,691 | $78,000 | $10,125 | $67,875 |
| 2023 | $15,964 | $78,000 | $10,125 | $67,875 |
| 2022 | $15,964 | $56,712 | $8,775 | $47,937 |
| 2021 | $15,444 | $56,712 | $8,775 | $47,937 |
| 2020 | $14,929 | $56,712 | $8,775 | $47,937 |
| 2019 | $16,834 | $64,758 | $8,100 | $56,658 |
| 2018 | $16,371 | $64,758 | $8,100 | $56,658 |
| 2017 | $16,016 | $64,758 | $8,100 | $56,658 |
| 2016 | $15,766 | $59,000 | $7,425 | $51,575 |
| 2015 | $15,580 | $59,000 | $7,425 | $51,575 |
| 2014 | $15,567 | $59,745 | $7,425 | $52,320 |
| 2013 | -- | $53,671 | $7,425 | $46,246 |
Agents Affiliated with this Home
-
Marge Cahill

Seller's Agent in 2018
Marge Cahill
@ Properties
(708) 307-3036
144 Total Sales
-
H
Buyer's Agent in 2018
Hesham Zegar
Real People Realty, Inc.
Map
Source: Midwest Real Estate Data (MRED)
MLS Number: MRD08836735
APN: 27-17-310-003-0000
- 10855 W 153rd St
- 11049 Lizmore Ln Unit 40B
- 15106 Penrose Ct
- 15160 Penrose Ct
- 15125 Penrose Ct
- 15245 Penrose Ct
- 11155 Lizmore Ln Unit 35B
- 15640 113th Ave
- 15760 108th Ave
- 11390 158th St
- 10614 Owain Way
- 10617 Owain Way
- 10606 Paige Ct
- 15801 115th Ave
- 15549 Alice Mae Ct
- 15657 116th Ave
- 15610 116th Ave
- 10587 W 154th Place
- 15521 116th Ct
- 15501 116th Ct
