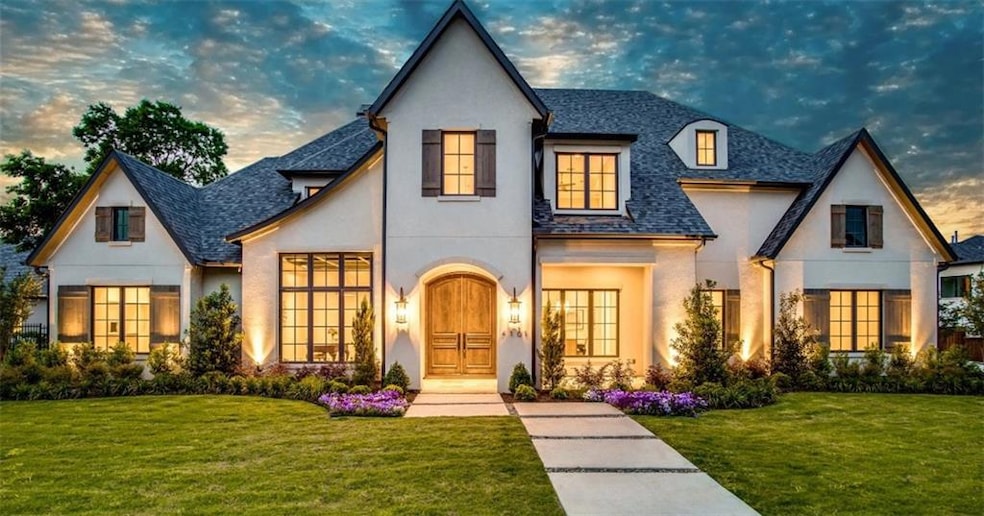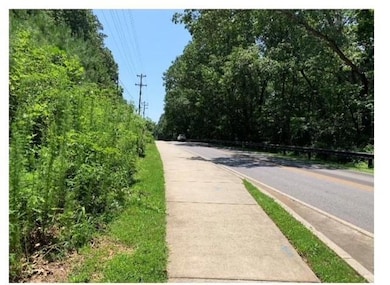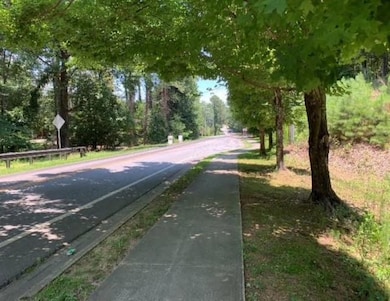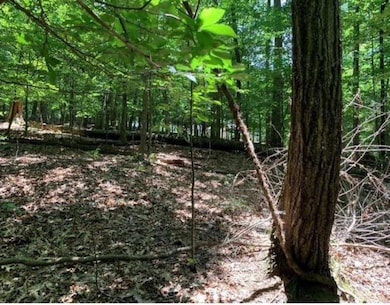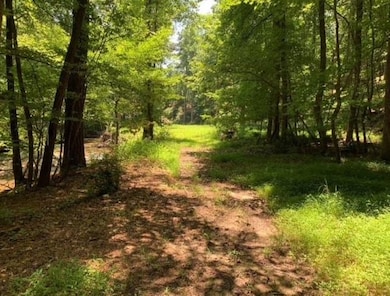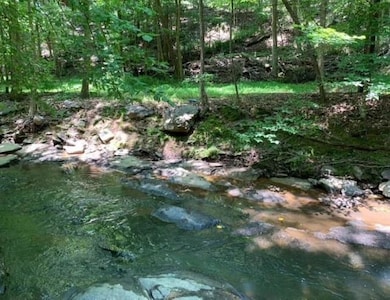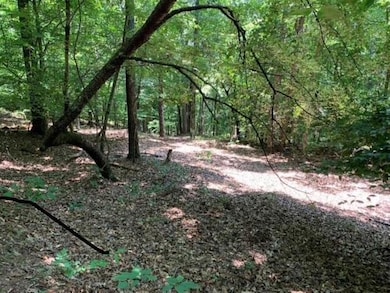
$1,500,000 New Construction
- 5 Beds
- 4.5 Baths
- 4,000 Sq Ft
- 11035 Parsons Rd
- Johns Creek, GA
Here is your opportunity of a lifetime to build a custom-built home in prime Johns Creek, very desirable North Fulton - Northview HS district. the private wooded estate lot is a rare find in Johns Creek and is waiting for you to design your own private sanctuary - 4000 SF by well-established local builder/developer. Use his plans or bring your own. This is definitely the opportunity of a
Valerie Dirksen Keller Williams Realty Atl. Partners
