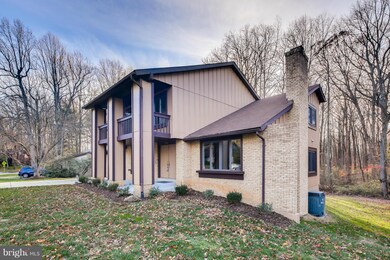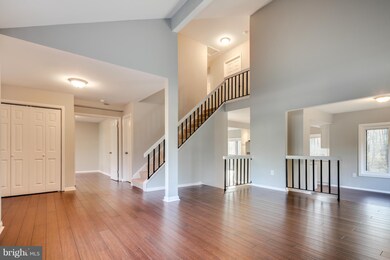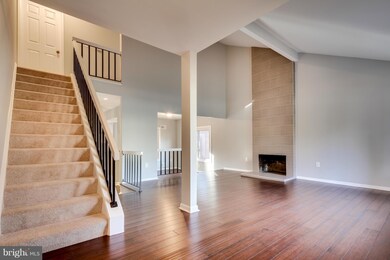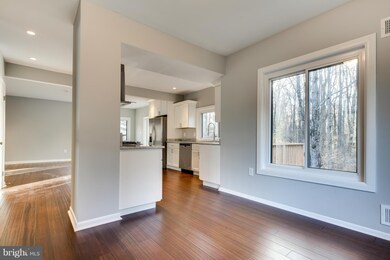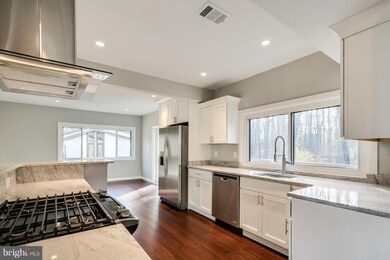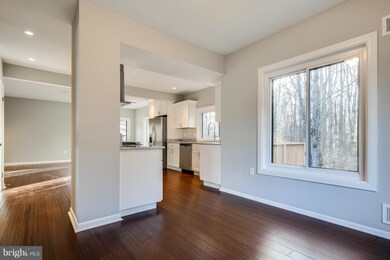
11041 Swansfield Rd Columbia, MD 21044
Harper's Choice NeighborhoodHighlights
- Gourmet Kitchen
- Open Floorplan
- Wood Flooring
- Wilde Lake High Rated A
- Contemporary Architecture
- 1 Fireplace
About This Home
As of December 2016Renovated and ready! Beautiful and open floor plan. Living room with fireplace and cathedral ceilings. Den on main level. Large master area w/ private front balcony. Gorgeous master bath. Finished lower level with bedroom, full bath and additional family area. Spacious w/ plenty of storage. Lovely lot with view of stream. Check this out-still time to be settled in before the year end!
Last Agent to Sell the Property
Cummings & Co. Realtors License #SP98369174 Listed on: 11/19/2016

Home Details
Home Type
- Single Family
Est. Annual Taxes
- $5,122
Year Built
- Built in 1972
Lot Details
- 0.27 Acre Lot
- Property is zoned NT
HOA Fees
- $94 Monthly HOA Fees
Parking
- 2 Car Attached Garage
- Garage Door Opener
Home Design
- Contemporary Architecture
- Cedar
Interior Spaces
- 2,144 Sq Ft Home
- Property has 3 Levels
- Open Floorplan
- Ceiling Fan
- 1 Fireplace
- Mud Room
- Great Room
- Family Room
- Combination Kitchen and Dining Room
- Den
- Game Room
- Utility Room
- Washer and Dryer Hookup
- Wood Flooring
Kitchen
- Gourmet Kitchen
- Gas Oven or Range
- Range Hood
- Dishwasher
- Upgraded Countertops
- Disposal
Bedrooms and Bathrooms
- 5 Bedrooms
- En-Suite Primary Bedroom
- En-Suite Bathroom
- 3.5 Bathrooms
Improved Basement
- Walk-Out Basement
- Connecting Stairway
- Exterior Basement Entry
- Basement Windows
Schools
- Swansfield Elementary School
- Harper's Choice Middle School
- Wilde Lake High School
Utilities
- Forced Air Heating and Cooling System
- Vented Exhaust Fan
- Natural Gas Water Heater
Listing and Financial Details
- Tax Lot 147
- Assessor Parcel Number 1415007400
Community Details
Overview
- Columbia Association Community
- Swansfield Subdivision
Recreation
- Golf Course Membership Available
- Pool Membership Available
- Jogging Path
- Bike Trail
Ownership History
Purchase Details
Home Financials for this Owner
Home Financials are based on the most recent Mortgage that was taken out on this home.Purchase Details
Home Financials for this Owner
Home Financials are based on the most recent Mortgage that was taken out on this home.Similar Homes in Columbia, MD
Home Values in the Area
Average Home Value in this Area
Purchase History
| Date | Type | Sale Price | Title Company |
|---|---|---|---|
| Deed | $500,000 | Lakeside Title Company | |
| Deed | $326,000 | Title Alliance Group Of Mary |
Mortgage History
| Date | Status | Loan Amount | Loan Type |
|---|---|---|---|
| Open | $356,000 | New Conventional | |
| Closed | $400,000 | New Conventional | |
| Previous Owner | $260,800 | New Conventional |
Property History
| Date | Event | Price | Change | Sq Ft Price |
|---|---|---|---|---|
| 12/30/2016 12/30/16 | Sold | $500,000 | -1.8% | $233 / Sq Ft |
| 12/04/2016 12/04/16 | Pending | -- | -- | -- |
| 11/19/2016 11/19/16 | For Sale | $509,000 | +56.1% | $237 / Sq Ft |
| 06/17/2016 06/17/16 | Sold | $326,000 | +6.9% | $152 / Sq Ft |
| 05/24/2016 05/24/16 | Pending | -- | -- | -- |
| 05/12/2016 05/12/16 | For Sale | $305,000 | -- | $142 / Sq Ft |
Tax History Compared to Growth
Tax History
| Year | Tax Paid | Tax Assessment Tax Assessment Total Assessment is a certain percentage of the fair market value that is determined by local assessors to be the total taxable value of land and additions on the property. | Land | Improvement |
|---|---|---|---|---|
| 2025 | $7,711 | $630,067 | $0 | $0 |
| 2024 | $7,711 | $594,300 | $220,000 | $374,300 |
| 2023 | $7,197 | $558,133 | $0 | $0 |
| 2022 | $6,818 | $521,967 | $0 | $0 |
| 2021 | $6,152 | $485,800 | $156,600 | $329,200 |
| 2020 | $6,152 | $442,833 | $0 | $0 |
| 2019 | $5,840 | $399,867 | $0 | $0 |
| 2018 | $5,247 | $356,900 | $148,000 | $208,900 |
| 2017 | $5,212 | $356,900 | $0 | $0 |
| 2016 | $1,086 | $354,367 | $0 | $0 |
| 2015 | $1,086 | $353,100 | $0 | $0 |
| 2014 | $1,060 | $353,100 | $0 | $0 |
Agents Affiliated with this Home
-

Seller's Agent in 2016
Jill Lapides
Cummings & Co. Realtors
(410) 428-2346
11 in this area
89 Total Sales
-

Seller's Agent in 2016
Bob Rodman
Long & Foster
(301) 370-6311
16 Total Sales
-

Buyer's Agent in 2016
Leah Hargest
Cummings & Co. Realtors
(443) 472-6730
7 Total Sales
Map
Source: Bright MLS
MLS Number: 1003937699
APN: 15-007400
- 5583 Suffield Ct
- 5520 Cedar Ln Unit A
- 5339 High Wheels Ct
- 5505 Woodenhawk Cir
- 11109 Wood Elves Way
- 5499 Green Dory Ln
- 5468 Gloucester Rd
- 11246 Snowflake Ct
- 11411 Little Patuxent Pkwy Unit 4-103
- 5633 Harpers Farm Rd Unit B
- 5920 Watch Chain Way
- 5437 Fallriver Row Ct
- 5266 Eliots Oak Rd
- 6006 Wild Ginger Ct
- 11440 Little Patuxent Pkwy Unit 708
- 11540 Little Patuxent Pkwy Unit 101
- 10572 Twin Rivers Rd Unit D1
- 10596 Twin Rivers Rd Unit F2
- 10570 Twin Rivers Rd Unit D1
- 11705 Lone Tree Ct

