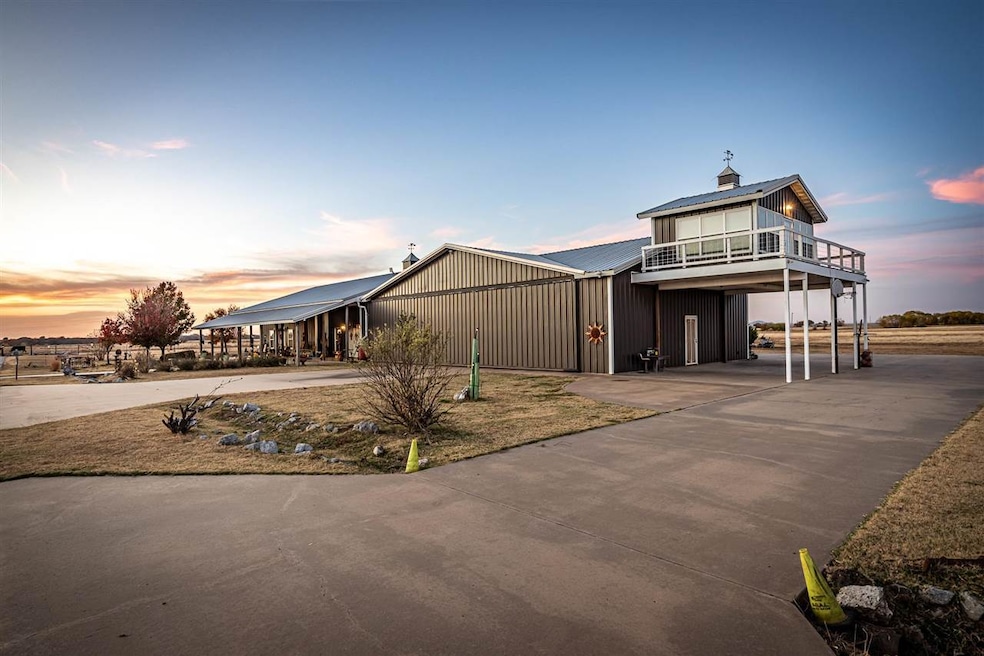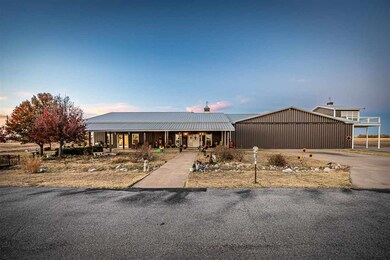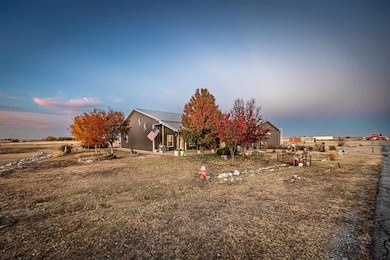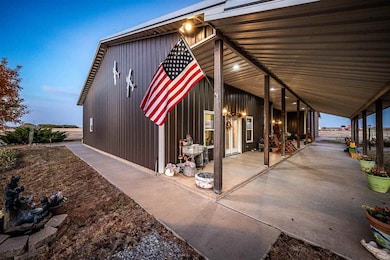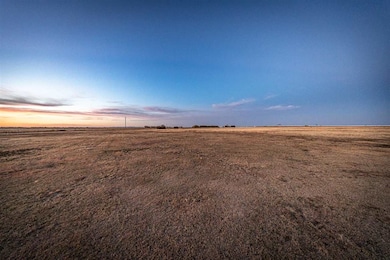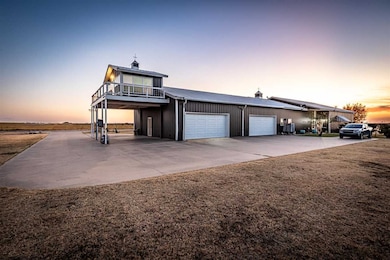11042 SW Sheridan Rd Lawton, OK 73501
Estimated payment $7,387/month
Highlights
- 60 Acre Lot
- Open Floorplan
- Whirlpool Bathtub
- Geronimo Elementary School Rated 10
- Vaulted Ceiling
- Mud Room
About This Home
PRIVATE AIRSTRIP WITH HANGAR HOME! That is right! Own your own PRIVATE AIRSTRIP! A MUST SEE!! Check out this exclusive, custom hangar -- unlike ANY home in SW Oklahoma! A pilot's dream - Hangar home sitting on 60+ acres with a 2,000 ft concrete/blacktop runway. Taxi your plane into the Hangar and you are already home! Your hangar measures over 2,200 sq feet with a hydraulic door measuring 51 ft wide x 11 ft tall, framed with 5” x 3” rectangular tubing. The hangar door, built by Lanco Services, has two 5 ft hydraulic cylinders that lift the door. Included in your hangar, you will find a stairway to a one-of-a-kind “Crow's Nest Aviation Viewing Area”, consisting of 180 degree views as well as a wrap-around balcony. This 3 bedroom, 2.5 bath home is over 2,700 square feet and was a custom build in 2013. The 1,200 sq ft south facing front porch invites year-round outdoor enjoyment. Entertain your family and friends in the open concept, industrial kitchen with lots of extra features; butcher block counter-tops, 5-burner gas stove w/dual oven, pot filler, metal vent-a-hood with pot rack organizer, single unit industrial grade stainless steel sink/counter-top. A brushed stainless steel finish on cabinets, paired with butcher block, creates a sleek and contemporary look. Dining area consists of a 12 ft x 4 ft bar made of a combination of industrial metal and butcher block counters with variable seating. The hangar home was constructed with R-Panel, 26 gauge metal and 2 x 6 wood framing. Builder used open cell spray foam insulation throughout walls and R27, 12” blow-in insulation in the attic. This open concept floor plan is customized with 3 large bedrooms and 2.5 bathrooms. The primary suite has a safe room/storm shelter that measures 6' x 8' with 6” thick concrete walls, steel door and four safety dead bolts. Included in primary suite is 1.5 baths, a walk-in rain shower and generous double walk in closets with adjoining laundry room. Two large additional bedrooms have access to a guest bathroom with a Jacuzzi soaker tub. The mudroom enters the hangar where you will find 4 car parking in addition to the plane; his and hers shop area and a garden tool closet. There is even a private outdoor shower! The 60 acres is minutes from Lawton and has two ponds and a race track control tower barn waiting to be remodeled into a visiting pilot's quarters that has endless potential. Schedule a fly-in or drive-by to view the airstrip hangar home of your dreams! Call Traci for your private viewing.
Home Details
Home Type
- Single Family
Est. Annual Taxes
- $1,682
Year Built
- Built in 2013
Lot Details
- 60 Acre Lot
- Cross Fenced
Home Design
- Slab Foundation
- Metal Roof
Interior Spaces
- 2,700 Sq Ft Home
- 1-Story Property
- Open Floorplan
- Vaulted Ceiling
- Ceiling Fan
- Propane Fireplace
- Double Pane Windows
- Window Treatments
- Mud Room
- Multiple Living Areas
- Utility Room
- Attic Floors
Kitchen
- Breakfast Bar
- Double Oven
- Stove
- Range Hood
- Dishwasher
- Kitchen Island
- Disposal
Flooring
- Carpet
- Ceramic Tile
Bedrooms and Bathrooms
- 3 Bedrooms
- Walk-In Closet
- 2.5 Bathrooms
- Whirlpool Bathtub
Laundry
- Laundry Room
- Washer and Dryer Hookup
Home Security
- Home Security System
- Fire and Smoke Detector
Parking
- 4 Car Garage
- Garage Door Opener
Outdoor Features
- Covered Patio or Porch
- Storm Cellar or Shelter
Schools
- Geronimo Elementary And Middle School
- Geronimo High School
Utilities
- Multiple cooling system units
- Central Heating and Cooling System
- Multiple Heating Units
- Propane
- Rural Water
- Multiple Water Heaters
- Electric Water Heater
- Septic System
Map
Home Values in the Area
Average Home Value in this Area
Tax History
| Year | Tax Paid | Tax Assessment Tax Assessment Total Assessment is a certain percentage of the fair market value that is determined by local assessors to be the total taxable value of land and additions on the property. | Land | Improvement |
|---|---|---|---|---|
| 2025 | $1,682 | $18,843 | $1,320 | $17,523 |
| 2024 | $1,682 | $18,294 | $1,320 | $16,974 |
| 2023 | $1,682 | $18,293 | $1,320 | $16,973 |
| 2022 | $1,669 | $18,293 | $1,320 | $16,973 |
| 2021 | $1,549 | $17,834 | $1,320 | $16,514 |
| 2020 | $1,501 | $17,315 | $1,320 | $15,995 |
| 2019 | $1,518 | $17,559 | $1,320 | $16,239 |
| 2018 | $1,427 | $17,554 | $1,318 | $16,236 |
| 2017 | $1,277 | $17,110 | $1,318 | $15,792 |
| 2016 | $1,263 | $16,612 | $1,318 | $15,294 |
| 2015 | $1,219 | $16,612 | $1,318 | $15,294 |
| 2014 | $359 | $4,609 | $1,318 | $3,291 |
Property History
| Date | Event | Price | List to Sale | Price per Sq Ft |
|---|---|---|---|---|
| 11/20/2025 11/20/25 | For Sale | $1,375,000 | -- | $509 / Sq Ft |
Purchase History
| Date | Type | Sale Price | Title Company |
|---|---|---|---|
| Quit Claim Deed | -- | None Available | |
| Warranty Deed | $150,000 | None Available | |
| Warranty Deed | -- | -- | |
| Warranty Deed | -- | -- |
Source: Lawton Board of REALTORS®
MLS Number: 170100
APN: 0044792
- 404 404 Bobwhite
- 502 Scissortail St
- TBD Cheyenne Ln
- 4 Cheyenne Ln
- 412 SW Landmark Cir
- 217 Cherokee St
- 309 E Seminole St
- 301 E Main St
- 403 Nebraska Ave
- 624 E Main St
- TBD SW 38th St
- 11158 SE 45th St
- 722 SW Butterfield Dr
- 3303 SW Salinas Dr
- 12 SW 67th St
- 11 SW 67th St
- 3545 SW 67th St
- 716 SW Arbuckle Ave
- 708 SW Arbuckle Ave
- 0 SE Flower Mound Rd
- 601 Missouri St
- 717 SW Ranch Oak Blvd
- 1205 SW Bishop Rd
- 622 SW Bishop Rd
- 1311 SW Wisconsin Ave
- 1324 SW New York Ave Unit A
- 1312 SW New York Ave Unit B
- 2101 SW 38th St Unit 299
- 1757 SW 13th St
- 1820 SW Nh Jones Ave
- 1719 SW 14th St
- 2108 Charles Whitlow Ave
- 1608 SW Jefferson Ave
- 1002 SW Summit Ave Unit 3
- 805 SW Summit Ave Unit B
- 815 SW H Ave
- 2329 SW Tulane Ave
- 307 SW 19th St
- 205 SW 17th St Unit A
- 2202 SW B Ave
