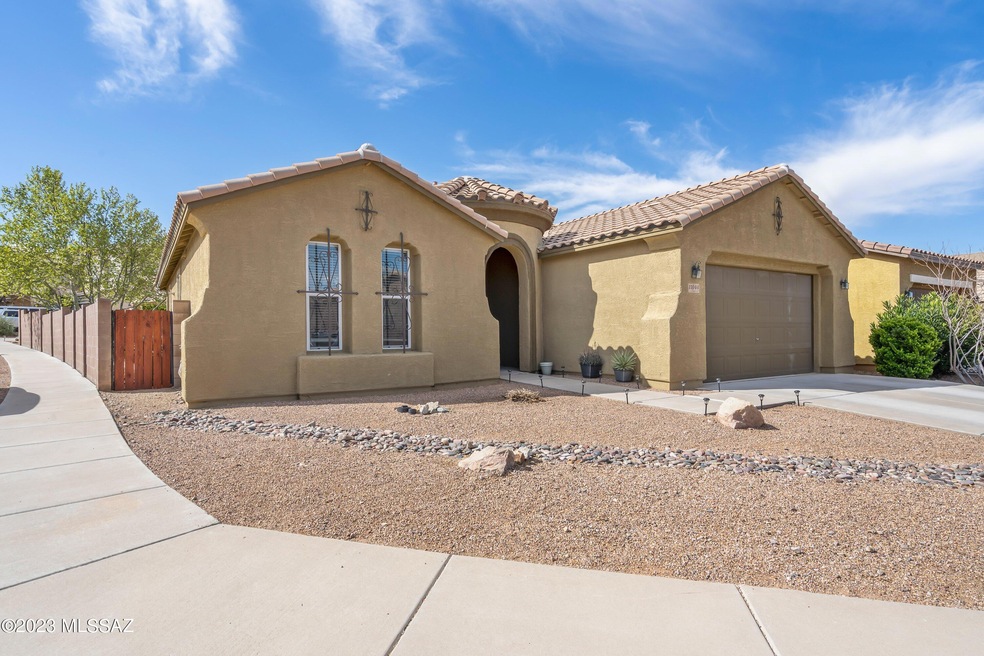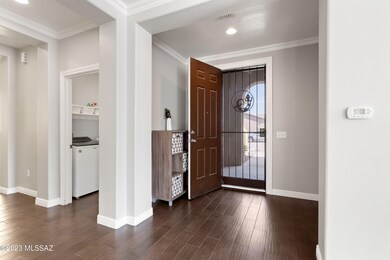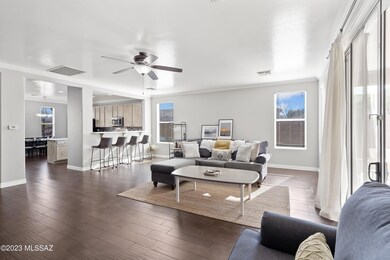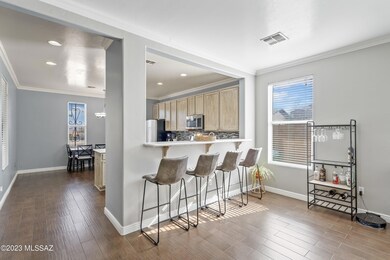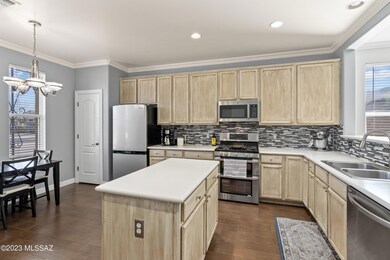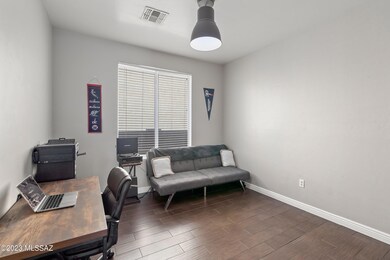
Highlights
- 2 Car Garage
- Mountain View
- Corner Lot
- Sycamore Elementary School Rated A
- Contemporary Architecture
- Great Room
About This Home
As of June 2023Price range listing - Seller will accept or counter offers between $359,000 - $369,000. Beautifully updated 3 bedroom plus den, 2 bathroom home on corner lot in Santa Rita Ranch II! Great room floor-plan with a spacious kitchen equipped with island, breakfast bar, breakfast nook and stainless steel appliances. Large master suite with double vanity, garden tub and walk-in closet. Low maintenance landscaped back yard. All appliances stay! Seller will provide a home warranty. Located in the award winning Vail School District.
Last Buyer's Agent
Angela Smith
Help-U-Sell Galleria Realty
Home Details
Home Type
- Single Family
Est. Annual Taxes
- $2,746
Year Built
- Built in 2007
Lot Details
- 7,464 Sq Ft Lot
- Northeast Facing Home
- Wrought Iron Fence
- Block Wall Fence
- Desert Landscape
- Artificial Turf
- Corner Lot
- Back and Front Yard
- Property is zoned Pima County - SP
HOA Fees
- $24 Monthly HOA Fees
Home Design
- Contemporary Architecture
- Frame With Stucco
- Tile Roof
Interior Spaces
- 2,045 Sq Ft Home
- 1-Story Property
- Ceiling height of 9 feet or more
- Ceiling Fan
- Double Pane Windows
- Great Room
- Den
- Mountain Views
Kitchen
- Breakfast Area or Nook
- Breakfast Bar
- Walk-In Pantry
- Gas Range
- Microwave
- Dishwasher
- Stainless Steel Appliances
- Kitchen Island
Flooring
- Carpet
- Ceramic Tile
Bedrooms and Bathrooms
- 3 Bedrooms
- Walk-In Closet
- 2 Full Bathrooms
- Dual Vanity Sinks in Primary Bathroom
- Separate Shower in Primary Bathroom
- Soaking Tub
- Bathtub with Shower
- Exhaust Fan In Bathroom
Laundry
- Laundry Room
- Dryer
- Washer
Parking
- 2 Car Garage
- Driveway
Accessible Home Design
- No Interior Steps
- Level Entry For Accessibility
Outdoor Features
- Covered Patio or Porch
Schools
- Sycamore Elementary School
- Corona Foothills Middle School
- Cienega High School
Utilities
- Forced Air Heating and Cooling System
- Heating System Uses Natural Gas
- Natural Gas Water Heater
- High Speed Internet
- Cable TV Available
Community Details
- Association fees include common area maintenance
- Santa Rita Ranch II Subdivision
- The community has rules related to deed restrictions
Ownership History
Purchase Details
Home Financials for this Owner
Home Financials are based on the most recent Mortgage that was taken out on this home.Purchase Details
Home Financials for this Owner
Home Financials are based on the most recent Mortgage that was taken out on this home.Purchase Details
Home Financials for this Owner
Home Financials are based on the most recent Mortgage that was taken out on this home.Purchase Details
Home Financials for this Owner
Home Financials are based on the most recent Mortgage that was taken out on this home.Purchase Details
Purchase Details
Home Financials for this Owner
Home Financials are based on the most recent Mortgage that was taken out on this home.Similar Homes in Vail, AZ
Home Values in the Area
Average Home Value in this Area
Purchase History
| Date | Type | Sale Price | Title Company |
|---|---|---|---|
| Warranty Deed | $366,000 | Pima Title | |
| Warranty Deed | $244,500 | Signature Ttl Agcy Of Az Llc | |
| Warranty Deed | $244,500 | Signature Ttl Agcy Of Az Llc | |
| Interfamily Deed Transfer | -- | Signature Ttl Agcy Of Az Llc | |
| Warranty Deed | $126,806 | Tstti | |
| Warranty Deed | $126,806 | Tstti | |
| Warranty Deed | -- | Tfati | |
| Warranty Deed | -- | Tfati | |
| Warranty Deed | $249,479 | Tfati | |
| Warranty Deed | -- | Tfati | |
| Warranty Deed | $249,479 | Tfati | |
| Warranty Deed | -- | Tfati |
Mortgage History
| Date | Status | Loan Amount | Loan Type |
|---|---|---|---|
| Open | $371,732 | VA | |
| Closed | $366,000 | VA | |
| Previous Owner | $250,123 | VA | |
| Previous Owner | $45,000 | Credit Line Revolving | |
| Previous Owner | $129,393 | New Conventional | |
| Previous Owner | $199,500 | New Conventional |
Property History
| Date | Event | Price | Change | Sq Ft Price |
|---|---|---|---|---|
| 06/15/2023 06/15/23 | Sold | $366,000 | +1.9% | $179 / Sq Ft |
| 05/05/2023 05/05/23 | Pending | -- | -- | -- |
| 03/27/2023 03/27/23 | Price Changed | $359,000 | -4.2% | $176 / Sq Ft |
| 03/23/2023 03/23/23 | For Sale | $374,900 | +53.3% | $183 / Sq Ft |
| 07/06/2020 07/06/20 | Sold | $244,500 | 0.0% | $120 / Sq Ft |
| 06/06/2020 06/06/20 | Pending | -- | -- | -- |
| 03/20/2020 03/20/20 | For Sale | $244,500 | +92.8% | $120 / Sq Ft |
| 07/31/2012 07/31/12 | Sold | $126,806 | 0.0% | $62 / Sq Ft |
| 07/01/2012 07/01/12 | Pending | -- | -- | -- |
| 01/03/2012 01/03/12 | For Sale | $126,806 | -- | $62 / Sq Ft |
Tax History Compared to Growth
Tax History
| Year | Tax Paid | Tax Assessment Tax Assessment Total Assessment is a certain percentage of the fair market value that is determined by local assessors to be the total taxable value of land and additions on the property. | Land | Improvement |
|---|---|---|---|---|
| 2025 | $2,359 | $21,588 | -- | -- |
| 2024 | $2,359 | $20,560 | -- | -- |
| 2023 | $2,746 | $19,581 | $0 | $0 |
| 2022 | $2,746 | $18,648 | $0 | $0 |
| 2021 | $2,780 | $16,915 | $0 | $0 |
| 2020 | $2,673 | $16,915 | $0 | $0 |
| 2019 | $2,636 | $17,977 | $0 | $0 |
| 2018 | $2,466 | $14,611 | $0 | $0 |
| 2017 | $2,410 | $14,611 | $0 | $0 |
| 2016 | $2,239 | $13,916 | $0 | $0 |
| 2015 | $2,148 | $13,253 | $0 | $0 |
Agents Affiliated with this Home
-
Dina Hogg
D
Seller's Agent in 2023
Dina Hogg
eXp Realty
(520) 245-2454
4 in this area
164 Total Sales
-
A
Buyer's Agent in 2023
Angela Smith
Help-U-Sell Galleria Realty
-
L
Seller's Agent in 2020
Lizbiz Nguyen
Realty Executives Arizona Territory
-
K
Seller Co-Listing Agent in 2020
Kyle Mokhtarian
Realty Executives Arizona Territory
-
J
Seller's Agent in 2012
J. Matthew Gutierrez
Premier One Realty
-
L
Buyer's Agent in 2012
Liz Nguyen
Premier One Realty
Map
Source: MLS of Southern Arizona
MLS Number: 22306411
APN: 305-22-6020
- 17148 S Mesa Shadows Dr
- 17213 S Mesa Shadows Dr
- 17084 S Painted Vistas Way
- 10963 E Pima Creek Dr
- 11011 E Pima Creek Dr
- 17225 S Nicholas Falls Dr
- 17303 S Nicholas Falls Dr
- 10822 E Franklin Falls Way
- 17225 S Alder Brooke Way
- 802 S Echo Vista Dr
- 17054 S Emerald Vista Dr
- 17316 S Ironwood Bend Dr
- 17443 Ironwood Bend Dr
- 17459 S Ironwood Bend Dr
- 17459 Ironwood Bend Dr
- 17467 Ironwood Bend Dr
- 17475 S Ironwood Bend Dr
- 769 S Painted River Way
- 17483 Ironwood Bend Dr
- 17491 S Ironwood Bend Dr
