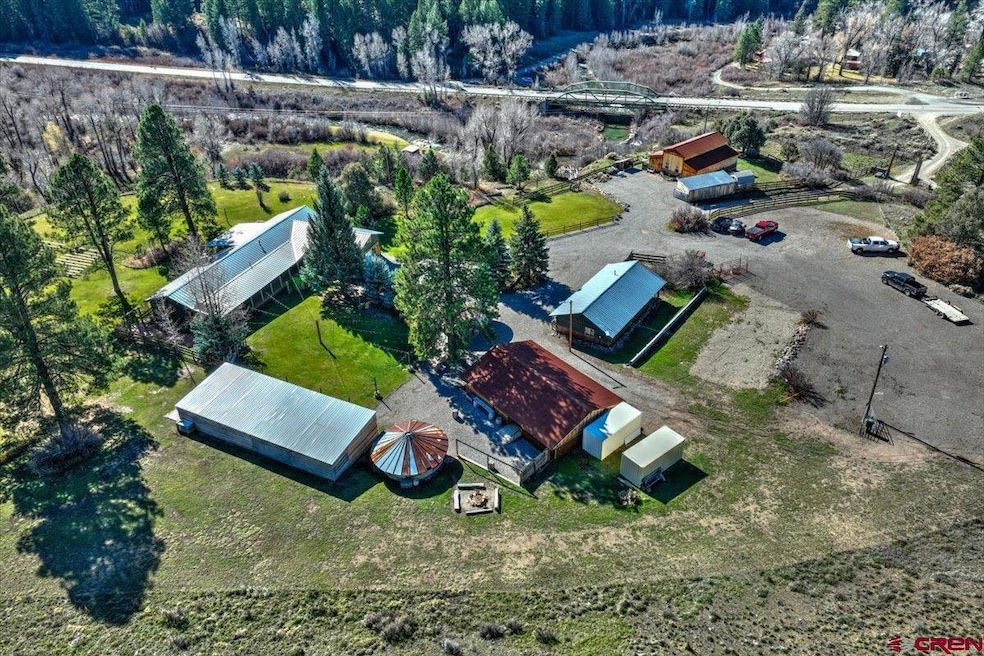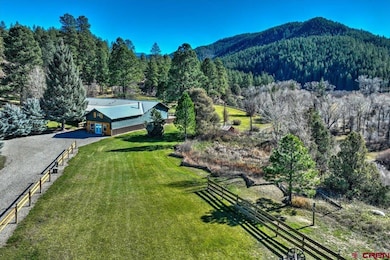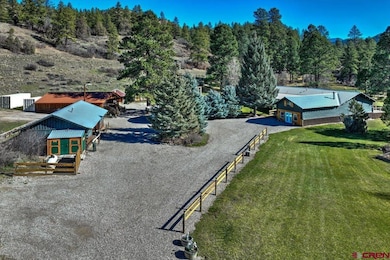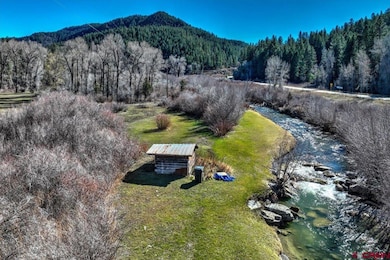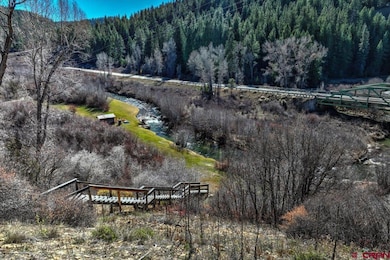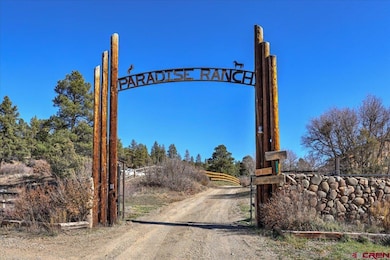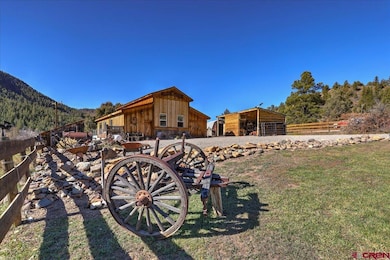11044 Highway 84 Pagosa Springs, CO 81147
Estimated payment $13,024/month
Highlights
- Guest House
- Barn
- River Front
- Pagosa Springs Middle School Rated 9+
- Spa
- 11.08 Acre Lot
About This Home
Welcome to Paradise Ranch Wedding Venue at 11044 Highway 84! This extraordinary commercial property comes complete with a turn-key wedding venue business. It can also be used as a short-term vacation rental, retreat center, conference center, or hunting camp (just to name a few additional options) during the off-season. The property includes 3houses. The first house is the owner's home, built in 2019. With an open and airy living room, dining area, and kitchen along with hardwood floors throughout, an office area, mudroom, sunny bedroom, and other amenities, you will enjoy the tranquility of this home. There is a fenced yard, raised garden beds, a hot tub, and a beautiful view of the river from the bedroom. The next 2 houses, known as The Bunk House, built in 1987 and The Ranch House, built in 1971 offer a blend of rustic, sophisticated, and elegant charm as each house serves as guest quarters for the wedding parties. The Bunk House has 2 bedrooms and 1 bathroom. It sleeps 6 people; a great hangout for the groomsmen. The Ranch House has 5bedrooms, 3 bathrooms, a large dining room table that seats 10, a cozy living room with a propane fireplace, a warm and inviting sunroom, a large family room with it's own fireplace, and a special Bridal Party second-floor room complete with makeup stations, a chair for hair styling, and full length mirror. Attached to The Ranch House is the Something BorrowedRoom, where the couple will have chosen their decor from a huge selection offered. For the bride and groom's special day, the bride and bridal party will walk down the Bridal Alley to the green-grass outdoor ceremony area, set up with bench seating and a ceremonial archway where the groom and officiant await. For the reception, guests will enjoy an amazing outdoor setting with beautiful lights for night time, a silo saloon to grab a drink, an additional silo set up for catering, a dining hall, a cake and dessert bar, and a large dance pavilion to dance the night away. There is a large parking lot which can accommodate 65 vehicles. Photo opportunities are endless on the property; the stairs down to the river and the open space along the river, are just some of these amazing photo spots. The business comes complete with a website, domain name, and a customer relationship management system. Transitional training is included. If you are looking for a spectacular mountain-life live/work property and business, you have found the right place!
Home Details
Home Type
- Single Family
Est. Annual Taxes
- $7,357
Year Built
- Built in 1971
Lot Details
- 11.08 Acre Lot
- Lot Dimensions are 142x331x432x652x406x430
- River Front
- Property is Fully Fenced
- Landscaped
- Irrigation
- Property is zoned Commercial
Property Views
- Creek or Stream
- Valley
Home Design
- 1.5-Story Property
- Log Cabin
- Metal Roof
- Wood Siding
- Stick Built Home
Interior Spaces
- 7,298 Sq Ft Home
- Furnished
- Tongue and Groove Ceiling
- Ceiling Fan
- Gas Log Fireplace
- Window Treatments
- Mud Room
- Living Room with Fireplace
- Formal Dining Room
- Den with Fireplace
- Crawl Space
Kitchen
- Eat-In Kitchen
- Breakfast Bar
- Oven or Range
- Range
- Microwave
- Dishwasher
- Granite Countertops
Flooring
- Wood
- Carpet
- Tile
- Slate Flooring
Bedrooms and Bathrooms
- 7 Bedrooms
- Primary Bedroom on Main
- Fireplace in Bedroom
- Soaking Tub
Laundry
- Dryer
- Washer
Outdoor Features
- Spa
- Deck
- Gazebo
- Shed
Additional Homes
- Guest House
Schools
- Pagosa Springs K-4 Elementary School
- Pagosa Springs 5-8 Middle School
- Pagosa Springs 9-12 High School
Farming
- Barn
- 2 Irrigated Acres
Utilities
- Forced Air Heating System
- Heating System Uses Propane
- Heating System Powered By Leased Propane
- Heating System Powered By Owned Propane
- Baseboard Heating
- Irrigation Water Rights
- Well
- Tankless Water Heater
- Propane Water Heater
- Septic Tank
- Septic System
- Internet Available
Community Details
- Near a National Forest
Listing and Financial Details
- Assessor Parcel Number 588735200004
Map
Home Values in the Area
Average Home Value in this Area
Tax History
| Year | Tax Paid | Tax Assessment Tax Assessment Total Assessment is a certain percentage of the fair market value that is determined by local assessors to be the total taxable value of land and additions on the property. | Land | Improvement |
|---|---|---|---|---|
| 2024 | $7,357 | $130,070 | $42,760 | $87,310 |
| 2023 | $7,357 | $130,070 | $42,760 | $87,310 |
| 2022 | $4,676 | $78,590 | $33,650 | $44,940 |
| 2021 | $4,598 | $79,530 | $34,030 | $45,500 |
| 2020 | $4,032 | $165,880 | $24,910 | $140,970 |
| 2019 | $9,455 | $165,880 | $24,910 | $140,970 |
| 2018 | $1,870 | $30,160 | $10,360 | $19,800 |
| 2017 | $1,588 | $30,160 | $10,360 | $19,800 |
| 2016 | $1,641 | $30,910 | $11,100 | $19,810 |
| 2015 | -- | $30,910 | $11,100 | $19,810 |
| 2014 | -- | $31,160 | $15,170 | $15,990 |
Property History
| Date | Event | Price | List to Sale | Price per Sq Ft |
|---|---|---|---|---|
| 11/20/2025 11/20/25 | For Sale | $2,350,000 | -- | $322 / Sq Ft |
Purchase History
| Date | Type | Sale Price | Title Company |
|---|---|---|---|
| Warranty Deed | $674,000 | High Country Title | |
| Quit Claim Deed | -- | High Country Title | |
| Special Warranty Deed | $418,000 | None Available | |
| Interfamily Deed Transfer | -- | None Available | |
| Deed | -- | -- | |
| Deed | $10,000 | -- | |
| Deed | $178,500 | -- | |
| Deed | -- | -- | |
| Deed | -- | -- | |
| Deed | $27,500 | -- | |
| Deed | $190,000 | -- | |
| Deed | $15,000 | -- | |
| Deed | -- | -- |
Mortgage History
| Date | Status | Loan Amount | Loan Type |
|---|---|---|---|
| Open | $453,100 | New Conventional | |
| Previous Owner | $334,400 | Adjustable Rate Mortgage/ARM |
Source: Colorado Real Estate Network (CREN)
MLS Number: 830071
APN: 588735200004
- 373 Gerhard Cir
- 704 Two Bear Rd
- X County Road 335
- 208 Pond Ct
- X Pine Crest Dr
- 22 Aspen Rd
- 97 Maple Glen Place
- 99 Tiffany Place
- 102 Meadowbrook Place
- 531 Whispering Wood Dr
- 1375 County Road 326
- 2535 Loma Linda Dr
- 546 County Road 335
- 109 Hemlock Place
- 144 Usfs 12
- 980 Catchpole Dr
- 1155 San Juan Dr
- 2035 Loma Linda Dr
- 569 Eight Mile Loop
- 291 Buck Dr
