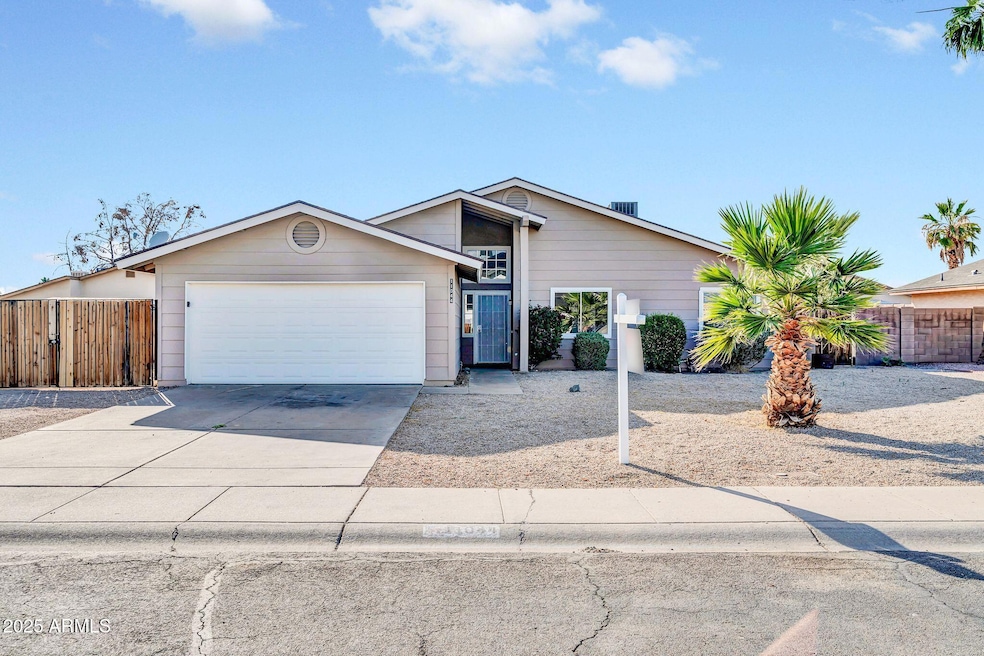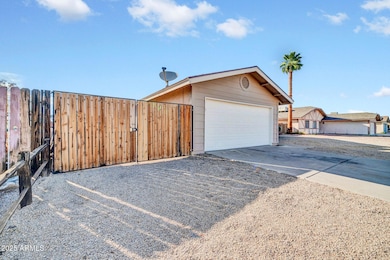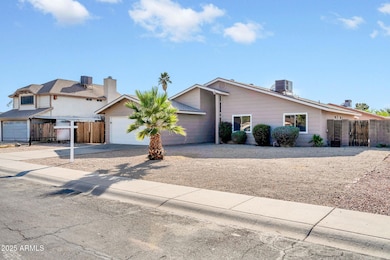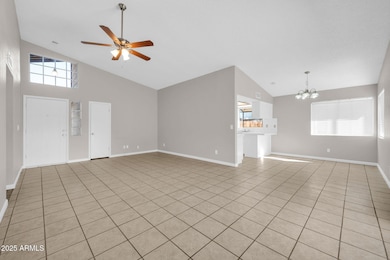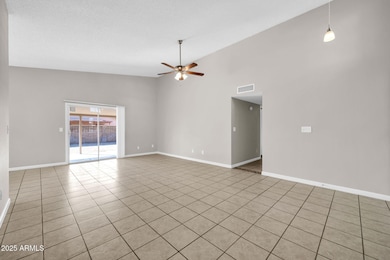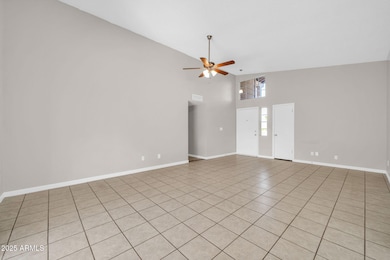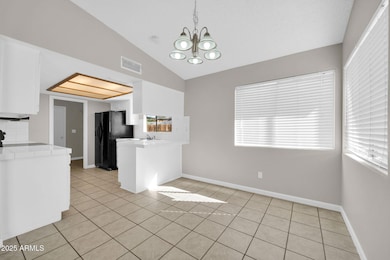
11044 N 75th Dr Peoria, AZ 85345
Estimated payment $2,193/month
Highlights
- Vaulted Ceiling
- No HOA
- Central Air
- Peoria High School Rated A-
- Tile Flooring
- Lap Siding
About This Home
Welcome Home! Recently updated, this exceptional single-family home offers the perfect blend of comfort, style, and relaxation. Inside, you'll find a spacious and welcoming layout, highlighted by a kitchen with generous counter space and plenty of storage. The well-proportioned bedrooms include a primary suite with an en-suite bathroom for added privacy and ease. Step outside to your own private oasis—an ideal spot to soak up Arizona's sunshine. Perfectly located with convenient access to freeways, shopping, dining, entertainment, and all the excitement of the area—just minutes from Cardinals Stadium!
Home Details
Home Type
- Single Family
Est. Annual Taxes
- $1,017
Year Built
- Built in 1984
Lot Details
- 8,516 Sq Ft Lot
- Desert faces the front and back of the property
- Block Wall Fence
Parking
- 2 Car Garage
Home Design
- Wood Frame Construction
- Composition Roof
- Lap Siding
- Stucco
Interior Spaces
- 1,482 Sq Ft Home
- 1-Story Property
- Vaulted Ceiling
- Washer and Dryer Hookup
Flooring
- Carpet
- Tile
Bedrooms and Bathrooms
- 4 Bedrooms
- Primary Bathroom is a Full Bathroom
- 2 Bathrooms
Schools
- Peoria Elementary School
- Peoria High School
Utilities
- Central Air
- Heating Available
- Cable TV Available
Community Details
- No Home Owners Association
- Association fees include no fees
- Desert Cove Manor Subdivision
Listing and Financial Details
- Tax Lot 37
- Assessor Parcel Number 142-11-040
Map
Home Values in the Area
Average Home Value in this Area
Tax History
| Year | Tax Paid | Tax Assessment Tax Assessment Total Assessment is a certain percentage of the fair market value that is determined by local assessors to be the total taxable value of land and additions on the property. | Land | Improvement |
|---|---|---|---|---|
| 2025 | $1,017 | $11,194 | -- | -- |
| 2024 | $1,026 | $10,661 | -- | -- |
| 2023 | $1,026 | $26,200 | $5,240 | $20,960 |
| 2022 | $1,006 | $20,160 | $4,030 | $16,130 |
| 2021 | $1,054 | $18,210 | $3,640 | $14,570 |
| 2020 | $1,060 | $16,770 | $3,350 | $13,420 |
| 2019 | $1,028 | $14,970 | $2,990 | $11,980 |
| 2018 | $998 | $13,910 | $2,780 | $11,130 |
| 2017 | $850 | $11,810 | $2,360 | $9,450 |
| 2016 | $842 | $11,420 | $2,280 | $9,140 |
| 2015 | $785 | $10,160 | $2,030 | $8,130 |
Property History
| Date | Event | Price | Change | Sq Ft Price |
|---|---|---|---|---|
| 06/26/2025 06/26/25 | Price Changed | $389,900 | -2.5% | $263 / Sq Ft |
| 05/30/2025 05/30/25 | For Sale | $399,900 | -- | $270 / Sq Ft |
Purchase History
| Date | Type | Sale Price | Title Company |
|---|---|---|---|
| Warranty Deed | $209,000 | Fidelity National Title |
Mortgage History
| Date | Status | Loan Amount | Loan Type |
|---|---|---|---|
| Open | $164,972 | New Conventional | |
| Closed | $66,423 | Credit Line Revolving | |
| Closed | $65,000 | Stand Alone Second | |
| Closed | $167,200 | New Conventional | |
| Previous Owner | $100,000 | Unknown |
Similar Homes in Peoria, AZ
Source: Arizona Regional Multiple Listing Service (ARMLS)
MLS Number: 6874486
APN: 142-11-040
- 11221 N 77th Ave
- 11231 N 77th Dr
- 7332 W Desert Cove Ave
- 11630 N 74th Dr
- 10955 N 79th Ave Unit 113
- 10955 N 79th Ave Unit 60
- 10955 N 79th Ave Unit 40
- 10955 N 79th Ave Unit 179
- 10955 N 79th Ave Unit 28
- 10955 N 79th Ave Unit 147
- 11640 N 74th Dr
- 7357 W Sierra St
- 7318 W Greer Ave
- 11652 N 76th Dr
- 7302 W Peoria Ave Unit 115
- 7302 W Peoria Ave Unit 74
- 7302 W Peoria Ave Unit 50
- 7810 W Peoria Ave Unit 98
- 7810 W Peoria Ave Unit 121
- 7810 W Peoria Ave Unit 166
- 7526 W Desert Cove Ave
- 7619 W Desert Cove Ave
- 7606 W Peoria Ave
- 7744 W Yucca St
- 7312 W Desert Cove Ave
- 7504 W Jenan Dr
- 10523 N 73rd Dr
- 7547 W Comet Ave
- 11841 N 76th Ln
- 7741 W Comet Ave
- 7475 W Beryl Ave
- 10614 N 72nd Ave
- 7224 W North Ln
- 7249 W Sunnyside Dr
- 7303 W Comet Ave
- 11690 N 79th Dr
- 7041 W Mercer Ln
- 7034 W Mercer Ln
- 7034 W Mcmahon Way
- 11338 N 81st Ave
