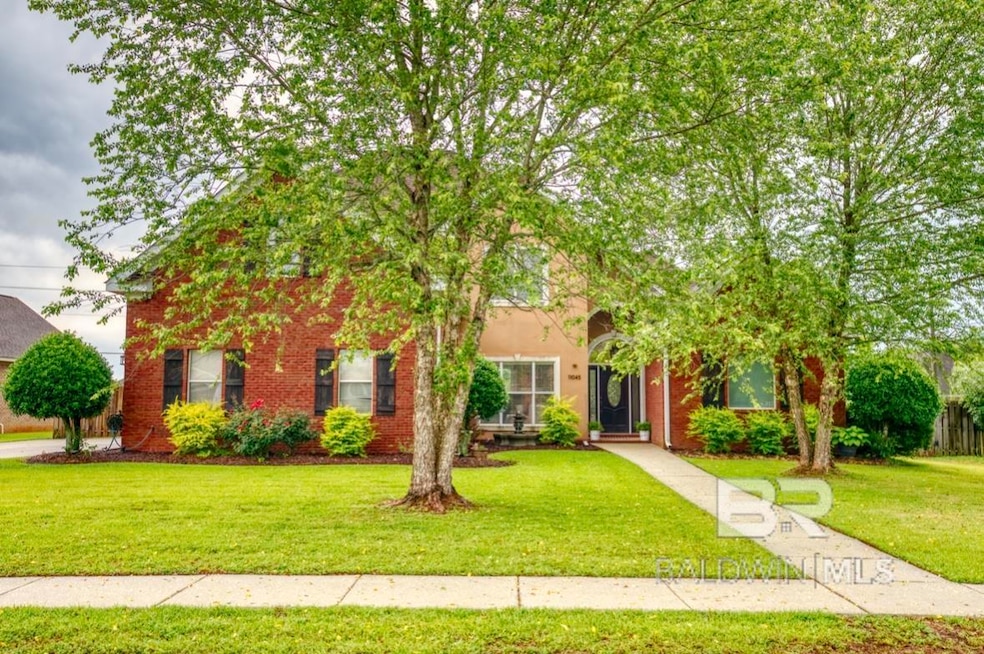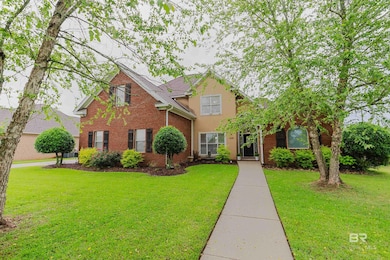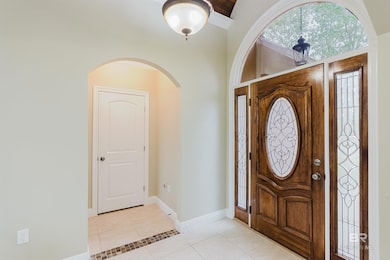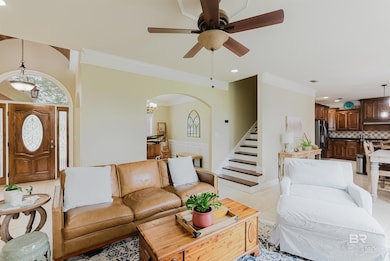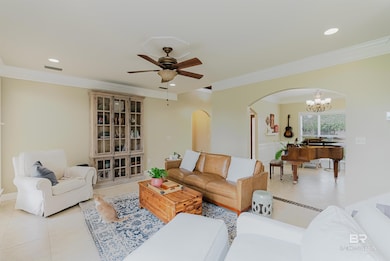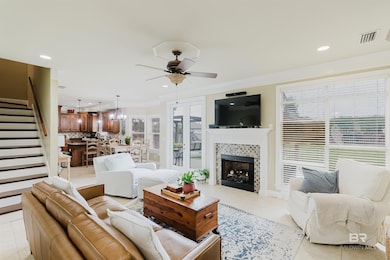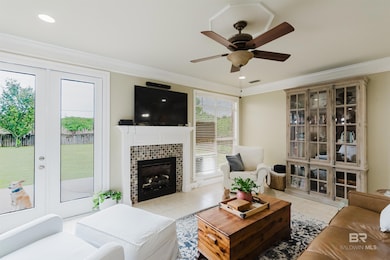
11045 Elysian Cir Daphne, AL 36526
Highlights
- Clubhouse
- Traditional Architecture
- Main Floor Primary Bedroom
- Belforest Elementary School Rated A-
- Wood Flooring
- 1 Fireplace
About This Home
As of July 2025Welcome to 11045 Elysian Cir, Daphne, AL – A spacious and beautifully maintained 5-bedroom, 3.5-bathroom home that blends comfort, style, and functionality!This stunning residence features hardwood installed 2020 and tile flooring throughout, creating a seamless flow with low-maintenance elegance. New high efficiency Ac's 2024. The open-concept kitchen is a chef’s dream, boasting granite countertops, stainless steel appliances, and ample custom cabinet space.The spacious primary suite offers a peaceful retreat with a walk-in closet, double vanity, and a luxurious en-suite bathroom complete with a separate bathtub and walk-in shower. Additional bedrooms provide plenty of room for family, guests, or a home office.Step outside to your private backyard oasis, complete with a covered back porch and a charming gazebo—perfect for entertaining or relaxing. The fully fenced yard offers privacy and a safe space for children or pets.Located in a quiet, desirable neighborhood in Daphne, this home is convenient to schools, shopping, and dining.Don’t miss your chance to own this exceptional home—schedule your showing today! Buyer to verify all information during due diligence.
Last Agent to Sell the Property
Waters Edge Realty Brokerage Phone: 251-786-2644 Listed on: 05/22/2025
Home Details
Home Type
- Single Family
Est. Annual Taxes
- $1,317
Year Built
- Built in 2006
Lot Details
- 0.37 Acre Lot
- Lot Dimensions are 92 x 178.9
- Fenced
HOA Fees
- $72 Monthly HOA Fees
Parking
- Garage
Home Design
- Traditional Architecture
- Brick or Stone Mason
- Slab Foundation
- Dimensional Roof
- Stucco
Interior Spaces
- 2,727 Sq Ft Home
- 2-Story Property
- Ceiling Fan
- 1 Fireplace
- Window Treatments
- Laundry on main level
- Property Views
Kitchen
- Gas Range
- Microwave
- Ice Maker
- Dishwasher
- Disposal
Flooring
- Wood
- Tile
Bedrooms and Bathrooms
- 5 Bedrooms
- Primary Bedroom on Main
- Walk-In Closet
- Dual Vanity Sinks in Primary Bathroom
- Private Water Closet
- Soaking Tub
- Separate Shower
Home Security
- Carbon Monoxide Detectors
- Fire and Smoke Detector
- Termite Clearance
Outdoor Features
- Patio
- Rear Porch
Schools
- Belforest Elementary School
- Daphne Middle School
- Daphne High School
Utilities
- Central Heating
- Grinder Pump
Listing and Financial Details
- Legal Lot and Block 3 / 3
- Assessor Parcel Number 4306230000030.003
Community Details
Overview
- Association fees include management, common area insurance, ground maintenance, other-see remarks, recreational facilities, clubhouse, pool
Amenities
- Clubhouse
- Meeting Room
Recreation
- Community Playground
- Community Pool
Ownership History
Purchase Details
Home Financials for this Owner
Home Financials are based on the most recent Mortgage that was taken out on this home.Purchase Details
Home Financials for this Owner
Home Financials are based on the most recent Mortgage that was taken out on this home.Purchase Details
Home Financials for this Owner
Home Financials are based on the most recent Mortgage that was taken out on this home.Purchase Details
Purchase Details
Home Financials for this Owner
Home Financials are based on the most recent Mortgage that was taken out on this home.Similar Homes in the area
Home Values in the Area
Average Home Value in this Area
Purchase History
| Date | Type | Sale Price | Title Company |
|---|---|---|---|
| Warranty Deed | $510,000 | None Listed On Document | |
| Warranty Deed | -- | None Available | |
| Warranty Deed | -- | Ct | |
| Foreclosure Deed | $265,000 | None Available | |
| Warranty Deed | -- | None Available |
Mortgage History
| Date | Status | Loan Amount | Loan Type |
|---|---|---|---|
| Open | $526,830 | VA | |
| Previous Owner | $275,510 | New Conventional | |
| Previous Owner | $198,000 | New Conventional | |
| Previous Owner | $209,000 | Unknown | |
| Previous Owner | $306,000 | Unknown |
Property History
| Date | Event | Price | Change | Sq Ft Price |
|---|---|---|---|---|
| 07/10/2025 07/10/25 | Sold | $510,000 | -2.9% | $187 / Sq Ft |
| 06/12/2025 06/12/25 | Pending | -- | -- | -- |
| 05/29/2025 05/29/25 | Price Changed | $525,000 | -4.5% | $193 / Sq Ft |
| 05/23/2025 05/23/25 | For Sale | $550,000 | +103.7% | $202 / Sq Ft |
| 03/27/2014 03/27/14 | Sold | $270,000 | 0.0% | $95 / Sq Ft |
| 02/24/2014 02/24/14 | Pending | -- | -- | -- |
| 02/18/2014 02/18/14 | For Sale | $270,000 | -- | $95 / Sq Ft |
Tax History Compared to Growth
Tax History
| Year | Tax Paid | Tax Assessment Tax Assessment Total Assessment is a certain percentage of the fair market value that is determined by local assessors to be the total taxable value of land and additions on the property. | Land | Improvement |
|---|---|---|---|---|
| 2024 | $1,272 | $42,480 | $5,980 | $36,500 |
| 2023 | $1,260 | $42,100 | $5,020 | $37,080 |
| 2022 | $977 | $36,500 | $0 | $0 |
| 2021 | $920 | $34,100 | $0 | $0 |
| 2020 | $908 | $34,040 | $0 | $0 |
| 2019 | $776 | $29,320 | $0 | $0 |
| 2018 | $819 | $30,860 | $0 | $0 |
| 2017 | $783 | $29,580 | $0 | $0 |
| 2016 | $656 | $25,020 | $0 | $0 |
| 2015 | $696 | $26,460 | $0 | $0 |
| 2014 | $705 | $26,780 | $0 | $0 |
| 2013 | -- | $25,220 | $0 | $0 |
Agents Affiliated with this Home
-
R
Seller's Agent in 2025
Rick Sharpe
Waters Edge Realty
-
D
Buyer's Agent in 2025
Dorman Group
Mobile Bay Realty
-
T
Seller's Agent in 2014
The Nichols Fami Team
Nichols Real Estate
-
E
Buyer's Agent in 2014
Eric Whitlow
eXp Realty Southern Branch
Map
Source: Baldwin REALTORS®
MLS Number: 378875
APN: 43-06-23-0-000-030.003
- 11019 Elysian Cir
- 11077 Courtland Ct
- 11151 Elysian Cir
- 11173 Elysian Cir
- 11125 Garrett Rd
- 10820 Elysian Cir
- 25429 Spindle Ln
- 10827 Elysian Cir
- 11151 Colvin Ln
- 10720 Leesburg Pike
- 25750 County Road 54 W
- 24936 Bosbyshell Ave
- 25435 Ravenwood Cir
- 24821 Austin Rd
- 24665 Planters Dr
- 24795 Austin Rd
- 24761 Smarty Jones Cir
- 24774 Smarty Jones Cir
- 25741 Mercer Ct
- 10848 War Emblem Ave
