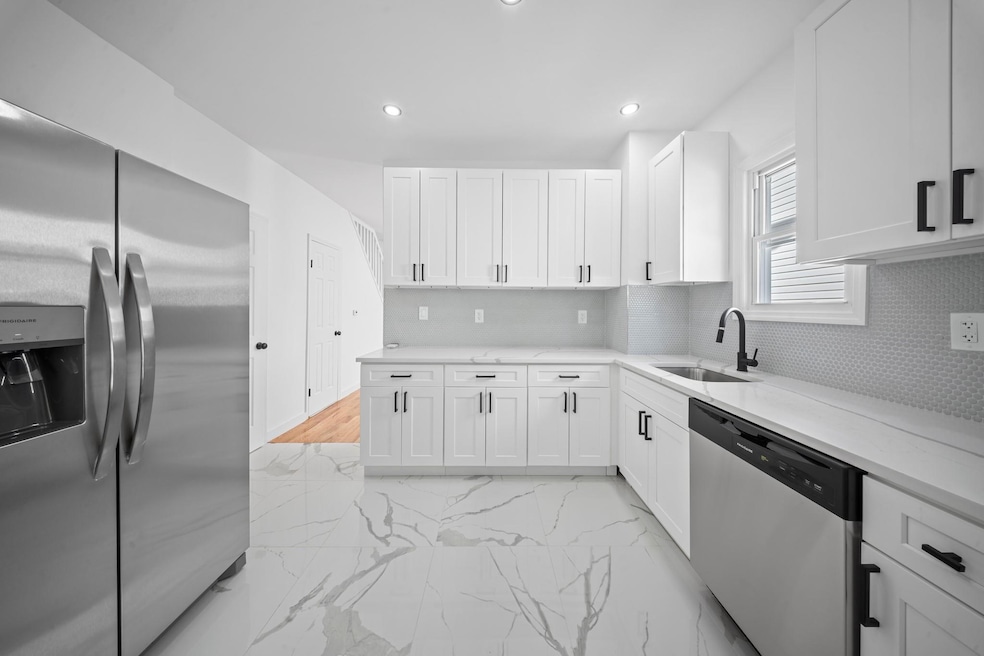
11046 174th St Jamaica, NY 11433
Jamaica NeighborhoodHighlights
- Colonial Architecture
- Stainless Steel Appliances
- 4-minute walk to Archie Spigner Park
- Granite Countertops
- Baseboard Heating
About This Home
As of August 2025Space, style & modern luxury come together at 110-46 174 Street! A newly renovated, turn key move in ready fully detached single family sitting on a beautiful tree lined street of the Saint Albans/ Jamaica Section of Queens. Featuring a wide private driveway, and is the perfect opportunity for large families looking for space.
Open the door and enter an expansive sun drenched, modern open concept living/dining area which provides great space for entertaining. Tucked away towards the rear of the property the spacious chefs granite kitchen is equipped with floor to ceiling custom cabinetry, adorned with a full fleet of stainless steel appliances, and leads out into lush rear yard. 1/2 bath on first floor for your guest. Up a flight of stairs 3 spacious bedrooms awaits you, each equipped with ample closet space. Down the hall a fully tiled bathroom is adorned with state of the art wall & floor tiles. The high ceiling attic serves as an additional bedroom.
The high ceiling full finished basement is equipped with both interior and exterior access. Equipped with additional bedroom, summer kitchen and full bath.
Renovations include brand new hardwood flooring, recessed lighting, updated electrical, heating and plumbing systems throughout.
110-46 174 Street is conveniently located with close proximity to major transportation which makes commuting a breeze. Just off Merrick Blvd, providing quick, easy, access to E/F/ LIRR Station & JFK Airtrain!
Short blocks to shopping centers, restaurants, cafes, parks and many other vibrant neighborhood amenities.
Last Agent to Sell the Property
Keystone Realty USA Corp Brokerage Phone: 631-261-2800 License #10401217533 Listed on: 05/05/2025
Co-Listed By
Keystone Realty USA Corp Brokerage Phone: 631-261-2800 License #10401324030
Home Details
Home Type
- Single Family
Est. Annual Taxes
- $4,343
Year Built
- Built in 1930
Lot Details
- 2,650 Sq Ft Lot
Home Design
- Colonial Architecture
- Frame Construction
Interior Spaces
- 1,424 Sq Ft Home
- Finished Basement
- Basement Fills Entire Space Under The House
Kitchen
- Stainless Steel Appliances
- Granite Countertops
Bedrooms and Bathrooms
- 5 Bedrooms
Parking
- Private Parking
- Driveway
Schools
- Contact Agent Elementary School
- Contact Agent High School
Utilities
- Cooling System Mounted To A Wall/Window
- Baseboard Heating
Listing and Financial Details
- Assessor Parcel Number 10272-0060
Ownership History
Purchase Details
Home Financials for this Owner
Home Financials are based on the most recent Mortgage that was taken out on this home.Similar Homes in the area
Home Values in the Area
Average Home Value in this Area
Purchase History
| Date | Type | Sale Price | Title Company |
|---|---|---|---|
| Deed | $425,800 | -- |
Mortgage History
| Date | Status | Loan Amount | Loan Type |
|---|---|---|---|
| Open | $425,800 | Purchase Money Mortgage | |
| Previous Owner | $200,000 | No Value Available | |
| Previous Owner | $425,000 | No Value Available | |
| Previous Owner | $362,000 | No Value Available | |
| Previous Owner | $288,000 | No Value Available | |
| Previous Owner | $176,000 | No Value Available | |
| Previous Owner | $159,353 | Unknown |
Property History
| Date | Event | Price | Change | Sq Ft Price |
|---|---|---|---|---|
| 08/14/2025 08/14/25 | Sold | $840,000 | -1.1% | $590 / Sq Ft |
| 06/17/2025 06/17/25 | Pending | -- | -- | -- |
| 05/05/2025 05/05/25 | For Sale | $849,000 | -- | $596 / Sq Ft |
Tax History Compared to Growth
Tax History
| Year | Tax Paid | Tax Assessment Tax Assessment Total Assessment is a certain percentage of the fair market value that is determined by local assessors to be the total taxable value of land and additions on the property. | Land | Improvement |
|---|---|---|---|---|
| 2025 | $4,343 | $25,940 | $7,836 | $18,104 |
| 2024 | $4,343 | $24,504 | $6,949 | $17,555 |
| 2023 | $4,300 | $24,290 | $7,326 | $16,964 |
| 2022 | $4,003 | $31,920 | $11,400 | $20,520 |
| 2021 | $3,948 | $34,140 | $11,400 | $22,740 |
| 2020 | $3,966 | $31,320 | $11,400 | $19,920 |
| 2019 | $3,669 | $28,260 | $11,400 | $16,860 |
| 2018 | $3,242 | $20,242 | $10,803 | $9,439 |
| 2017 | $3,351 | $19,108 | $10,373 | $8,735 |
| 2016 | $1,066 | $19,108 | $10,373 | $8,735 |
| 2015 | $589 | $18,014 | $10,471 | $7,543 |
| 2014 | $589 | $17,017 | $10,002 | $7,015 |
Agents Affiliated with this Home
-
Gabriel Kashi
G
Seller's Agent in 2025
Gabriel Kashi
Keystone Realty USA Corp
(347) 419-5268
13 in this area
248 Total Sales
-
Joshua Haiimpour
J
Seller Co-Listing Agent in 2025
Joshua Haiimpour
Keystone Realty USA Corp
(631) 261-2800
1 in this area
9 Total Sales
-
Morris Zarifpoor
M
Buyer's Agent in 2025
Morris Zarifpoor
Keystone Realty USA Corp
(646) 463-0717
2 in this area
19 Total Sales
Map
Source: OneKey® MLS
MLS Number: 857623
APN: 10272-0060
- 110-40 176th St
- 110-01 175th St
- 11023 172nd St
- 17210 111th Ave
- 172-18 111th Ave
- 10949 176th St
- 11004 172nd St
- 10944 177th St
- 177-15 110th Ave
- 177-08 Sayres Ave
- 17209 Sayres Ave
- 17718 Sayres Ave
- 108-32 174th St
- 17709 112th Ave
- 10828 174th St
- 110-19 169th St
- 11239 176th St
- 108-46 171st Place
- 109-15 169th Place
- 111-54 178th Place
