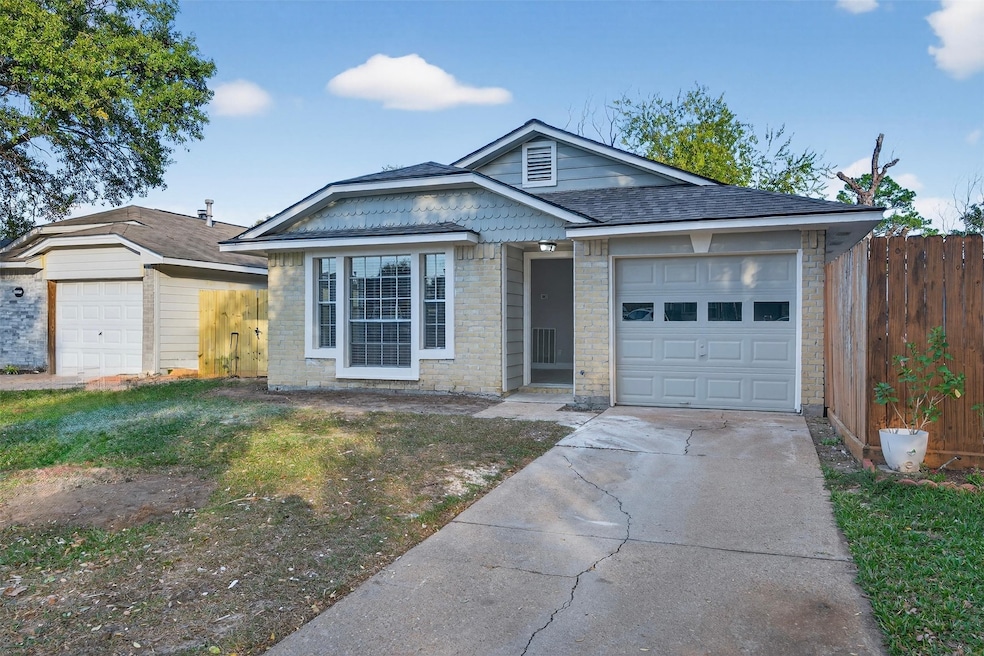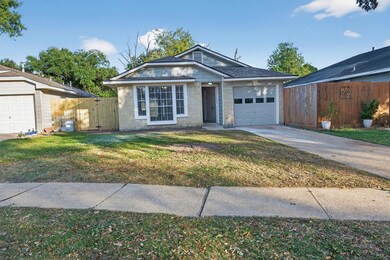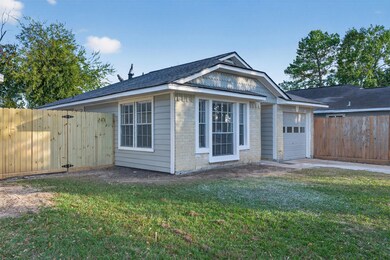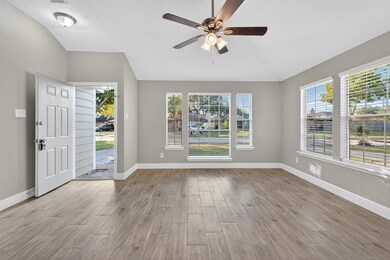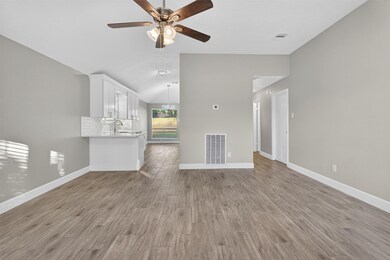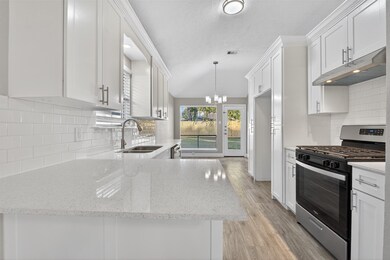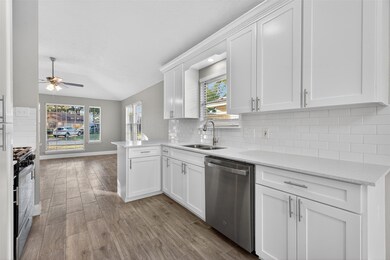11046 Rainbow Glen Dr Houston, TX 77064
1
Bed
1
Bath
870
Sq Ft
4,972
Sq Ft Lot
Highlights
- Deck
- Traditional Architecture
- Quartz Countertops
- Willbern Elementary School Rated A-
- 1 Fireplace
- 5-minute walk to Harvest Bend The Village Park
About This Home
This home is located at 11046 Rainbow Glen Dr, Houston, TX 77064 and is currently priced at $1,450. This property was built in 1983. 11046 Rainbow Glen Dr is a home located in Harris County with nearby schools including Willbern Elementary School, Campbell Middle School, and Cypress Ridge High School.
Home Details
Home Type
- Single Family
Est. Annual Taxes
- $383
Year Built
- Built in 1983
Lot Details
- 4,972 Sq Ft Lot
- Back Yard Fenced
Parking
- 1 Car Attached Garage
- Driveway
Home Design
- Traditional Architecture
Interior Spaces
- 870 Sq Ft Home
- 1-Story Property
- Ceiling Fan
- 1 Fireplace
- Utility Room
- Washer and Gas Dryer Hookup
- Tile Flooring
Kitchen
- Gas Oven
- Gas Range
- Dishwasher
- Quartz Countertops
- Disposal
Bedrooms and Bathrooms
- 1 Bedroom
- 1 Full Bathroom
Outdoor Features
- Deck
- Patio
Schools
- Willbern Elementary School
- Campbell Middle School
- Cypress Ridge High School
Utilities
- Central Heating and Cooling System
- Heating System Uses Gas
- No Utilities
Listing and Financial Details
- Property Available on 11/1/25
- Long Term Lease
Community Details
Overview
- Harvest Bend Village Sec 02 Subdivision
Recreation
- Tennis Courts
- Community Playground
- Community Pool
Pet Policy
- No Pets Allowed
- Pet Deposit Required
Map
Source: Houston Association of REALTORS®
MLS Number: 78263891
APN: 1154920120050
Nearby Homes
- 11019 Shadowfield Dr
- 11022 Shadowfield Dr
- 11131 Thunderhaven Dr
- 9311 Crescent Moon Dr
- 11138 Opatrny Meadows Ln
- 9406 Walnut Glen Dr
- 9207 Goodmeadow Dr
- 11187 Thunderhaven Dr
- 9210 Goodmeadow Dr
- 9202 Goodmeadow Dr
- 11014 Broken Sky Dr
- 11110 Broken Sky Dr
- 10803 Gusty Winds Ct
- 9722 Gusty Winds Dr
- 10006 Twilight Moon Dr
- 9806 Early Spring Dr
- 11210 Fall Breeze Dr
- 9102 Reagan Meadow Ct
- 10211 Golden Meadow Dr
- 11211 Early Spring Cir
- 9311 Crescent Moon Dr
- 11148 Opatrny Meadows Ln
- 9406 Walnut Glen Dr
- 11240 Perry Rd
- 11039 Rippling Meadows Dr
- 9203 Rippling Fields Dr
- 11111 Wheatridge Dr
- 9503 Gusty Winds Dr
- 11127 Fall Breeze Dr
- 9046 Smokehollow Dr
- 11106 Fall Breeze Dr
- 9102 Reagan Meadow Ct
- 9106 Reagan Meadow Ct
- 10102 Crescent Moon Dr
- 11050 Springsong Dr
- 10239 Sable Trail Ln
- 10219 Sable Trail Ln
- 10411 Rippling Fields Dr
- 10007 Hickory Trail Ln
- 12919 Windfern Rd
